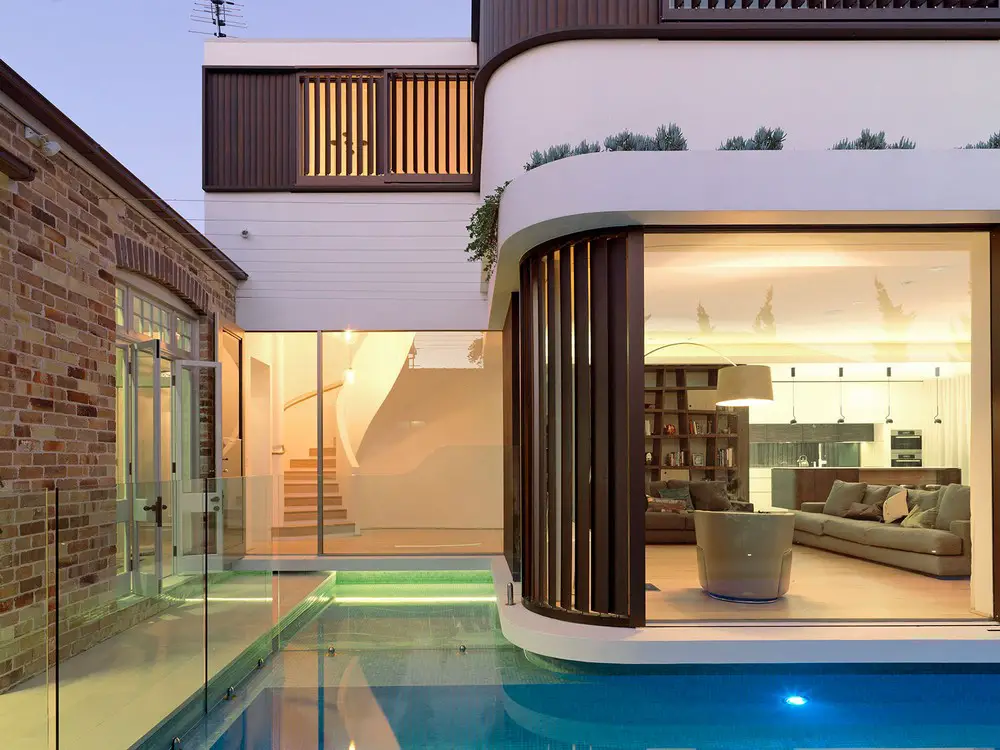The Pool House, Sydney Building, Australia Residential Property, NSW Home Images
The Pool House in Randwick
NSW Residential Development in Randwick, NSW, Australia – design by Luigi Rosselli Architects
22 Aug 2017
The Pool House, Randwick
Design: Luigi Rosselli Architects
Location: Randwick, Sydney, New South Wales, Australia
The Pool House
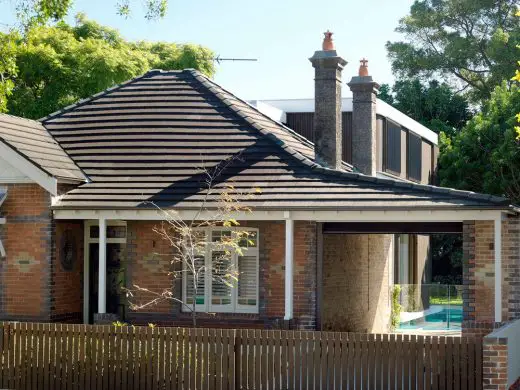
100 years of history are confined in this early 20th century worksman cottage and rear additions. A coherent palette of materials and colours, bricks, tiles and timber cladding, unify the constructions. By extending the verandah to the side a carport was provided and beyond, the swimming pool reflects the greenery of the garden – photo © Justin Alexander
The wraparound swimming pool plays the starring role in these alterations and additions and becomes the architectural pivot that binds one hundred years of history.
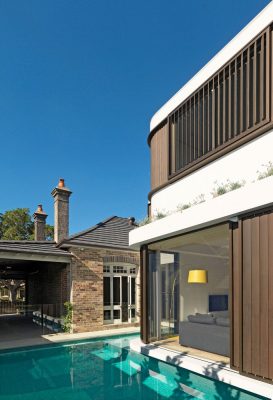
The glazed ground floor living space plays hide and seek with the sun and the swimming pool. Motorised sliding shutters can provide the adequate privacy and solar control. L.S.S.A. (A.C.D.C.), the louvres contractor, applied new technologies to these remote controlled screens – photo © Justin Alexander
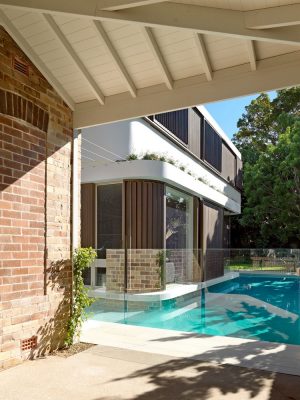
Appearing as a floating houseboat, the two story new building is surrounded by water. The verandah/carport is also new but detailed with traditional exposed rafters and ceiling lining boards, to complete the original verandah – photo © Justin Alexander
Appearing as a floating houseboat, the two story new building is surrounded by water. The verandah/carport is also new but detailed with traditional exposed rafters and ceiling lining boards, to complete the original verandah.
The organic two-storey addition at the back of a single storey 1910 cottage is surrounded by a swimming pool and the water is the focus that holds the two distinct sections of the house together.
By extending the front veranda out to the side of the original cottage it provides a tandem carport, reinforcing the street presence and proportions. Old building techniques were adopted to construct this section, while at the rear cantilevered technology, motorised sliding louvre screens and large plate glass windows give this house a very liveable, comfortable addition The substantial cantilevered first floor master bedroom provides shade and a rainproof cover to the outdoor terrace, an elliptical stair connects the old and the new: the first floor bedrooms and the ground floor spaces.
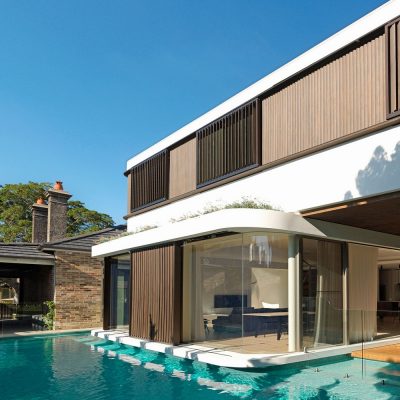
The Emperor Adrian, built his Villa Adriana studio surrounded by a swimming pool as he used to train and swim around the studio as a daily routine. Short of the loop this ‘C’ shaped pool allows safe supervision of young children and maintains a fresh cool atmosphere around the house – photo © Justin Alexander
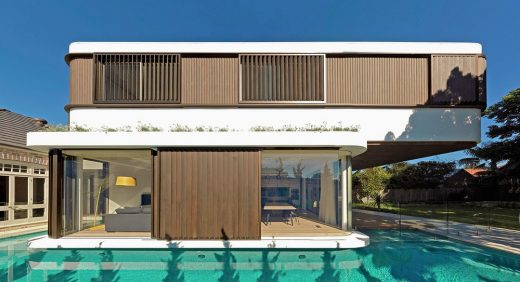
The first floor bedrooms cantilever towards the backyard, being larger than the ground floor living spaces. The two rectangular volumes are shifted, each with different wall constructions: very glazed and open downstairs, and closed upstairs. The bedrooms have two sliding shutters, manually controlled – photo © Justin Alexander
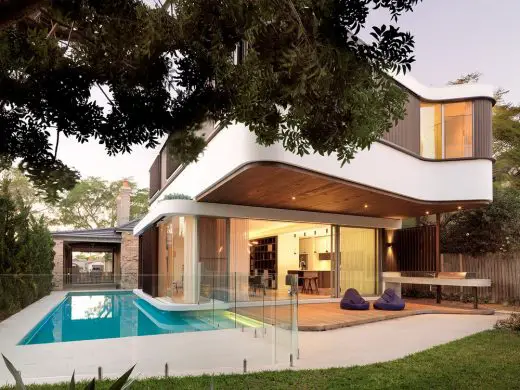
The Master Bedroom back elevation is intended to direct the windows away from the side neighbours – photo © Justin Alexander
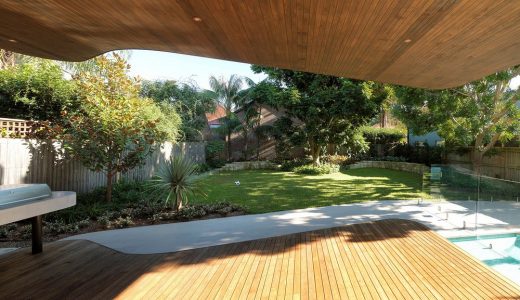
Western Red Cedar ceiling and Blackbutt decking mirror the irregular back elevation. A fully transparent outdoor. Fortunately the builder had valued tradespersons that never found any tasks too difficult – photo © Justin Alexander
Awards
Randwick City Urban Design Award 2013 – Single Dwelling House (Alterations & Additions)
Randwick City Urban Design Award 2013 – Heritage/Adaptive Reuse (Highly Commended)
The Pool House Randwick – Building Information
Location: Randwick NSW
Council: Randwick
Design Architect: Luigi Rosselli
Project Architect: Carl Rutherfoord
Builder: Moulds Construction
Structural Consultant: Rooney & Bye Pty Ltd
Joiner: Kitchen Trend
Landscape Architect: Will Dangar
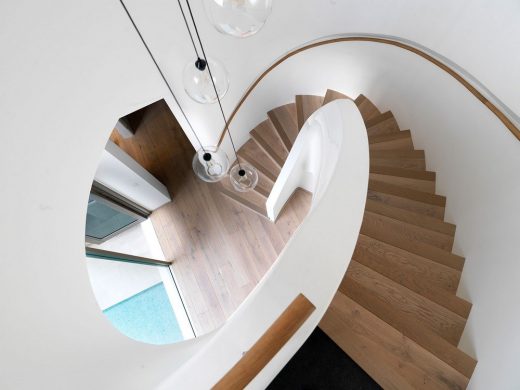
The elliptical stair has “balanced treads”, each tread originated from a moving centerpoint, providing an organic but natural and regular ascent – photo © Justin Alexander
Photography © Justin Alexander
The Pool House images / information received 220817
Location: Randwick, Sydney, New South Wales, Australia
New Architecture in Sydney
Contemporary Sydney Buildings
Sydney Architecture Designs – chronological list
Sydney Architecture Walking Tours by e-architect
Sydney Residences
Other recent NSW Home Designs on e-architect:
G House in Vaucluse, Vaucluse, near Sydney
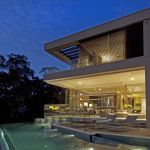
photo © Karl Beath
B House Rose Bay, Rose Bay, near Sydney
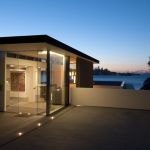
photo © Karl Beath
New South Wales Architecture
Avoca Beach Beach House, Avoca Beach, Central Coast, NSW
Architects: Architecture Saville Isaacs
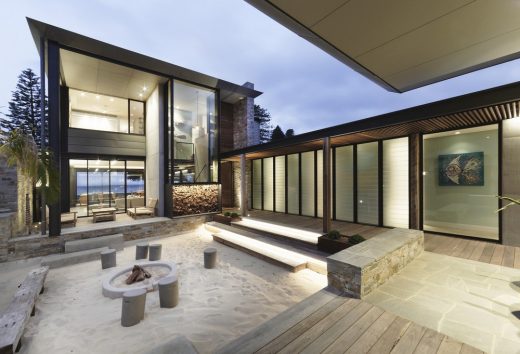
photograph : Kata Bayer
Beach House in NSW
Twin Houses
Architects: Architecture Saville Isaacs
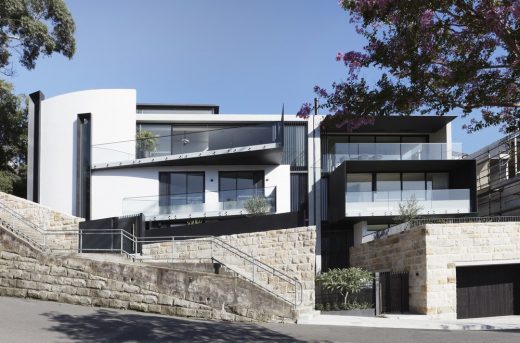
photograph : Kata Bayer
Twin Houses in Sydney
Website: Randwick, New South Wales
Comments / photos for the The Pool House in Randwick page welcome
The Pool House in Randwick NSW
Website: Luigi Rosselli Architects

