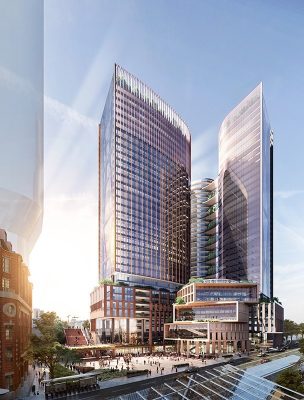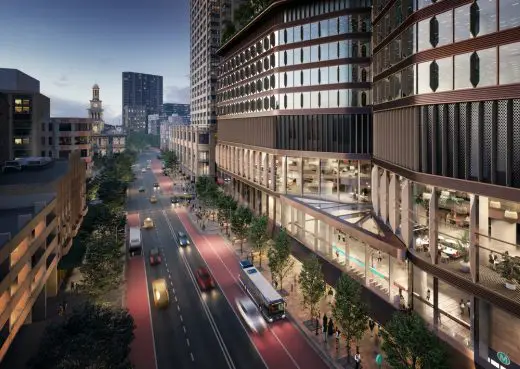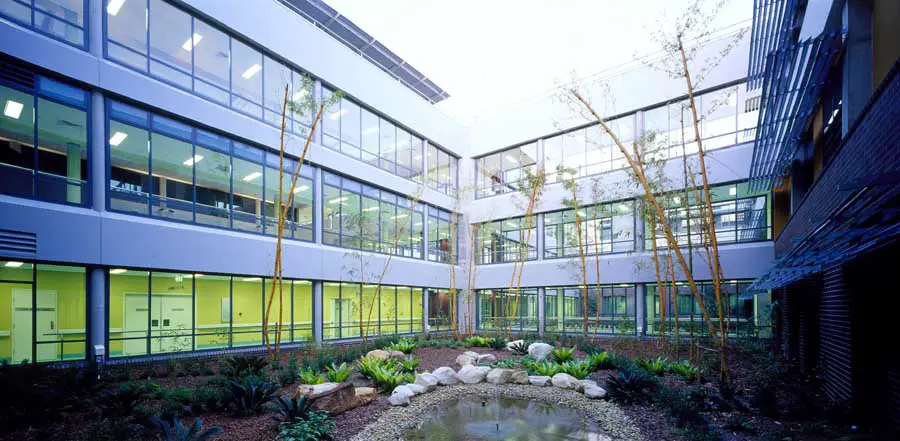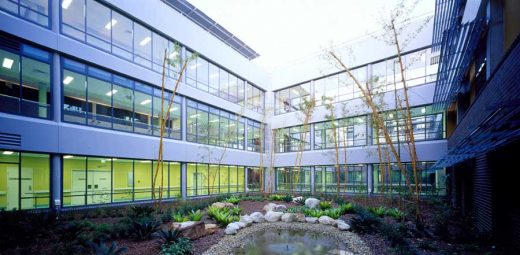Sutherland Hospital Sydney, Caringbah Building, NSW Healthcare Design, Architect, Australia, Images
Sutherland Hospital Redevelopment, Sydney
NSW Department of Health Development: Caringbah Project design by PTW Architects, Australia
5 Dec 2008
Sutherland Hospital Sydney
Project Typology: Healthcare Redevelopment
Date built: 2004
Design: PTW Architects
Location: Sutherland Hospital, Caringbah, Sydney, Australia
Client: NSW Department of Health
Cost: $79 m (Australian)
The project involved the redevelopment of the existing Sutherland Hospital. The result was collaboration between the PT Brisbane and PTW Sydney offices.
Extensive consultation with user groups enabled the inclusion in the PDP of detailed design briefs, operational policies and preliminary room data sheets for each hospital department.
The redevelopment of the hospital facilities has created 350 beds, pre-operative units, community mental health facilities, aged care services, rehabilitation services and allied health and outpatient clinics. Aged Care services comprise a 28 bed geriatric ward (with facilities for dementia patients) and a 28 bed rehabilitation ward. The existing hospital functions remained operational, throughout the 2.5 year staged construction process.
Photos: PTW Architects
New Hospital Building in Caringbah photos + information from PTW
PTW Architects, Australia
This new hospital in Caringbah is part of the Southeastern Sydney Local Health District and is located in Caringbah, a southern suburb of Sydney, New South Wales, Australia.
Address: The Kingsway, Caringbah NSW 2229, Australia
Phone: +61 2 9540 7111
Opened / Founded: 1958
Location: Sutherland Hospital, Caringbah, Sydney, NSW, Australia
New Architecture in Sydney
Contemporary Sydney Buildings
Sydney Architecture Designs – chronological list
Sydney Architecture Walking Tours by e-architect
Architecture Walking Tours by e-architect
Sydney Architecture – Selection
University of Technology Sydney – Broadway Building
Design: Denton Corker Marshall, Architects
University of Technology Sydney Building
Darling Island
Design: PTW Architects
Darling Island Sydney
Kolling Research Building
Design: HASSELL, Architects
Kolling Research Building
Sydney Architecture Designs – selection below:
Sydney Central Station Development, Henry Deane Plaza, Central Business District
Design: SOM and Fender Katsalidis

image © SOM | Fender Katsalidis
Sydney Central Station Development
Skidmore, Owings & Merrill and architects Fender Katsilidis win the international design competition for a landmark project at Sydney’s Central Station. The development seeks to rejuvenate the city’s busiest transport interchange with a new, vibrant public realm, and bring two tech-focused office towers with the world’s first AI-driven facade system, powered by 100% renewable energy to Central Business District.
Pitt Street OSD and metro station, corner of Park & Pitt streets
Design: Foster + Partners

image © Foster + Partners
Pitt Street Over Station Development
Strategically located at the junction of Sydney’s southern CBD and the midtown retail precinct, the station stretches underground across an entire city block between Park Street and Bathurst Street.
Sydney Opera House
Design: Jorn Utzon Architect
Sydney Opera House Building
Comments / photos for the Caringbah Hospital Architecture – Sutherland Hospital Sydney Building, New South Wales, Australiapage welcome





