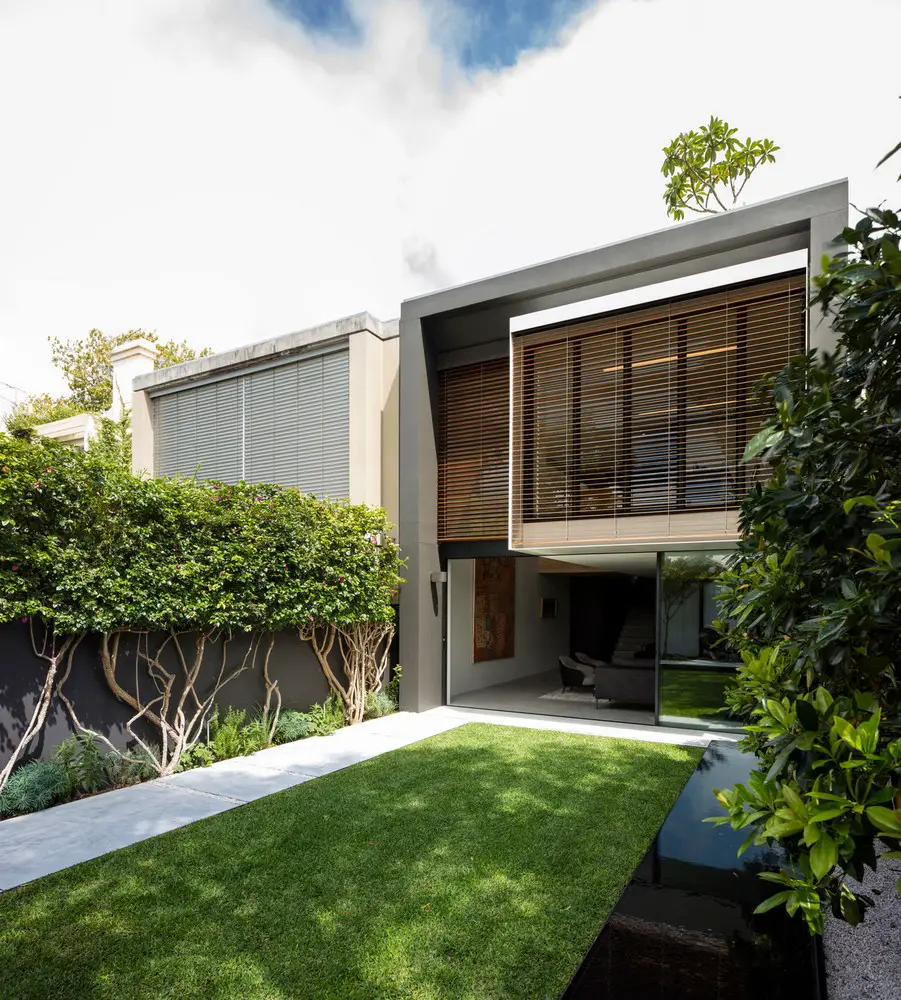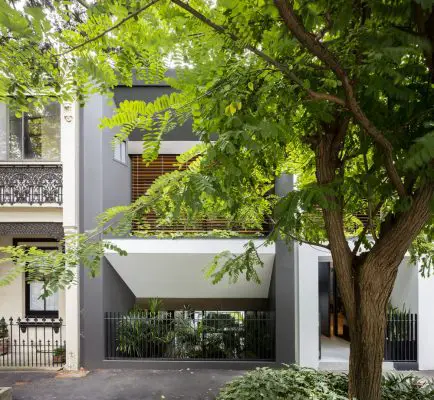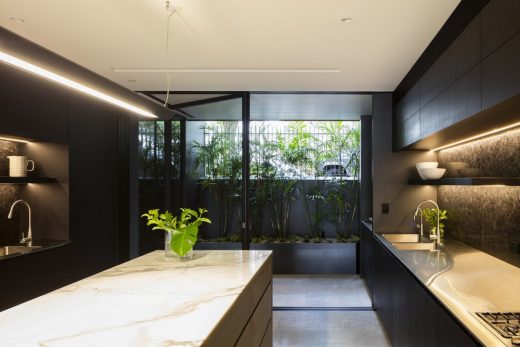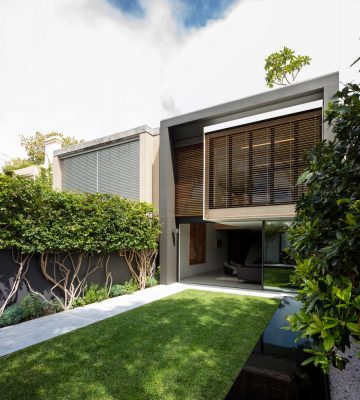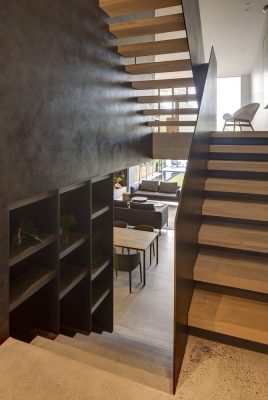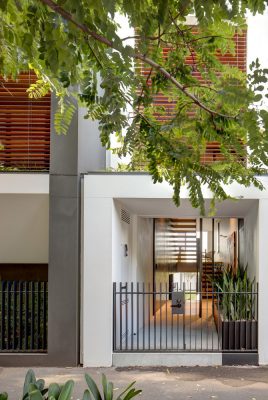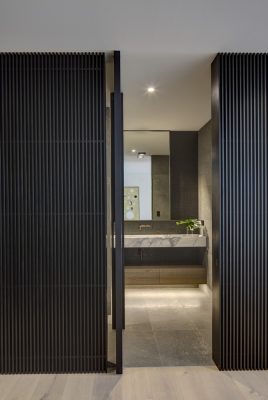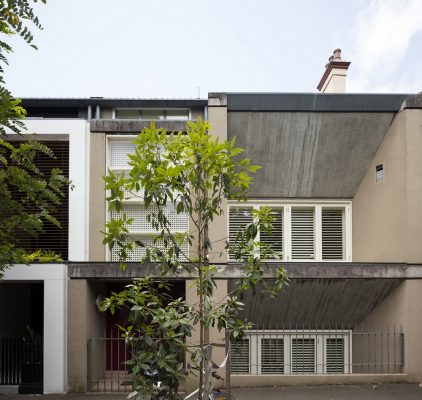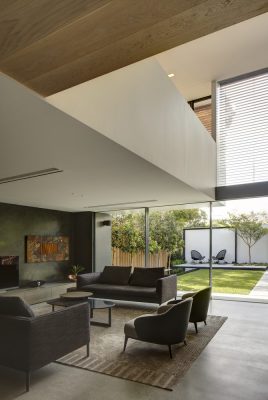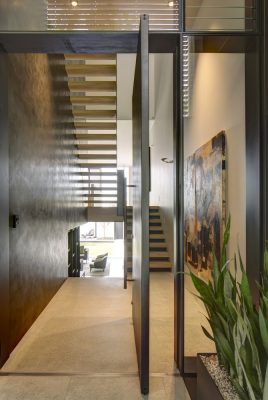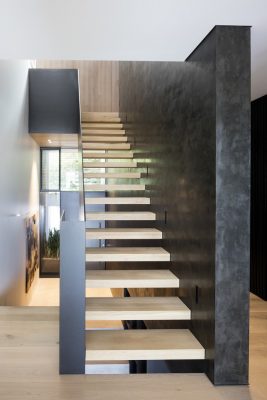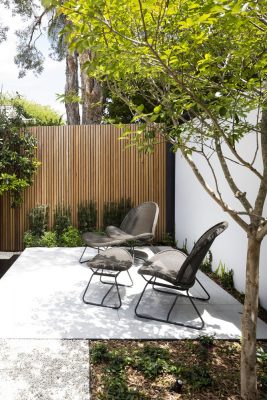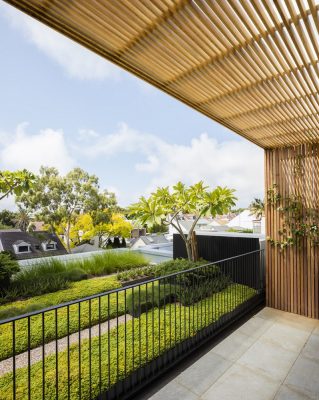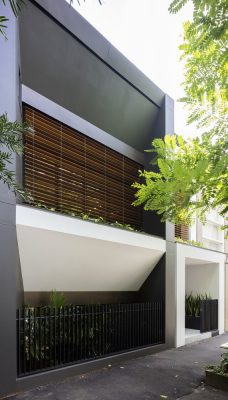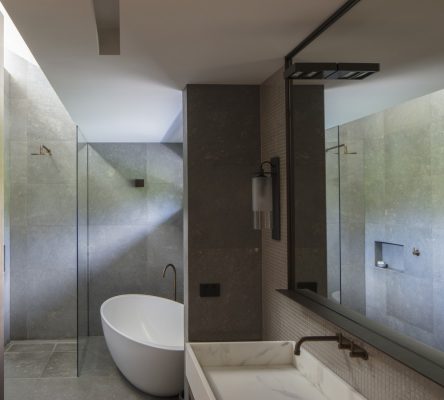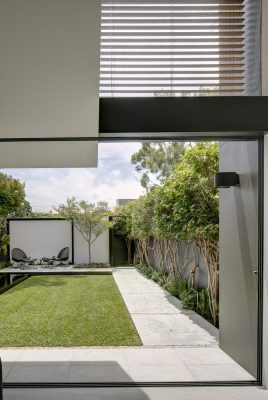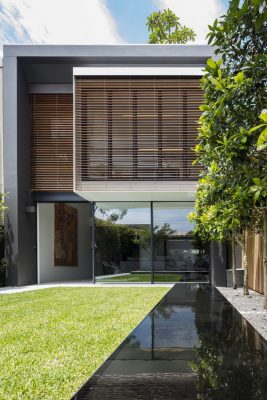Sibling House in Sydney, NSW Building, Australian Real Estate, Australian Architecture Images
Sibling House in Sydney
Modern Real Estate in New South Wales design by Grove Architects, Australia
15 Nov 2018
Sibling House Sydney
Design: Grove Architects
Location: Sydney, New South Wales, Australia
Sibling House in NSW
Now shortlisted for both the AIA Residential Alts+Adds Award NSW and the Houses Award…..
‘Twin’ to ‘Sibling’
When commissioned to renovate one of a pair of ‘twin’ Tzannes houses, it was imperative to demonstrate absolute respect to both the original houses, their architect, and their highly considered relationship to the street.
As such, all alterations to the envelope would be through the manipulation of infill elements only.
Without impacting the massing, street infill elements were relocated to create new double height spaces, a generous entry, kitchen courtyard, and completely revitalised interface between the street and house. Two small rear extensions created new garden interfaces, a new bay window, and planted roof terrace.
Internally, a new linear circulation incorporating the void, stair, and entry, established clarity of circulation and functional spaces, completely reconfiguring the spaces and connections within the house.
Through a series of selective changes, with minimal impact on the external massing, the function and feel of the house have been completely revitalised, thus turning it from a ‘twin’ to a ‘sibling’.
Sibling House in Sydney – Building Information
Project size: 295 sqm
Site size: 265 sqm
Completion date: 2017
Building levels: 3
Architect: Grove Architects
Interior Design: Hare+ Klein
Landscape Architects: Secret Gardens
Structural engineer: Cardno
Builder: Join Constructions
Photography: Brett Boardman
Sibling House in Sydney images / information received 151118
Location: Sydney, NSW, Australia
Architecture in Sydney
Contemporary New South Wales Buildings
Sydney Football Stadium Building, Moore Park
Architects: Cox Architecture
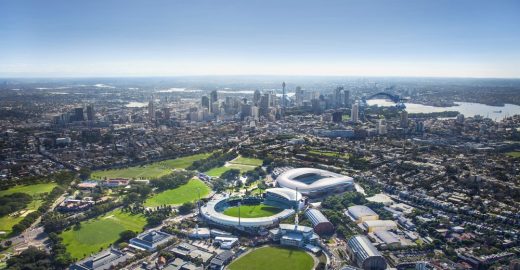
image courtesy of architects
Sydney Football Stadium Building
Harbord Diggers Redevelopment
Architects: architectus, CHROFI and JMD design
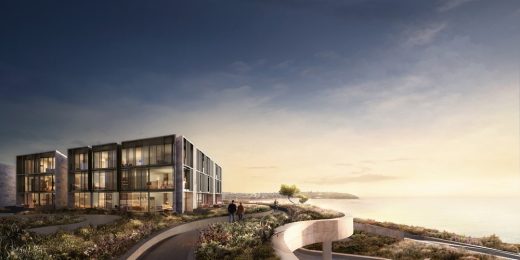
image © Bloom Images
Harbord Diggers Club Redevelopment
The Brass House, Newcastle, New South Wales
Architects: anthrosite
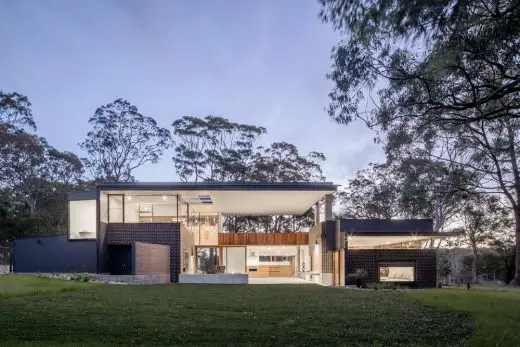
photo : Jon Reid
Contemporary House in Newcastle, NSW
NSW Properties
Sovereign Houses, Sylvania
Architects: Tony Owen Partners
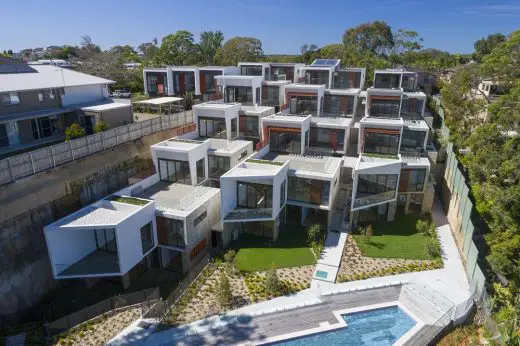
photo : John Gollings
Sovereign Houses in Sylvania
Escarpment House, Gerringong, Illawarra region, New South Wales, Australia
Architects: ATELIER ANDY CARSON
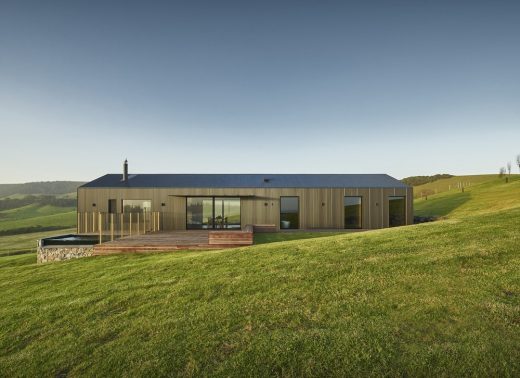
photograph : Michael Nicholson
Escarpment House in Gerringong
Comments / photos for the Sibling House in Sydney, NSW page welcome
Website: Grove Architects

