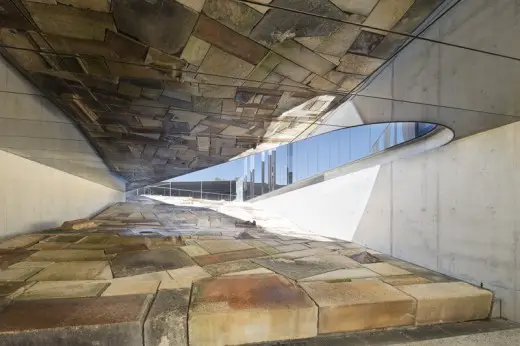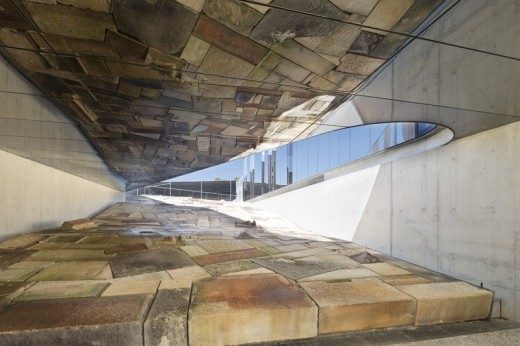PlantBank in Campbelltown, NSW Research Building, Architect, Australia Architecture Images
PlantBank in Campbelltown, Gladsville
Botanic Research Building, New South Wales design by BVN Donovan Hill
7 Nov 2014
PlantBank in Campbelltown, NSW
Design: BVN Donovan Hill
Location: Gladsville, Sydney, NSW, Australia
Who built PlantBank?
The architectural design team was lead by BVN Donovan Hill and included landscape architects 360 Degrees, engineers AECOM and a team of sub-consultants. The construction was carried out by Hansen Yuncken and project management services were provided by Thinc Projects.
How did the building’s design originate?
The Australian PlantBank is a research facility that sits at the heart of sustainability. Architects BVN Donovan Hill have designed a building specifically to address the research, conservation and education needs of the Royal Botanic Gardens & Domain Trust. The architecture uses metaphor to communicate that broad conceptual idea that ‘PlantBank is positioned globally as a symbol of the preservation of the natural cycle from the germination of seed to the propagation of forests’. It does so from the large scale siting strategy through to the selection of materials and detailing
The critically endangered Cumberland Plain Woodland situated directly to the north of the site and the plant nursery to the south ‘bookends’ scientific research at PlantBank. James Grose, National Director, BVN Donovan Hill, explains ‘In an architectural sense they articulate the transformational character of the intellectual and practical functions of PlantBank. The dialogue is between the natural systems of the woodland and the cultivated nursery. The transformational research – i.e. the transformation of the natural to the cultivated and the cultivated to the natural – is the conceptual idea underpinning PlantBank.’
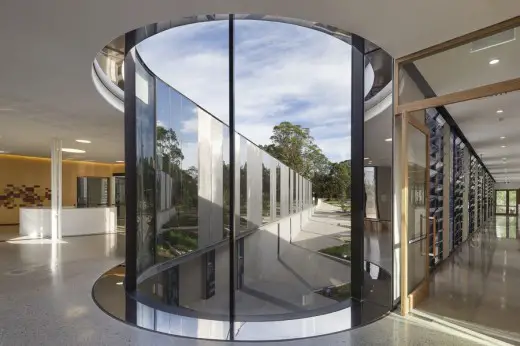
To enhance the visitor’s experience of the surrounding natural woodland and to associate the importance of the woodland to the activity inside the building, the approach from the visitor car park is a transitional experience from the motor vehicle to an embedding of the visitor in the natural setting of PlantBank. It is a definite cue that this is a building concerned with nature and sustainability.
The need to position the building on the site’s upper level with existing buildings requires the visitor to ascend six metres from the road level to the building. To enable a ramp journey over this height the visitor moves under the footprint of the building and then continues, to the front door which is located opposite the woodland.
The incision in the earth to enable this stroll ‘is further evidence of the nature metaphor – the moving between shadow and light, the entry to a cave or simply the idea of moving from the vastness of the Australian landscape into the intimacy of the forest. It is a journey from the terrestrial to the verdant’, said Mr Grose.
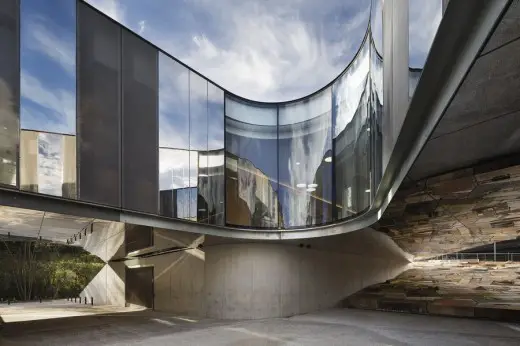
The interpretive function of PlantBank has indirectly influenced internal planning. The plan form allows views into the working sections of the building: from the entry through to the lobby (Telopea Gallery) visitors will see researchers working within the labs. Mr Grose explains, ‘Beyond this, visitors will be able to view the incubators, cold storage facilities and the Seed Vault.
The Seed Vault is the conceptual focus of the research, being the repository of seeds. The visitor heart of the building is the narrow lobby form at the junction of the research, workplace and information zones of the building.
From the lobby the visitor can see all the internal functions of PlantBank and because of the thinness of the plan emphasising the woodland, the backdrop is surrounding nature. The conundrum is that the interior functioning of the building is only accessible during working hours. The architectural strategy for interpretation has therefore taken a wider view of the building in the setting and landscape of the Garden.’
Walking through the Garden is a fundamental way of experiencing the various landscape and built settings and, with the Stolen Generations Memorial adjacent to the site, PlantBank is ideally sited to associate with the weekend visitor’s walking and exploring experience. Hence the overarching architectural approach has been to create a new ‘place’ in the Garden rather than just another building which is shut down after hours.
The landscape metaphor is the key to creating this place. Firstly, the walking track from the Stolen Generations Memorial aligns with the ground level entry to PlantBank; secondly, the ramp and path which lead to the entry continues toward the woodland so that the walker will arrive at the edge of the natural forest; and thirdly the design of the ‘captured’ landscape within the curve of the building contains seating, discrete areas for groups, shade and contemplation spaces.
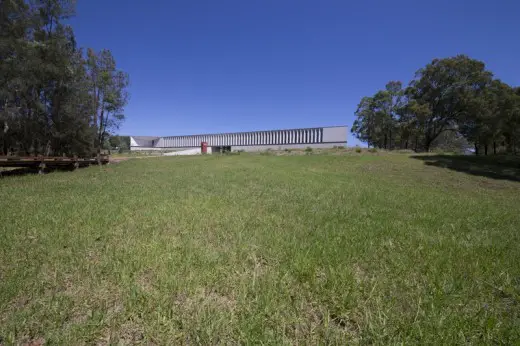
Does the building have a green star rating?
The Royal Botanic Gardens & Domain Trust discussed seeking a Green Star rating with the Green Building Council in the early stages of the project development. As the Australian PlantBank is a mixture of building functions – including offices, laboratories, museum spaces, etc. – the Green Building Council did not have a rating tool suitable to evaluate the building. Rather than spend in excess of $150,000 to develop a rating tool and document all the necessary information the Trust decided to invest that money in sustainable features such as the thermal labyrinth.
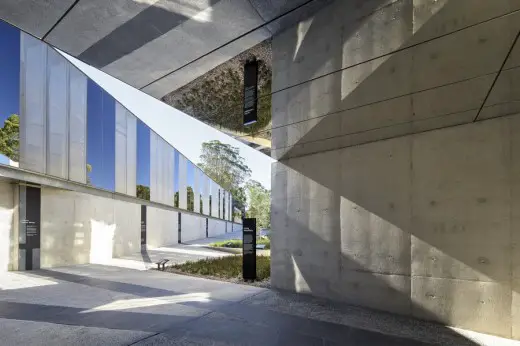
Are there solar panels on the roof?
The Australian PlantBank does have a gas boosted solar hot water system but no photoelectric panels as yet. The architect has designed a very sustainable building from the ground up. Solar panels can always be added but there is an investment of funding in energy efficient design to minimise utility consumption. The design brief was to:
• Minimise the use of non-renewable energy sources via passive design, mixed mode ventilation, thermal mass, insulated materials, low energy HVAC (heating, ventilation and air conditioning) systems and adapting/modifying occupant behaviour
• Minimise the use of non-renewable water sources via water harvesting, re-use and efficient fixtures
• Use products made from sustainable components or recycled materials
• Select materials that have low maintenance requirements considering whole of life costs
• Use materials with low combustibility to address the risk of bush fire from the adjacent Cumberland Plain Woodland.
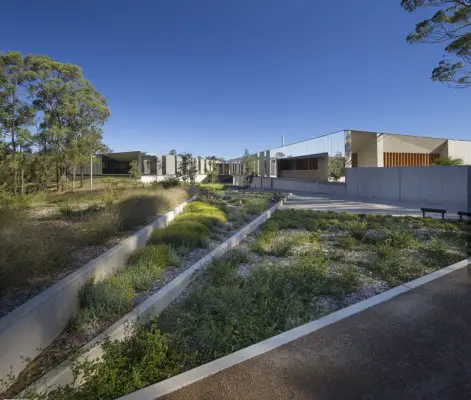
What sustainability features have been included?
(a) Siting
The building has been sited to:
• Encourage solar access in winter and minimise it during summer
• Harness energy from natural air flow/movements and prevailing winds
• Use of thermal modelling extensively to maximise these benefits.
(b) Design
• The single storey negates the need for a lift
• The overall layout has been designed to generate staff connectivity and engagement
• The building has been designed to be ‘of the landscape’ rather than ‘on the landscape’.
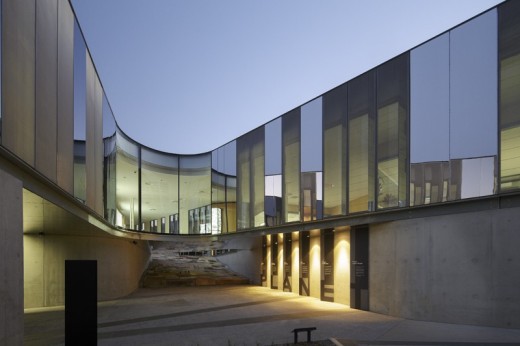
(c) Materials
The materials used in construction of the building were selected after consideration of a range of factors including recycled content, whole of life cycle costs, maintenance properties, combustibility, and potential for recycling. The materials used include:
• Concrete, steel and aluminium (with high recycled content, low maintenance properties and low combustibility)
• Sustainable timbers (a renewable resource, sourced locally where possible)
• Full length glass to allow light penetration and staff connection with the outside environment
• Minimum use of products containing toxic VOCs, PCBs and PVC
• Materials with low combustibility (to counteract the proximity to the woodland and the risk of bushfire attack), for example, stainless steel mesh has been placed over all opening windows to prevent the entry of embers.
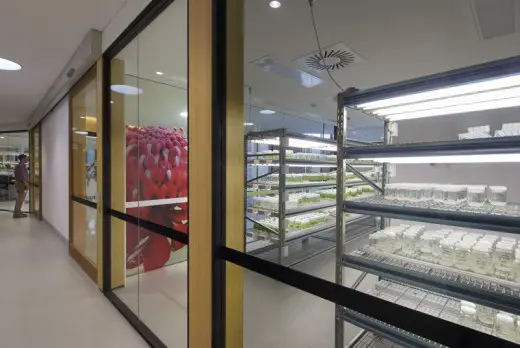
(d) Form
Mass construction to moderate internal temperatures, especially floors and ceilings.
(e) Microclimate
The building’s orientation and form were designed to make the most of the local climate, including prevailing winds, seasonal and diurnal temperature ranges, wind speed and relative humidity.
(f) Heating Ventilation & Cooling (HVAC)
A labyrinth was installed underneath the building to provide passive thermal storage. The system is designed to reduce the peaks and troughs of extreme ambient weather by capturing the heat of the day or the cool of the night, retaining it in the surrounding concrete, earth and rock beds and then slowly releasing the thermal energy to help warm or cool the building (by as much as 7.6°C based on engineers models).
The thermal labyrinth reduces HVAC load and extends natural ventilation, particularly during summer when fresh air pre-cooled overnight will circulate and force out warm air. In addition to this feature, the building was designed with:
• Mixed mode ventilation in office, laboratory and work spaces for ambient comfort.
• An indicator panel to inform occupants when HVAC/passive mode is appropriate and magnetic switches on each bank of louvers to prevent AC operating until windows are closed
• Distinct grouping of mixed-mode and air-conditioned spaces
• Controlled environments require specialised temperature, humidity and lighting and some lab spaces are slightly positively pressured to minimise insect entry to clean laboratory areas
• High performance glazing to preserve ambient temperatures and minimise heat loss/build-up through windows
• Shading of glazed facades to minimise glare and heat.
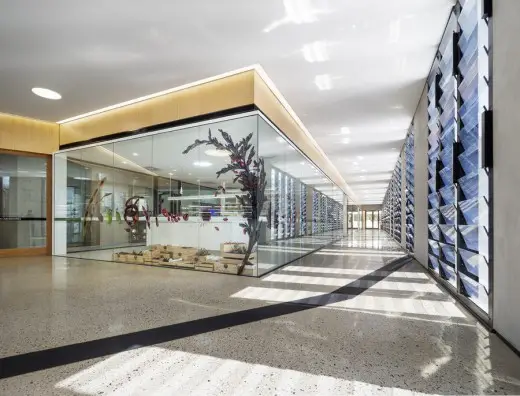
(g) Light
• The design enables high levels of daylight to penetrate deep into the building to minimise artificial lighting required in certain areas
• Automated control for power saving including many motion activated lights especially in the public areas.
• Energy efficient illumination technology
• Extensive use of skylights throughout occupied areas of the building to introduce natural daylight and minimise use of supplementary lighting.
• Sun blades to reflect light, but not direct sun, into the building.
(h) Water
• Rainwater harvesting
• Water re-use
• Reduction of potable water use
• Water efficient fixtures
• Manual flush on urinals (conscious decision to not use waterless urinals as they require a high level of maintenance)
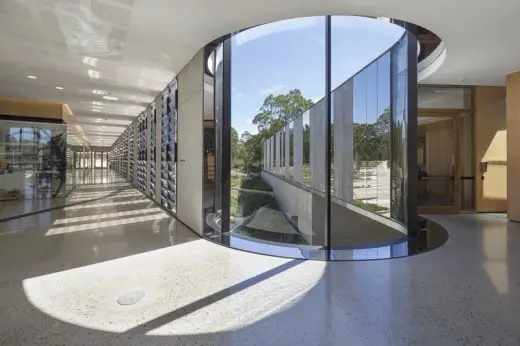
(i) Monitoring
• BMCS – Building Management Control System – is in place to monitor utility usage and collect data from all facets of the building
• monitoring, security, fire, temp, humidity, critical alarms etc. with a view to energy saving and informing preventative maintenance rather than activating only if critical failures occur
• Energy saving devices using time controls and overrides.
(j) Fire protection zone
• The landscape design provides a fire protection zone in the perimeter around the building
• Materials have been selected for low fire risk.
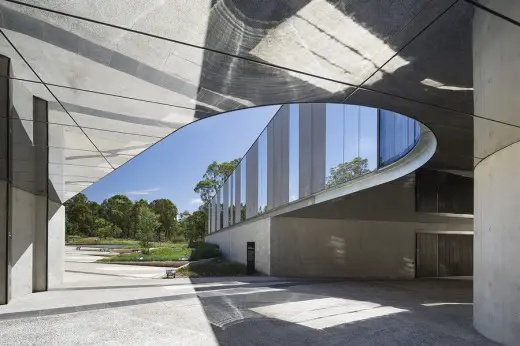
Why didn’t you build a green roof?
Green roof technology works quite well in places where there are moderate temperatures and frequent rainfall; however, in Western Sydney temperatures can exceed 40°C and rainfall can be infrequent. As an alternative, the project team decided to capture rainfall and redirect it to an underground 100 kL (100,000 litres) water tank. This water is recycled back into PlantBank to flush all the toilets and will eventually water the lichen garden.
PlantBank’s eastern earthen embankment also acts like a green roof by keeping the lower ground mechanical plant rooms cool. The thermal labyrinth takes advantage of the stable cool environment as an energy saving feature.
How big is the Australian PlantBank?
PlantBank consists of about 3000 m² of floor space (or the area of 2.5 Olympic swimming pools) made up of laboratories, the seed vault, a cryogenic store, meeting rooms, a library and office space for staff, as well as a large foyer for visitor engagement.
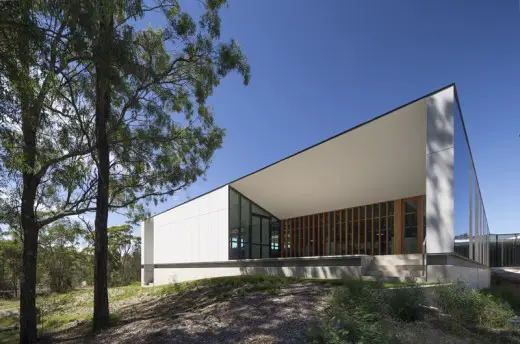
PlantBank in Campbelltown images / information from PlantBank
Location: Gladsville, Sydney, NSW, Australia
New Architecture in Sydney
Contemporary Sydney Buildings
Sydney Architecture Designs – chronological list
Sydney Architecture Walking Tours by e-architect
Australian Institute of Architects Awards
Sydney Architecture
Barangaroo Waterfront : Public Domain
Design Competition
Barangaroo
Regent Place – Lumiere
Foster + Partners with PTW
Regent Place Sydney
Comments / photos for the PlantBank in Campbelltown – page welcome
Website: Visit Sydney, NSW

