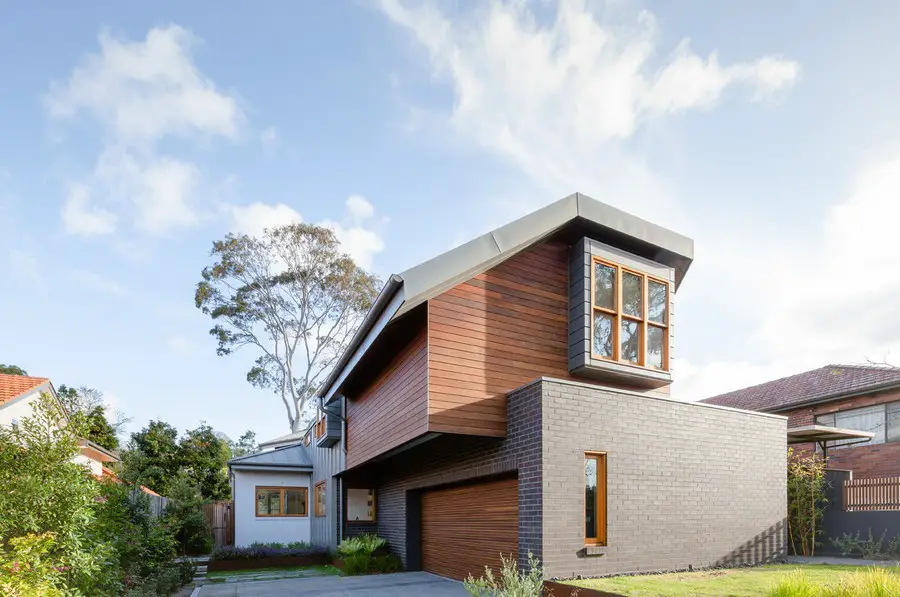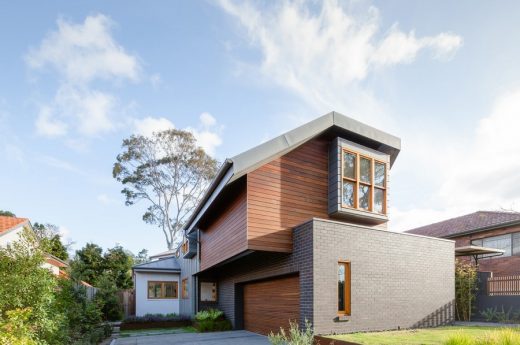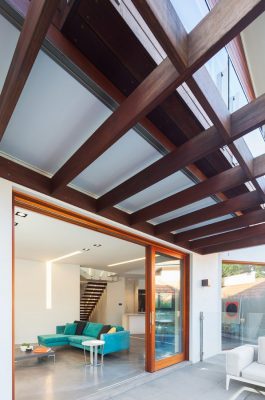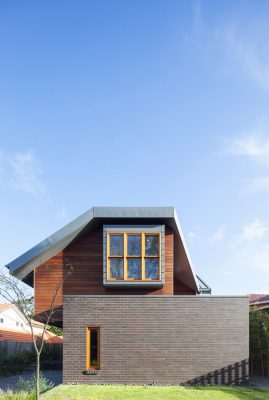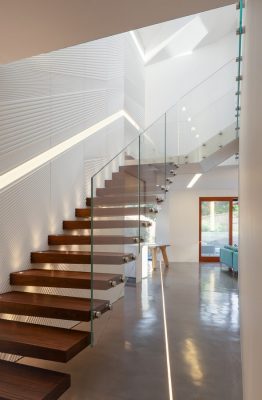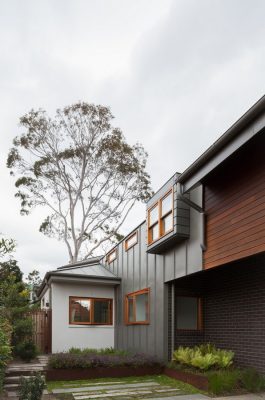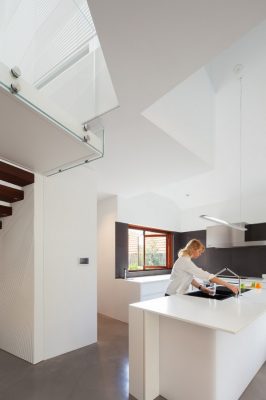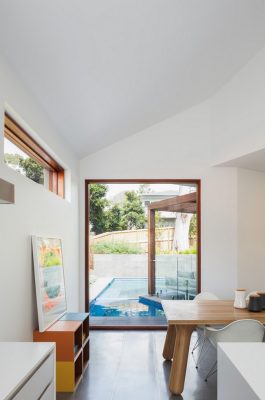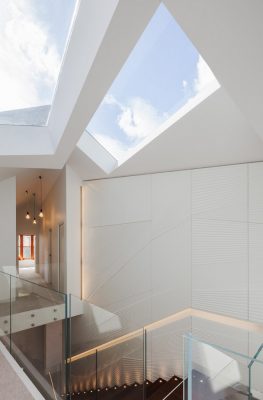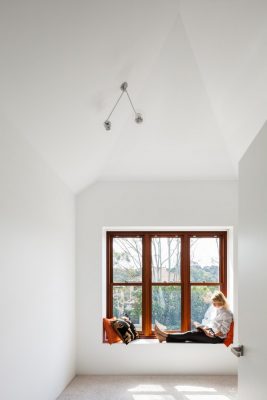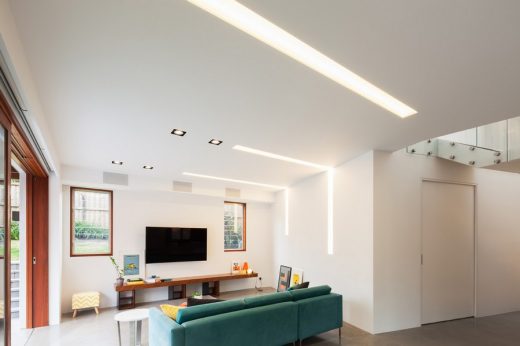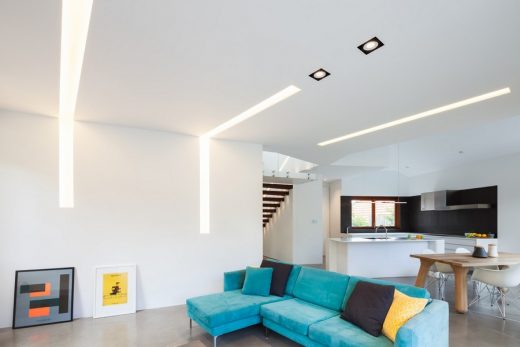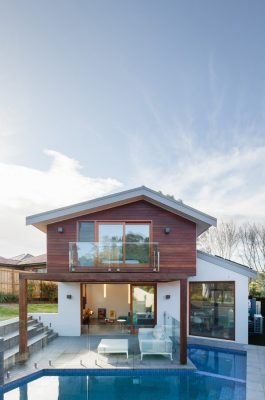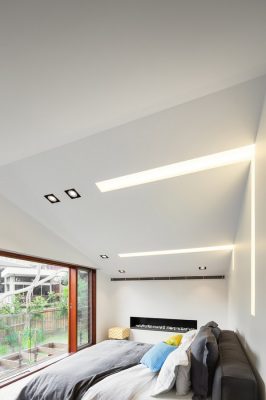Naremburn House, Sydney Building, NSW House Images, Australia Residential Property, Architect
Naremburn House, New South Wales
New South Wales Residential Development design by Bijl Architecture
page updated 10 Nov 2016 with new photos ; 7 Jul 2015
Naremburn House in Sydney
Design: Bijl Architecture
Location: Sydney, New South Wales, Australia
Designed by Bijl Architecture, the Naremburn House in Sydney, Australia interrogates traditional typologies, providing a site-specific response with an emphasis on thoughtful spatial planning and a robust materiality in response to the client’s brief to ‘live long’.
Balancing a range of challenging planning, heritage and site restrictions, the Naremburn House manipulates the site topography through shifting volumes and geometries, playing with light, materials and form to create a house underpinned by an ‘intentional irregularity’.
A formal re-interpretation of traditional roof forms, such as the Dutch gable and catslide roof, allows a compact streetscape frontage that matches the scale of surrounding properties, while volumetric opportunities offered by the roof form are exploited to provide a useful and capacious floor plan.
“For the owners, the project entails a multitude of finely constructed spaces which form an attractive home that provide delight, interest and robustness for many years to come.
The integration of materials through quality workmanship, excellent site management, and consideration of maintenance ensures the longevity and integrity of the original vision of the project,” says Melonie Bayl-Smith, Director of Bijl Architecture.
Inside, a double height wall beside the central stair void is the site of a unique, integrated Corian sculptural wall installation dubbed the “De-Form Wall”. Bijl Architecture co-designed the wall with AR-MA in an intensive exploration of parametric drawing and scripting, investigating pattern and form by deploying an innovative approach to digital fabrication processes and CNC machining.
Key to the design and realisation of the Naremburn House was the clients’ desire to reside in the dwelling for the long-term. The material selections – externally, zinc, timber, masonry, concrete; and internally, polished concrete, solid surfaces, framed walls and timber framed fenestration – consistently convey the clients’ brief, selected for durability and capacity to weather and wear.
Naremburn House in Sydney images / information from Bijl Architecture
Accpording to wikipedia Naremburn is an affluent suburb on the lower North Shore of Sydney, New South Wales, 6 kilometres north of the Sydney central business district, in the local government area of the City of Willoughby.
Location: Naremburn, Sydney, New South Wales, Australia
New Architecture in Sydney
Contemporary Sydney Buildings
Sydney Architecture Designs – chronological list
Sydney Architecture Walking Tours by e-architect
Other recent Bruce Stafford Architects designs on e-architect:
G House in Vaucluse, Vaucluse, near Sydney
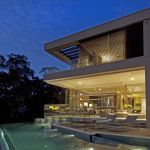
photo © Karl Beath
B House Rose Bay, Rose Bay, near Sydney
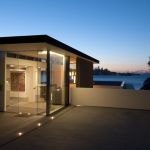
photo © Karl Beath
NSW Architecture
Avoca Beach Beach House, Avoca Beach, Central Coast, NSW
Architects: Architecture Saville Isaacs
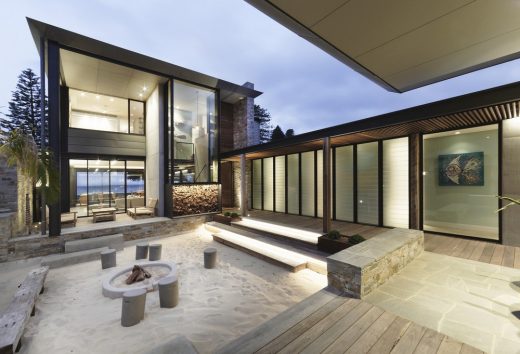
photograph : Kata Bayer
Beach House in NSW
Twin Houses
Architects: Architecture Saville Isaacs
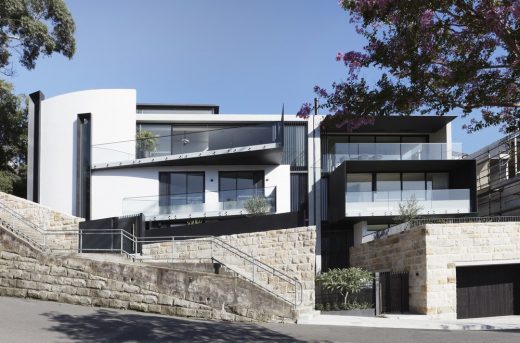
photograph : Kata Bayer
Twin Houses in Sydney
Website: Naremburn
Comments / photos for the Naremburn House in Sydney design by Bijl Architecture page welcome

