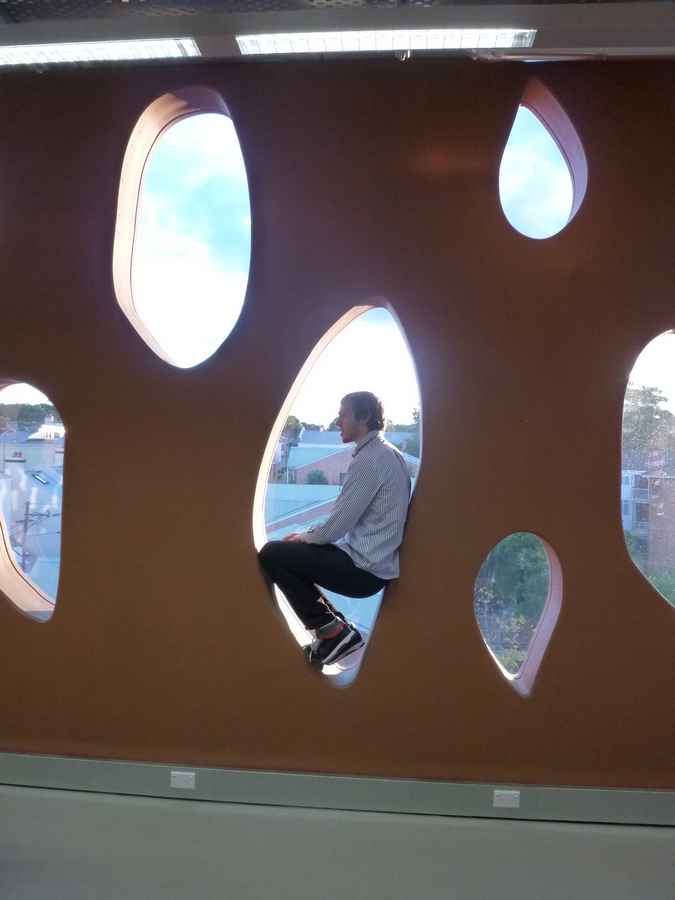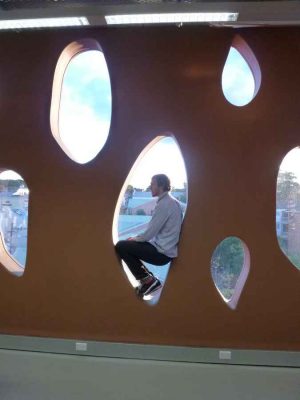Kerrie Murphy Building, International Grammar School NSW, Education Design Australia
Kerrie Murphy Building, Sydney : Ultimo Building
International Grammar School in Ultimo, New South Wales – design by Allen Jack+Cottier – Australia
5 Oct 2012
Kerrie Murphy Building Sydney
New South Wales, Australia
Design: Allen Jack+Cottier – Australia, architects
Kerrie Murphy Building
This school building for the International Grammar School in Ultimo, Sydney, celebrates the joy and excitement of discovery and learning for the young students, who have absolutely fallen in love with it.
Michael Heenan, principal of Allen Jack+Cottier Architects has delivered an organic design to create a memorable and stimulating school building. The accommodation consists of an arts and crafts facility, a library, staff offices and an indoor sports hall. The roof is to become an outdoor playground shaded by an array of photovoltaic cells. This represents an enormous achievement for the limited budget.
The glazed amorphous openings appear like perfectly formed droplets of water on the surface of the building. ‘Contrasting the mass and weight of concrete with glass and its absolute precision, beautiful reflective qualities and ability to change its energy ratings and U values is something I am most interested in.’ Says Michael Heenan.
The method for attaching the window glass to the outer walls aimed to create the illusion of there being no glass present. It appears that Allen Jack+Cottier have simply punched holes in the concrete, especially from inside. The windows use the latest e-glass technology to maintain a high level of insulation.
The fully glazed panels were transported to site and each floor was erected in 3.5 hours. Allen Jack+Cottier believe this is the first time anywhere that VHB structural glazing tape has been used in this way to stick glass to a building.
This mixed mode building is incredibly energy efficient.
Thermodynamic analysis led to a cruciform system of natural ventilation which can be altered to react to the prevailing winds. Embedded in the precast composite panels is 50mm of high-density polystyrene with a 65mm outer skin and a 165mm inner skin of structural concrete; perfect to retain heat or coolth after a night purge. Photovoltaics supply power while all water is collected and reused.
During the concept development phase Allen Jack+Cottier explored the inner city Sydney suburb of Ultimo to absorb its ‘essence’. It became clear that the identity of the precinct derives from a collection of large brick warehouse buildings – with facades punctuated by numerous small openings, relating to the language of brickwork. The new building fits in like a new young member of the family.
The city controls allowed for only two stories on this site and 1.5 to 1 Floor Space Ratio (FSR). Our research discovered however that the neighbouring building was only half a building, with keyed brickwork and blocked openings, anticipating a completion that never happened. The City Council agreed with our observations and approved the building in record time. The return for our client is twice the regular allowable height and FSR, as defined by the local approval authority, City of Sydney Council.
Bricks and trusses from a small warehouse on the site were reused to create a memory of the site history. The bricks are integrated into the entry pavement and the trusses are turned upside down on the roof to hold the power array (although in the end these had to be rebuilt out of exterior grade timber).
Allen Jack+Cottier set the rear wall back from Macarthur Street to display the corbelled brickwork that was left many years ago in anticipation of our building. The roof top railing also ‘ghosts’ the stepped form of the neighbouring building.
The building is linked into the existing school buildings on two levels to maintain free flowing access and site security. The main entry on Day Street allows separate community use of the library and the hall, independent of normal school use. The design allows for enclosed spaces for offices, stores or private meeting rooms along the eastern wall. Part of our brief was to allow the building to revert to a commercial office building in the future.
The building was designed for primary school children. There should be a joy and excitement about discovery and learning at that age which is deliberately reflected in the form and feel of the building. It kindles a child-like response and is deeply embedded in its place.
Kerrie Murphy Building Sydney – Building Information
Architectural Design Team:
Project Director/ Design Architect: Michael Heenan
Project Manager: Cameron Webb
Architect: Yan Xing
Consultant/Construction Team
Consultant Team:
Structural Engineer: Taylor Thomson Whitting
Mechanical, Electrical, Hydraulic Engineer & ESD Consultant: Cundall
Acoustic Consultant: Noise & Sound Services
Planner: RPS (old name as Conics)
QS: Altus Page Kirkland
Building regulations consultant and PCA: Blackett Maguire + Goldsmith
Environmental consultant: Environmental Investigation Services
Environmental consultant: Jeffery + Katauskas
Fire Engineer: Defire
Heritage/Archive: Weir Phillips Architects
Landscape: Terragram
Accessibility consultant: Accessibility Solutions (NSW) Pty Ltd
Construction Team:
Builder/Construction manager/Project manager: Baseline Constructions NSW 2000
Total project cost: $3,400,000
Gross floor area (m2): 1308
Photos: Nic Bailey and Michael Nicholson
Kerrie Murphy Building Sydney images + information from Allen Jack+Cottier – Australia
Location: International Grammar School, Ultimo, Sydney, NSW, Australia
New Architecture in Sydney
Contemporary Sydney Buildings
Sydney Architecture Designs – chronological list
Sydney Architecture Tours by e-architect
Sydney Architecture – Selection
Darling Quarter
Design: Francis-Jones Morehen Thorp
Darling Quarter Sydney
Holman House, Dover Heights, east Sydney
Durbach Block Architects
Holman House, Dover Heights
Comments / photos for the Kerrie Murphy Building Sydney – International Grammar School Ultimo page welcome












