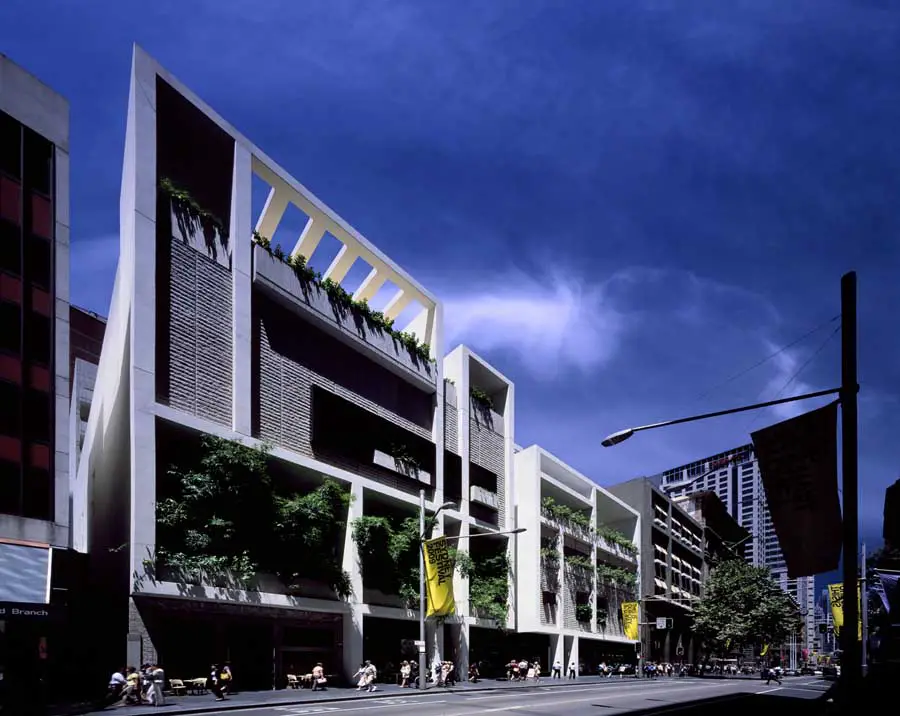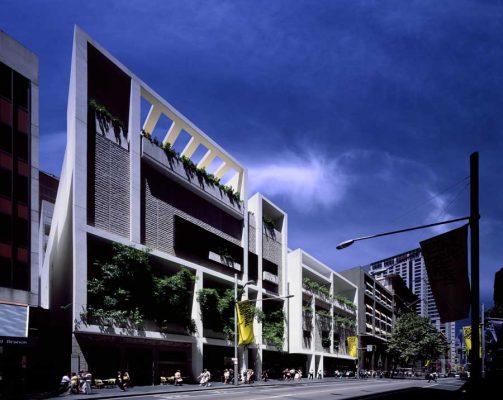Ivy Bar Sydney, NSW Venue, Restaurant, Pool, Photo, Design, Image
Ivy Sydney : NSW Bars + Restaurants + Rooftop Pool
Ivy Bar, Sydney, Australia – design by Woods Bagot
8 Jul 2009
Ivy Sydney Venue
Australia’s Ivy in a league of its own
A venue unlike any other, Sydney’s Ivy is not only a hit with the city’s socialites (such as Hugh Jackman and Nicole Kidman for example) but is garnering design awards in the southern hemisphere as an urban playground.
Designed by Woods Bagot and interior designers Hecker Phelan Guthrie, Ivy includes 18 bars, nine restaurants and a rooftop pool but the scale of the complex is “deftly understated” according to the awards jury of the Architects Institute of Australia (AIA).
Located in the tight urban fabric of Sydney’s central business district, the 20,000 m2 building offers a dazzling constellation of bars, dining facilities, shops, lounge areas and lifestyle indulgences. It functions as a night out, a meeting place, function venue, and an escape from reality.
The venue has drawn widespread recognition with awards from Interior Design magazine and most recently the AIA’s awards for Urban Design and Commercial Architecture Award. Most tellingly, Sydney-siders have given their seal of approval, with crowds of 4,000 locals descending on it every weekend.
Nik Karalis, Principal at Woods Bagot and lead designer on Ivy , said: “A reprieve for the public within a predominantly commercial domain, Ivy has been conceived as a house for the people of Sydney which redefines Palm Spring glamour and nostalgia. As green oasis in the city centre, it draws inspiration from the modern houses of California and Florida created by architects such as Paul Rudolph, Richard Neutra and John Lautner.”
Key elements of the idealised 1950s modernist residence have been reinterpreted and over-scaled into a sequence of indoor and outdoor rooms across two adjoining buildings. It combines retail fashion, street life, art and architecture, music, work, gastronomy, horticulture and a love of water into an extraordinary ensemble.
Nik Karalis explained: “Cities require a diversity of use among their buildings that respond to a new work-life balance. Inspired by the heady spirit of the 1950s, an age which led to significant innovation and lifestyle experimentation, Ivy creates a new hospitality model based on an enticing ability to de-construct and re-assess work, play and pretty much anything else you want to experience.”
In creating Ivy’s architectural spine Woods Bagot has produced an entirely self-contained internal world. A central courtyard and void allows guests to see and be seen as they move through the surrounding bars and restaurants. To offset its size, the space is broken into a string of discrete, domestically scaled pods.
The building presents itself as two wings coming from a central street level corridor lined with fashion stores. To the right is an internal lane of restaurants and a grand concrete staircase, elevators. To the left is the darker, softer world of honeyed wood tones, caramel and gold. This is the reception area for the more exclusive venues: the ballroom, the penthouses. A lavish rooftop pool, an internal courtyard and a spiral staircase work to connect the interactive indoor/outdoor spaces, and define the essence of the veritable playground.
The interior design stems from a careful understanding of the interrelationship between architecture, landscape and interiors, right down to the considered decorative layers throughout.
Paul Hecker from Hecker Phelan Guthrie commented “A strong focus of the design was placed on creating the illusion of a domestic environment through a series of interconnecting rooms, each with its own character and function. With soft furnishings and lighting there is an atmosphere of intimacy to feel like one is in the comfort of their very own living room”
Also voted Time Out’s Bar of the Year, Ivy has been described by the AIA’s Awards Jury as follows: “Most of Ivy’s venues retain a sense of intimacy more akin to a domestic environment, albeit an extravagant residence of the late 1950s.”
Address: Ivy Bar, 320/330 George Street, Sydney NSW 2001, Australia
Contact the Ivy Bar sydney: (02) 9240 3000
Ivy Sydney Architects : Woods Bagot
Location: 330 George Street, Sydney NSW 2001, Australia
New Architecture in Sydney
Contemporary Sydney Buildings
Sydney Architecture Designs – chronological list
Sydney Architecture Walking Tours by e-architect
Architecture Walking Tours by e-architect
Restaurant Interiors + Nightclub Venues
Another Sydney building design by Woods Bagot:
Small House, Surry Hills
Sydney House
Barangaroo Waterfront : Public Domain
Design Competition
Barangaroo
Green Void
LAVA
Customs House Sydney Installation
Silk Road Melbourne by Woods Bagot
Comments / photos for the Ivy Sydney Architecture page welcome
Ivy Sydney Building


