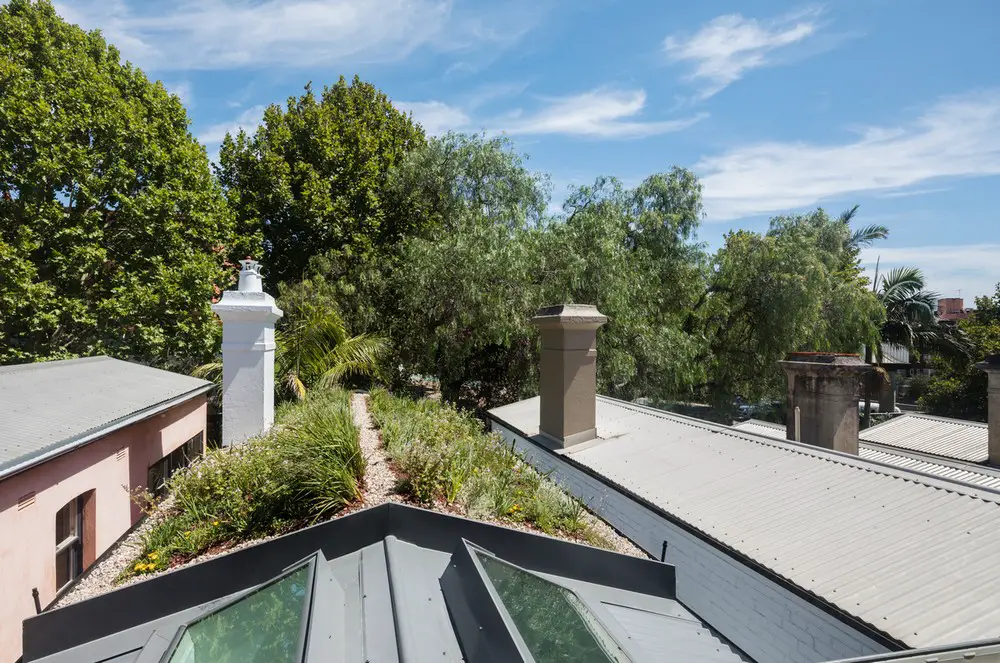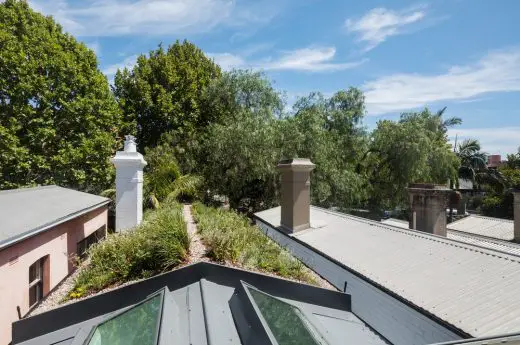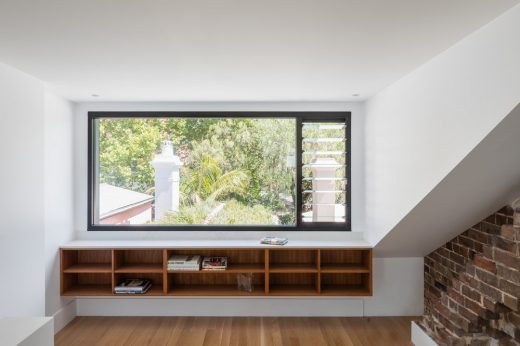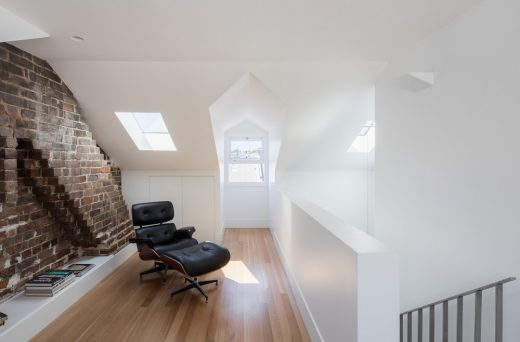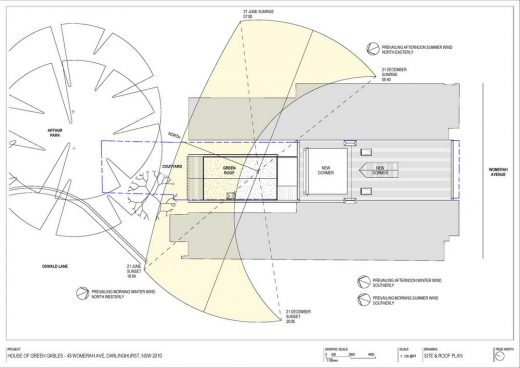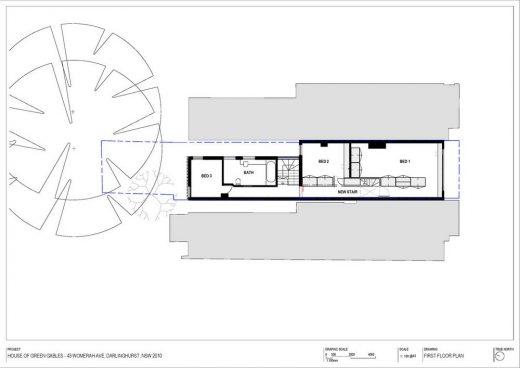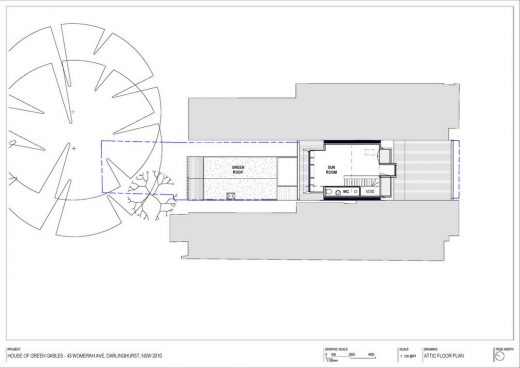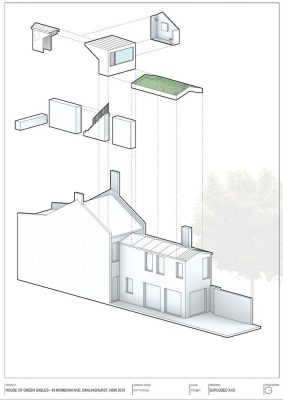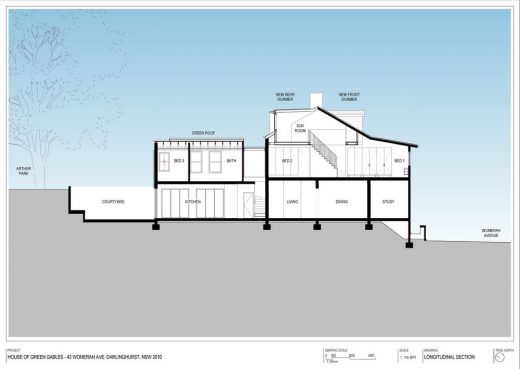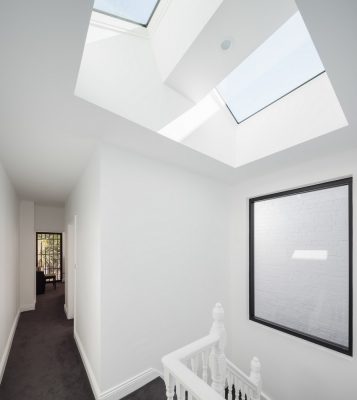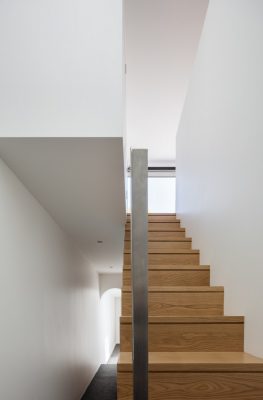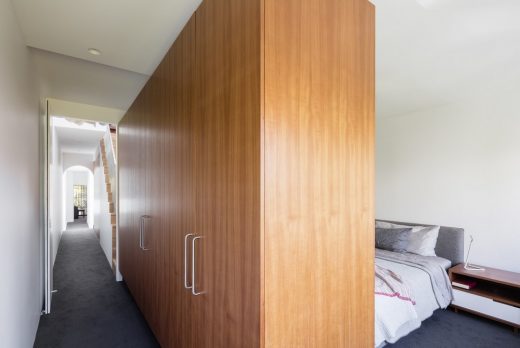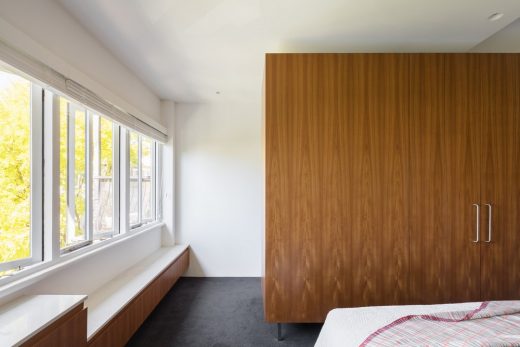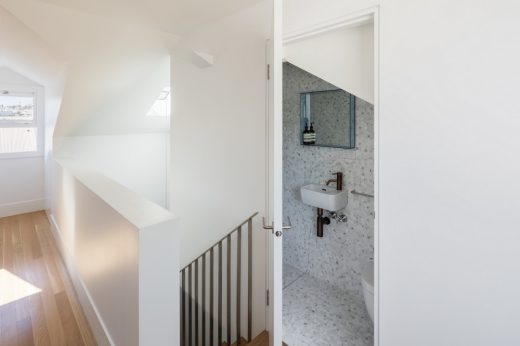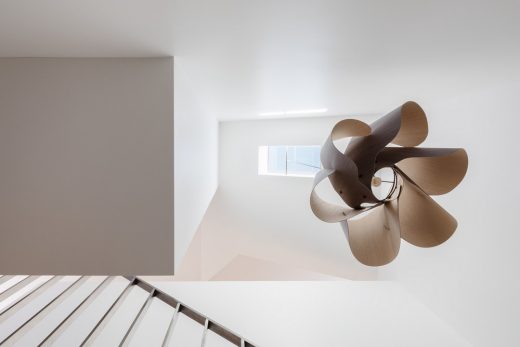House of Green Gables, Sydney Residential Building, Home Reconfiguration, Australian Architecture Images
House of Green Gables in Sydney
Australian Victorian Terracehouse Reconfiguration – design by Anton Kouzmin Architecture
8 Oct 2017
House of Green Gables
Design: Anton Kouzmin Architecture
Location: Sydney, New South Wales, Australia
House of Green Gables
This contemporary reconfiguration of a Victorian terrace overlooks a new roof garden. The garden follows the traditional gabled roof form and serves as an external link to the tree canopy of the adjacent pocket park. First floor rooms are reconfigured as contiguous space allowing daylight to permeate into the terrace.
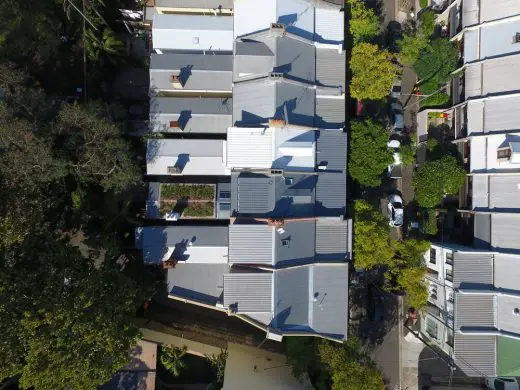
The project is conceived as a series of vertical and horizontal thresholds overlaid onto the existing compartmentalised rooms of the first and new attic floors of the terrace house. The thresholds developed into a contiguous series of spaces intended to offer both a place to gather together and a place to retreat; to retreat whilst being part of the broader sunny world around. The underlying principle of the house is one of optimism, of creating something together. A single line insertion to the first floor, comprising a new stair and dual-sided bedroom joinery, defines the circulation and establishes a pathway through a double height day-lit void, hinting at the sunroom and roof garden above. Whilst the green roof isn’t trafficable, it serves its purpose to delight (butterflies arrived on installation) and to minimise glare and do our bit for reducing the heat island effect.
The owners sought a playful and emotional response to the reconfiguration of their beloved terrace home. Importantly, they wanted to expand their interaction with their outdoor space and that of the tree canopy borrowed from the adjacent park. A sense of space and tranquillity was to be established within the busy and social inner city context. The owners enjoy participating in the vibrant neighbourhood community, however, also wanted to close the door and withdraw into a private and sun filled realm. The owners’ school age son wanted his own room, rather than having toys and sleeping in separate spaces.
The relationship of the built form to the local urban context is defined by the heritage conservation objectives of retaining the consistency of the terrace row seen publicly from the adjacent park. The prevailing sense of inhabiting the house has changed from the introspective to an outward looking quality as a result of the elevated attic addition and the contiguous flow of spaces to the first floor. One is unaware of the surrounding built form from within or even from looking out, only the green roof and tree canopy; thereby creating a sense of being outside in private.
House of Green Gables – Building Information
Project size: 150 sqm
Project Budget: $500000
Completion date: 2016
Project Team:
Architect: Anton Kouzmin Architecture – Anton Kouzmin, Martin Cleary, Keena Vazquez
Heritage Consultant: Urbis – Stephen Davies, Joseph Heng
Landscape Architect: Jane Irwin Landscape Architecture – Jane Irwin, Dan Harmon
Structural Engineer: James Taylor & Associates – Richard Yates, Rowan Romuld
Hydraulic Engineer: H4DA – Jason Whitford
Builder: Relyon Constructions – Scott Thurkettle, Nathan Gale, Ryan Hunter
Photography: Katherine Lu
House of Green Gables images / information from Anton Kouzmin Architecture
Location: Sydney, Australia
New Architecture in Sydney
Contemporary Sydney Buildings
Sydney Architecture Designs – chronological list
Sydney Architecture Walking Tours by e-architect
New South Wales Architecture
Avoca Beach Beach House, Avoca Beach, Central Coast, NSW
Architects: Architecture Saville Isaacs
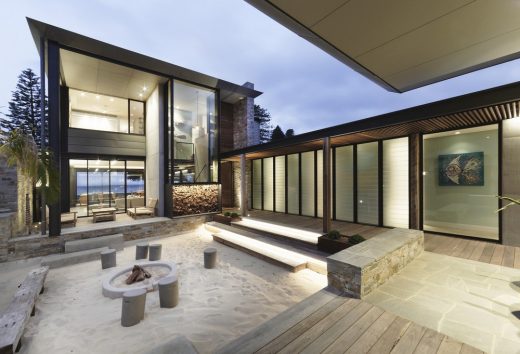
photograph : Kata Bayer
Beach House in NSW
Twin Houses
Architects: Architecture Saville Isaacs
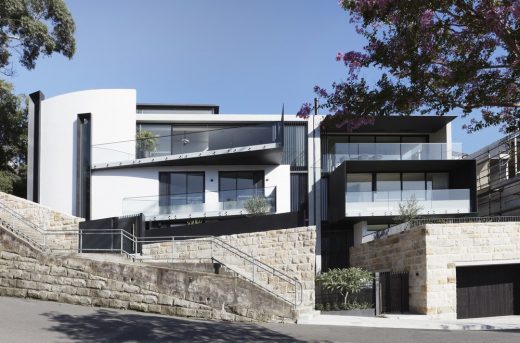
photograph : Kata Bayer
Twin Houses in Sydney
Comments / photos for the House of Green Gables in Sydney page welcome
House of Green Gables
NSWWebsite: Anton Kouzmin Architecture : page

