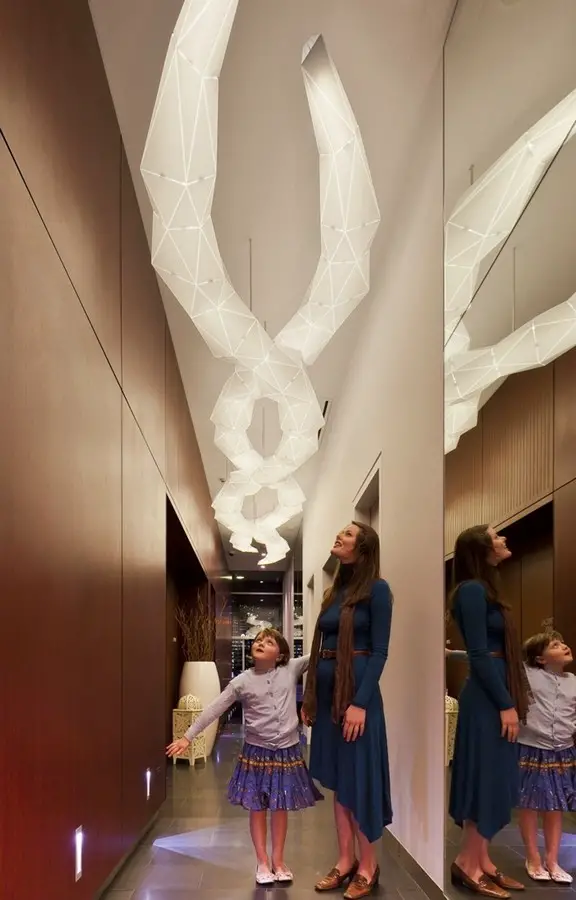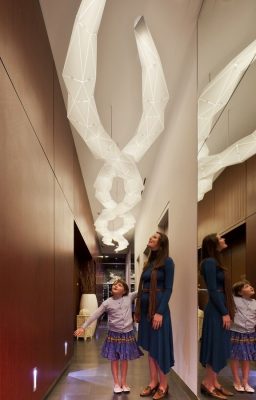Darling Island Sydney, NSW Apartment Building, Lobby Design, Australian Property
Darling Island Apartments, Sydney : Lobbies
Darling Island Building, New South Wales, Australia – design by Tony Owen Partners
13 Oct 2011
Darling Island Apartments Sydney
Design: Tony Owen Partners
Giant Fractal Jelly Fish feature in the new public areas designed by Tony Owen for one of Sydney’s premier addresses.
Tony Owen Partners have just completed the transformation of the Darling Island public areas. Darling Island Apartments, originally completed in 2004, is one of the most prestigious developments in Sydney in recent years. Located on a virtual island at the western side of Darling Harbour, it has spectacular Sydney city views and absolute water frontage. The large apartments are luxuriously and environmentally designed.
However, it was always agreed that the lobbies and public areas were not up to the standard of the rest of the development. They were bare and ordinary with no sense of luxury or style at all. The lobbies all have stunning harbour views, so it was a missed opportunity to do something spectacular. As a blank canvas, this was a great opportunity. Tony Owen was part of the original team that designed the project for PTW, so this was a chance to come back and complete the project.
The brief was to create entry spaces with a sense of exclusivity that reached the standard of the rest of the development. At the same time the design had to be efficient. Whilst the body corporate had accumulated a decent sinking fund, the budget was still very tight and we had to be creative. We used luxurious materials such as stone, bronze mirror and unique Italian geometric tiles to create the feel of an exclusive boutique or hotel. The design also had to be iconic so people would say ‘Wow’ when they walked in.
We designed special 5m long fractal light sculptures as the feature element for each lobby – a sort of a 21st century jelly fish. At night these jelly-fish glow and are a beacon for the project. We used rhino scripting to generate the geometry which became the template for the manufacturing process.
The lights were built by Yellow Goat who specialize in unique lighting installations. We also used laser cut screens to mark the entries of each lobby in a unique way. The design was created by artist Gary Dermeidjian and is based on the maritime artifacts found at the site. So they also contribute to the public art for the development. The project was constructed by Join Constructions.
The entry and public spaces are the first thing people see when they walk in and are the main experience people have of a building. This project shows that there is potential on many projects to spend a relatively small amount of money to completely renovate and update a building. For the owners it is like getting a whole new building, and is a big help for re-sales in the current market.’
Darling Island Apartments images / information from Tony Owen Partners
Location: Darling Island, Sydney, NSW, Australia
New Architecture in Sydney
Contemporary Sydney Buildings
Sydney Architecture Designs – chronological list
Sydney Architecture Walking Tours by e-architect
EDEN Urban Art Wall
Tony Owen Partners
EDEN apartments
Sydney Architecture – Selection
Walsh Bay
HPA Architects in association with PTW Architects
Walsh Bay Sydney
Sugar Dock, Sydney
Francis-Jones Morehen Thorp
Sugar Dock
Regent Place Buildings – Lumiere
Foster + Partners with PTW
Regent Place Buildings
Barangaroo Waterfront : Public Domain
Design Competition
Barangaroo Waterfront
Comments / photos for the Darling Island Apartments Sydney page welcome







