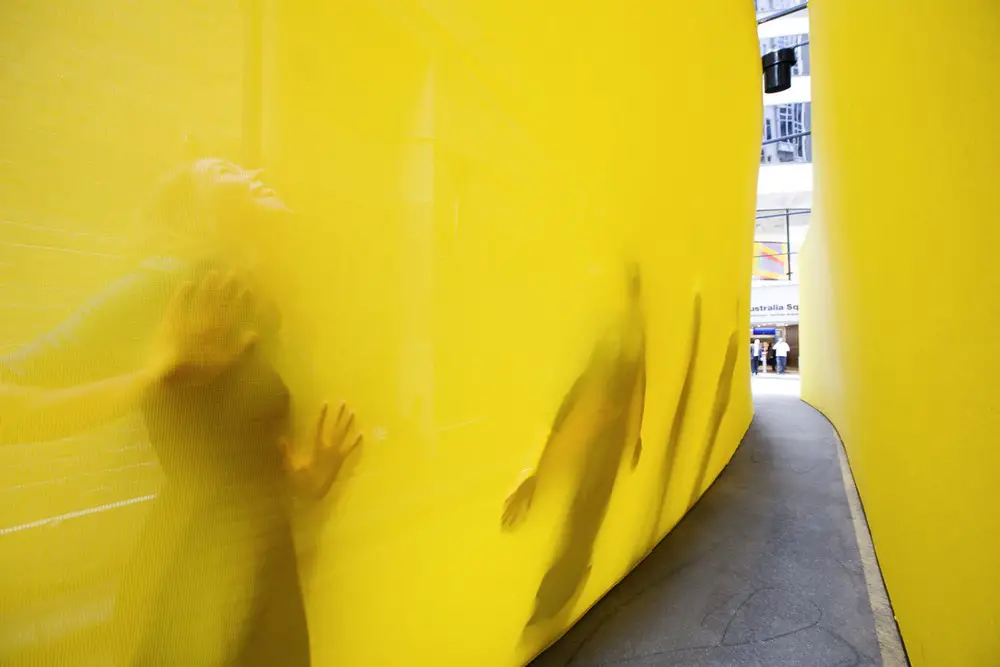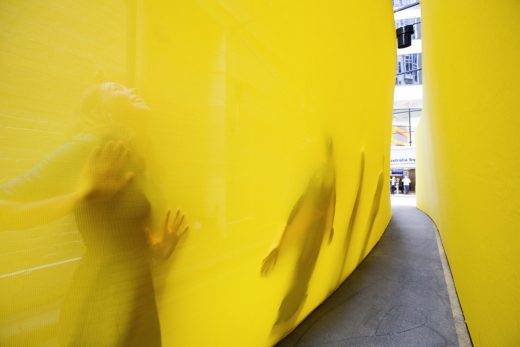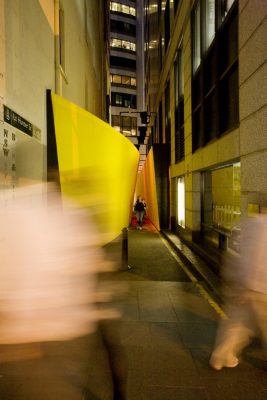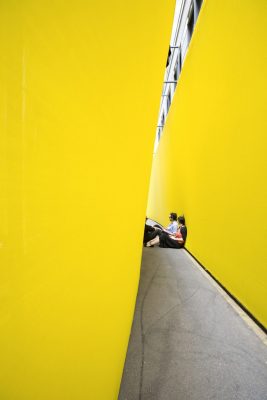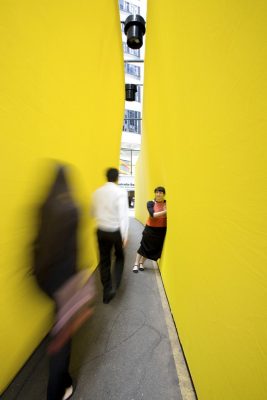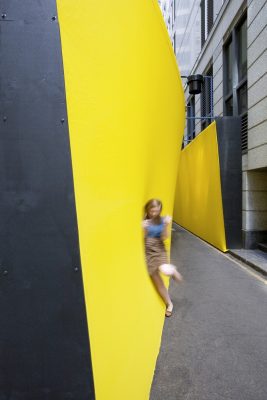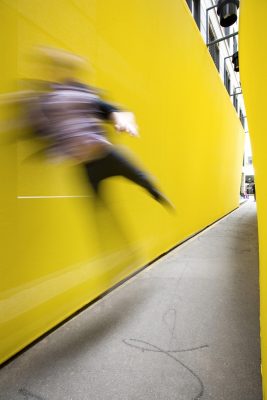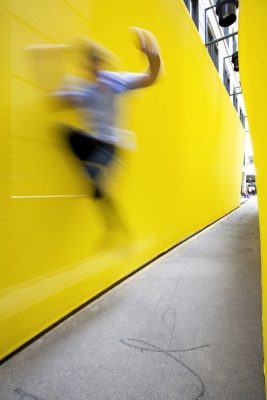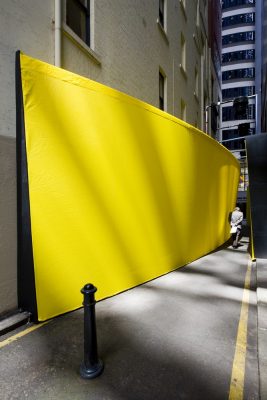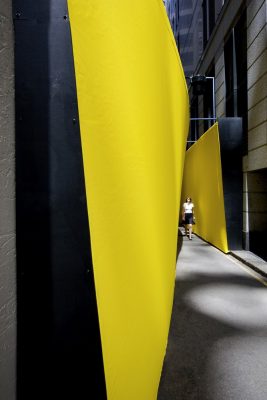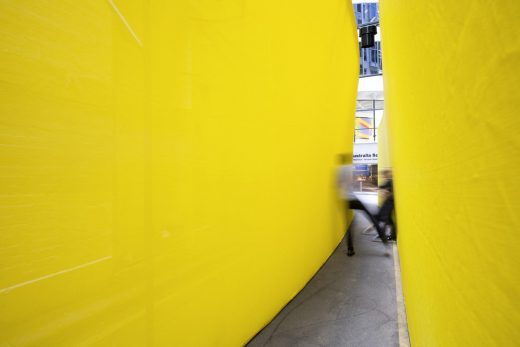By George, Sydney CBD Intervention, NSW Architecture Installation, Australian Design Images
By George Intervention in Sydney CBD
17 Sep 2020
By George Intervention
Design: Herbert & Mason
Location: Central Business District, Sydney, New South Wales, Australia
By George is an intervention to enliven a series of under utilised urban spaces in Sydneys CBD. The Meeting place was created to encourage people to meet, linger, and engage with the physical surrounds.
The project was subject to a selective entry design competition for the City of Syndey which identified a need to improve the awareness and use of lane ways within the CBD and promote civic amenity.
The design included a vertical trampoline installed between 2 towers, effectively a service lane, creating a civic interior which opens and closes as you walk through via the use of elongated curved walls, evoking the traditional narrow lane way and framing a place to meet.
The vertical walls evoke congestion, however as pedestrians’ pass through the surface it becomes transparent and mesh like creating a sense of lightness suggesting a place of relief or freedom.
The vertical surfaces make an interior environment which occupants then explore play within as they bounce off the vertical walls creating a unique experience, a playful place for rest and relaxation within the public realm
for city occupants.
At night the transparent walls light up to create a safe and occupied space. This design feature was pertinent to the council to ensure safe places be provided within the CBD. Place making is a key theme explored in the project and a concept that H&M develop for all projects.
The success in redefining as a civic playground or lane way experience within
a city has been recognised with awards in urban design. The projects’ innovative outcome was the result of a joint venture between relationship with ASPECT Studios an the cooperation with the Sydney City Council and a select consultant team including: industrial designer, boat/sail builder, trampoline fabricator, structural, engineer, civil engineer and a lighting specialist.
By George Intervention in Sydney – Building Information
Design: Herbert & Mason
Landscape: ASPECT Studios
Completion date: 2011
Building levels: 1
Photography: Simon Wood
By George Intervention, Sydney CBD images / information received 170920
Location: Central Place, Sydney, New South Wales, Australia
Architecture in Sydney
Sydney Architecture Designs
Sydney Architecture Designs – chronological list
Sydney Architecture Walking Tours by e-architect
Matrix Apartments in Parramatta, Parramatta, West Sydney
Architects: Tony Owen Partners
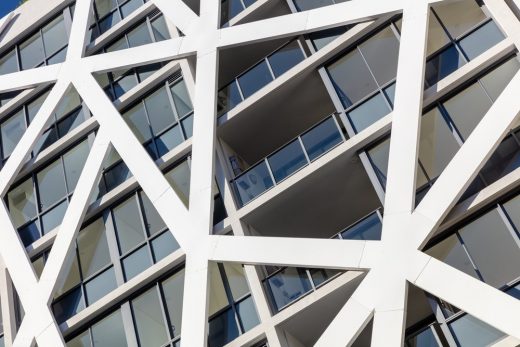
image from architecture practice
Matrix Apartments in Parramatta
Spring Farm Community Centre, Camden, south west Sydney, New South Wales, Australia
Design: NBRSARCHITECTURE
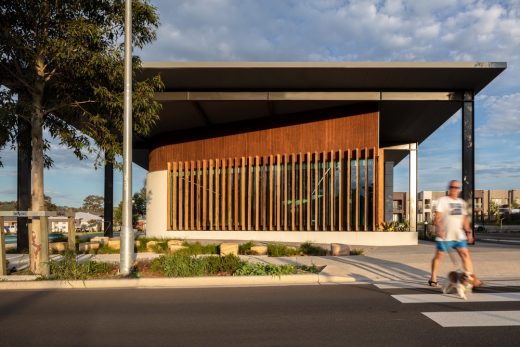
photograph : Alexander Mayes Photography
Spring Farm Community Centre
Sydney Coliseum Theatre
Design: Cox Architecture
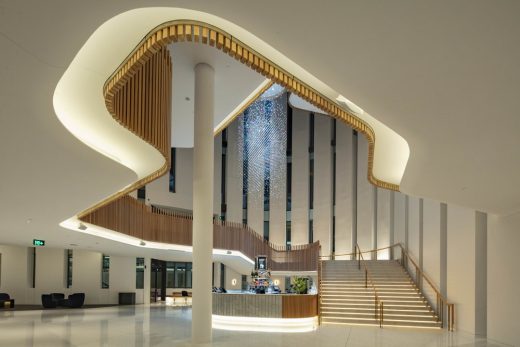
photograph : John Gollings
Coliseum Theatre in Western Sydney, NSW
Comments / photos for the By George Intervention, Sydney CBD page welcome

