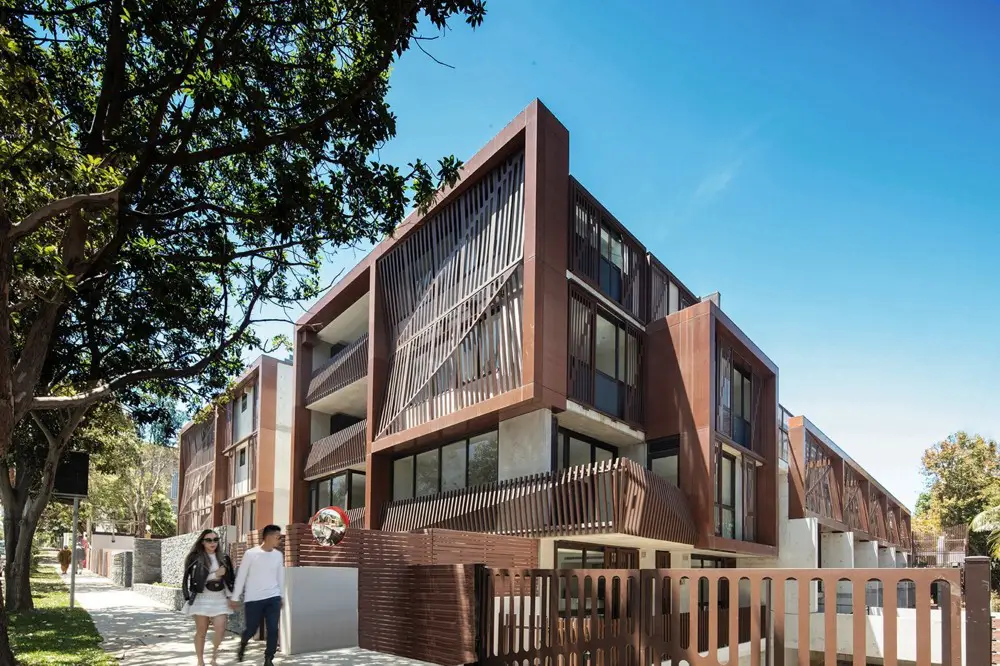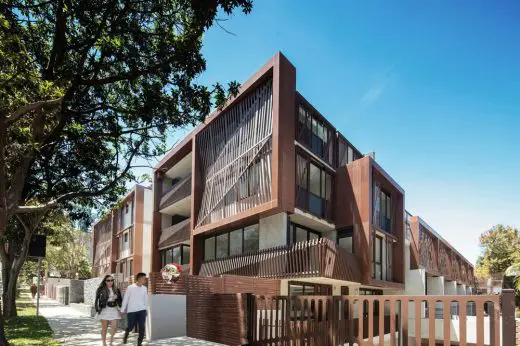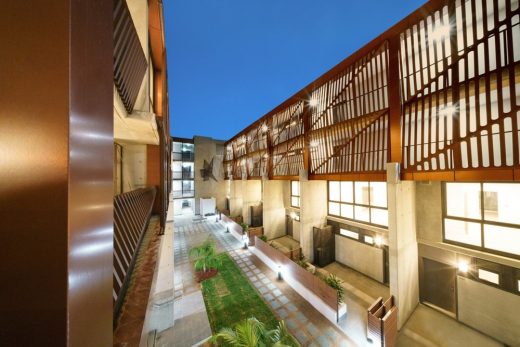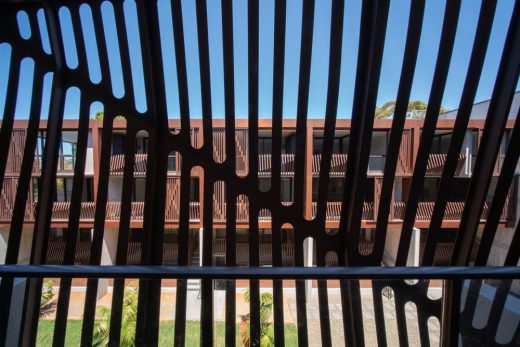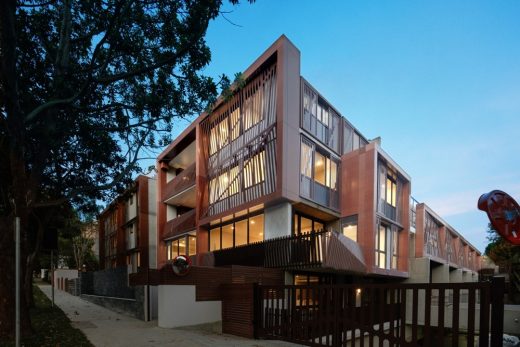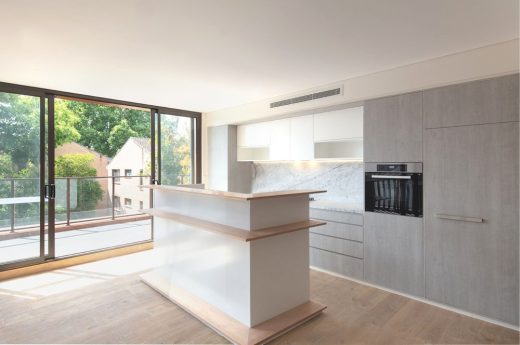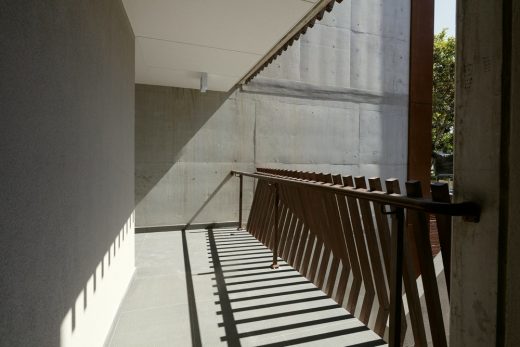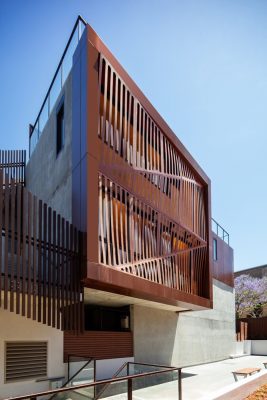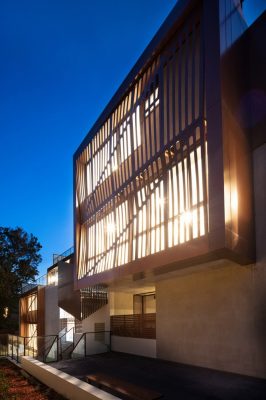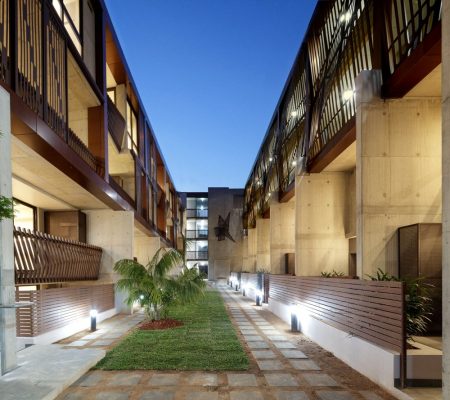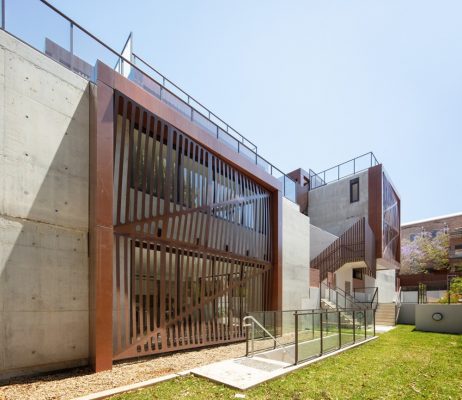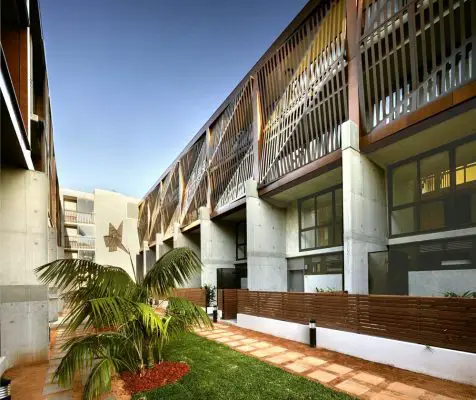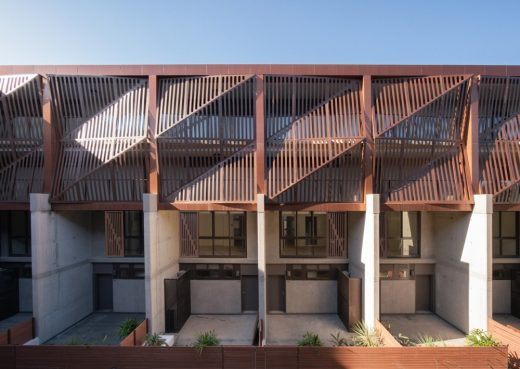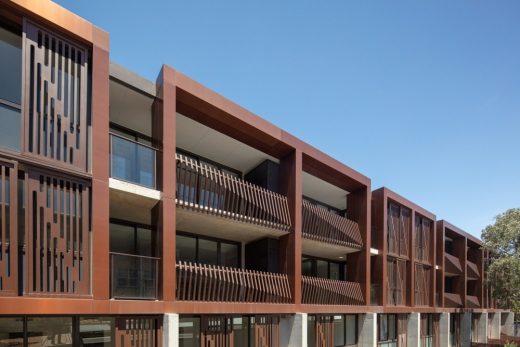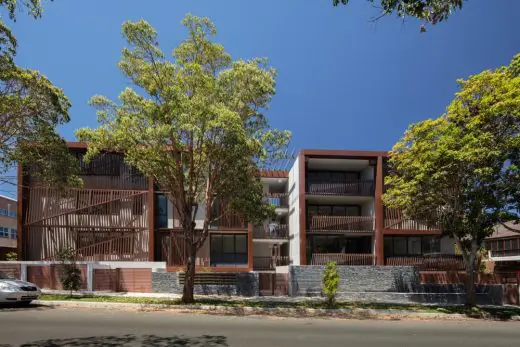Astor Apartments in Crows Nest, Sydney Homes, NSW Real Estate Building, Architecture Images
Astor Apartments in Crows Nest, Sydney
Contemporary Architecture Development in New South Wales design by Tony Owen Partners Architects
14 Dec 2018
Design: Tony Owen Partners Architects
Location: Crows Nest, New South Wales, Australia
Astor Apartments
Tony Owen uses laser-cut origami screens to blend the inside and landscape in these courtyard apartments.
Astor Apartments
Astor is a 4 storey apartment complex is located in the North Sydney suburb of Crows Nest. The design contains 50 units. The surrounding area is an exclusive leafy suburb thus the design had to achieve the highest standard of finish and quality.
The site is located on a busy main road and is overlooked on all sides, so Tony Owen Partners designed the ‘U shaped’ scheme to face into a quiet central landscaped courtyard which is oriented north for sun.
All of the units are accessed from this courtyard via outdoor screened walkways. Thus the design blends landscaped areas with the internal apartment spaces.
The 4-storey design incorporates a vertical expression and breaks down the massing into 2 storey portions; as such it reflects the terrace house character of the area. Tony Owen Partners Architects have used a limited palette of off-form concrete and bronze metal panels. This gives a refined, natural, organic and contemporary impression to the building and merges with the surrounding landscaped environment.
The architects have created specially designed origami metal screens. These screens are made from laser-cut folded aluminium. They provide solar shading and privacy from the adjoining properties.
They also screen the walkways which are bathed in a soft dapple light. The aluminium paling balustrades are also folded.
This creates a distinctive and unique design. Stone and timber batten fences are included to add to the earthy warmth.
The result is a progressive design of a high quality which will enrich the area and provide a bench mark for the community.
Astor Apartments in Crows Nest, Sydney images / information received 141218
Tony Owen Partners, Sydney, New South Wales
Tony Owen Partners Architects – external link
Location: Crows Nest, NSW, Australia
Architecture in Sydney
Contemporary New South Wales Buildings
Sydney Football Stadium Building, Moore Park
Architects: Cox Architecture
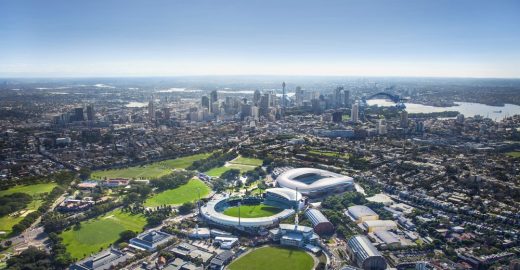
image courtesy of architects
Sydney Football Stadium Building
Harbord Diggers Redevelopment
Architects: architectus, CHROFI and JMD design
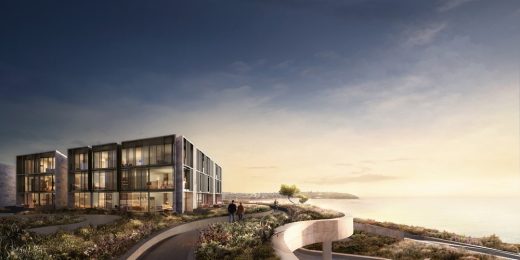
image © Bloom Images
Harbord Diggers Club Redevelopment
The Brass House, Newcastle, New South Wales
Architects: anthrosite
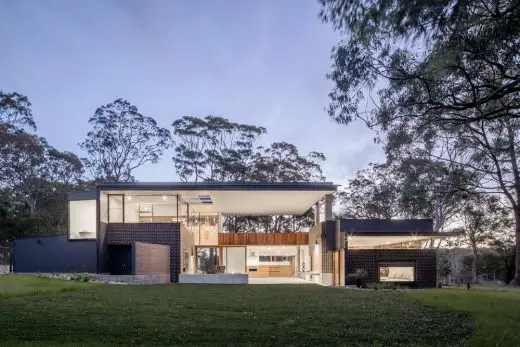
photo : Jon Reid
Contemporary House in Newcastle, NSW
NSW Properties
Sovereign Houses, Sylvania
Architects: Tony Owen Partners
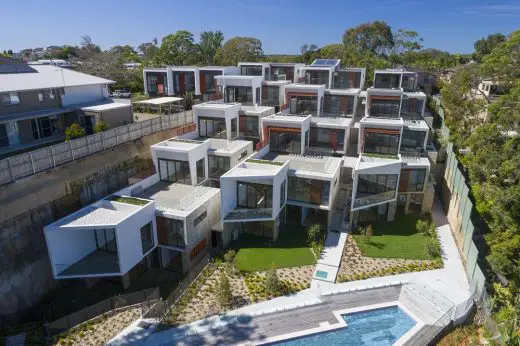
photo : John Gollings
Sovereign Houses in Sylvania
Escarpment House, Gerringong, Illawarra region, New South Wales, Australia
Architects: ATELIER ANDY CARSON
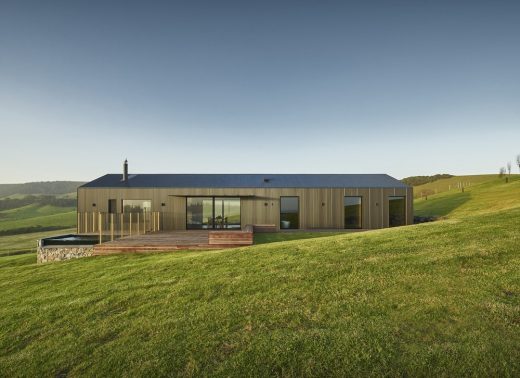
photograph : Michael Nicholson
Escarpment House in Gerringong
Comments / photos for the Astor Apartments in Crows Nest, Sydney page welcome
Website: Crows Nest, Sydney, NSW

