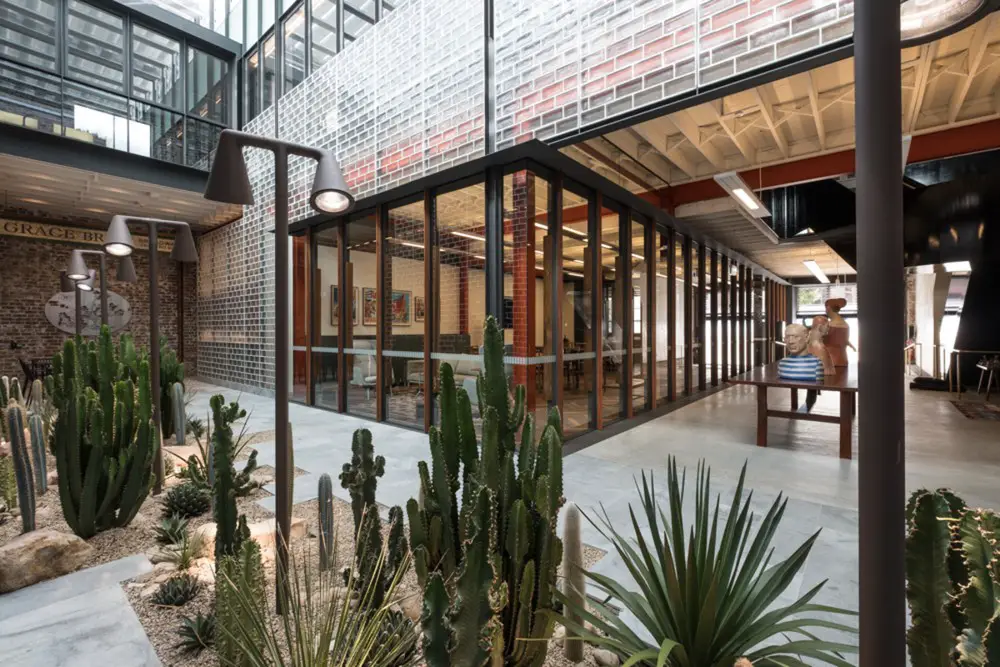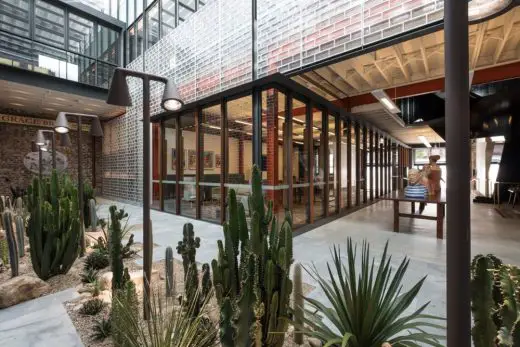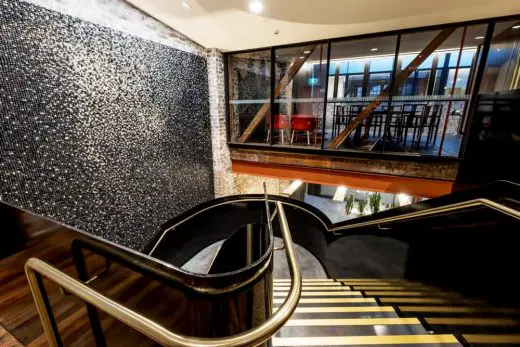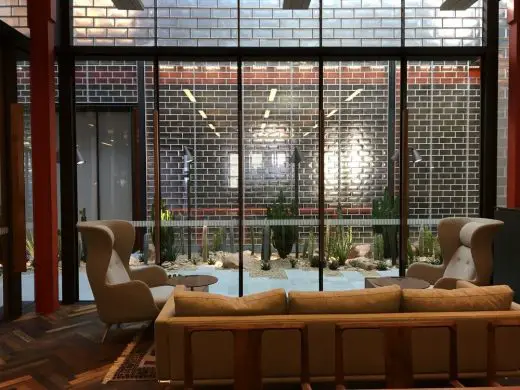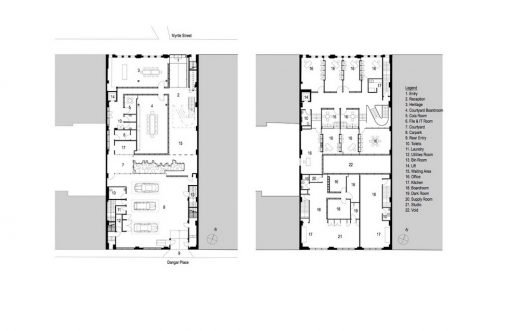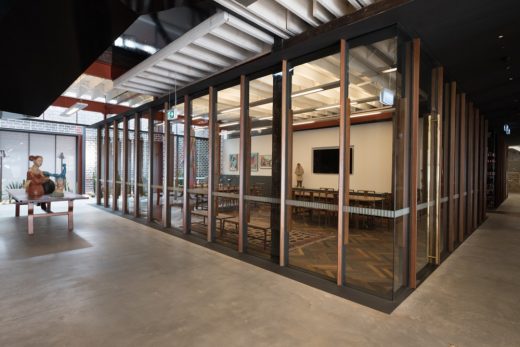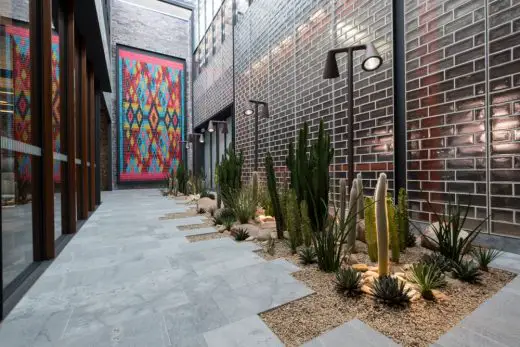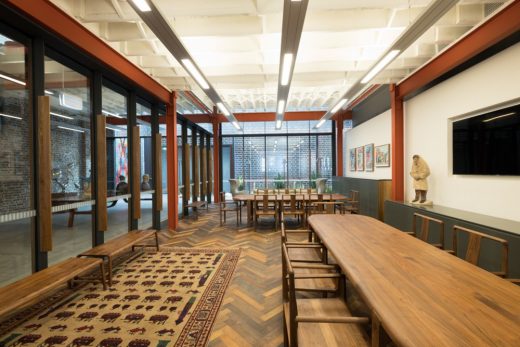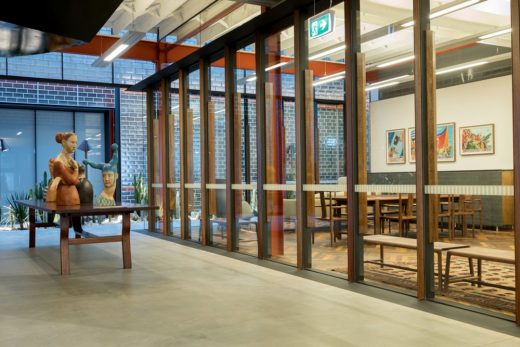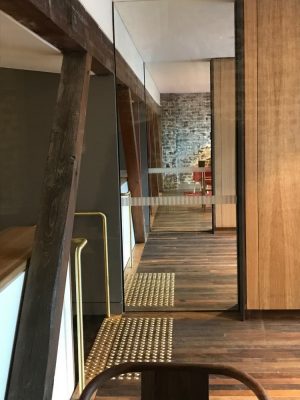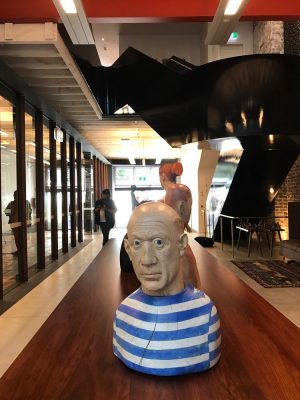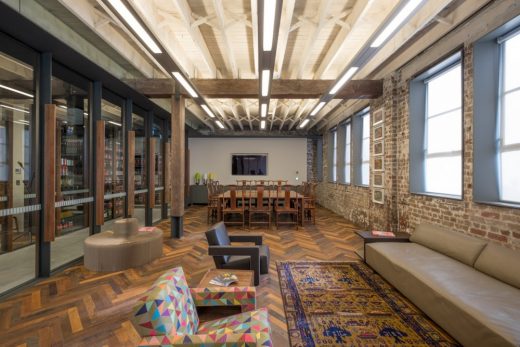75 Myrtle Street Sydney Offices, Entertaining and Meeting Area, Australian Architecture Images
75 Myrtle Street in Chippendale, Sydney
Modern Offices, Entertaining and Meeting Area, NSW design by Tonkin Zulaikha Greer, Australia
11 Jun 2019
75 Myrtle Street
Architects: Tonkin Zulaikha Greer
Location: Chippendale, Sydney, New South Wales, Australia
The building at 75 Myrtle Street is significant for its association with the nineteenth and early twentieth century industrial activities that took place in Chippendale. The two storey inter-war factory building located at 75 Myrtle Street, Chippendale was constructed c1925 for J.C. Goodwin & Co Ltd, glass importers, bevellers and silverers, who were first established in Chippendale in 1875 in a factory on Abercrombie Street.
The building has now been remodeled into three purpose built offices located either side of a central courtyard. The Brief called for one large and two small tenancies, the larger tenancy to be accessible via Myrtle Street and the two smaller tenancies to be accessed from the rear of the building, via Dangar Place.
Centrally located is a sunlit and naturally ventilated courtyard which features a contemporary cacti and succulent garden that melds with the surrounding pixelated paving. The courtyard has its own structural order, based on the range of glass types used, which links the building to the site’s former factory use. This order is set against the existing structure. The differences between the two structural systems are celebrated throughout the entire project with existing renders in ochre coloured steel.
The extent of new work to the exterior of the existing building, in line with the clients wishes, has deliberately been played down to both the street and rear lane and repaired in line with its historic facade, offering few clues to the building’s new interior.
Apart from the steel staircase, which was painted in high gloss, subtly reflective black paint, all materials used throughout 75 Myrtle Street were left in their natural form – creating a raw and subdued pallet, rich in character, honesty and substance. The highly textured herringbone oak floor used throughout both compliments and contrasts with the galvanised pressed metal ceiling.
The glass bricks create an impressive yet understated statement, projecting a black lit tone whilst capturing and reflecting the subtle changes in natural light throughout the day. The stripped back nature of the interior also serves as the perfect canvas for the clients’ art collection, injecting vibrant colour, alternate meanings and excitement into the space.
The largest office space that fronts Myrtle Street sits on ground level and includes an entertaining and meeting area with the capacity to accommodate 100 guests. The ground floor spaces are deliberately grand to cater for large convivial groups, whilst the upstairs offices are intentionally withdrawn, a place for more intimate and private meetings.
The architectural principle here is the introduction of an elegant contemporary architecture, in refined and sophisticated materials, as a new ‘layer’ to the original rustic structure. This simultaneous presentation of two generations of building, in juxtaposition and layering, leads to a visually rich composition, a ‘third architecture’. New and old are intertwined in a frozen dance.
The Brief called for one large and two small tenancies, the larger tenancy to be accessible via Myrtle Street and the two smaller tenancies to be accessed from the rear of the building, via Dangar Place.
The client requested that the new work to the exterior of the existing building be subtle and played down to both the street and rear lane and repaired in line with its historic facade, offering few clues to the building’s new interior.
75 Myrtle Street in Chippendale – Building Information
Services Engineers: Building Services Engineers
Architect: Tonkin Zulaikha Greer
Structural Engineer: PMI Engineers
Landscape: Junglefly
Project Manager: Aver
Builder: Profile Construction
Project size: 1200 sqm
Completion date: 2018
Building levels: 2
Photography: David Roche
75 Myrtle Street in Chippendale, Sydney images / information received 10619
Location: Chippendale, Sydney, NSW, Australia
New Architecture in Sydney
Contemporary Sydney Buildings
Sydney Architecture Designs – chronological list
Sydney Office Buildings – selection below
MullenLowe Profero’s Office, Cleveland Street, Surry Hills
Design: Tom Mark Henry
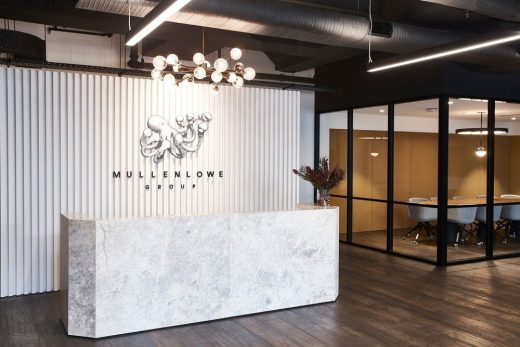
photograph : Damian Bennett
Surry Hills Office Building
icare Offices
Architects: dwp | design worldwide partnership
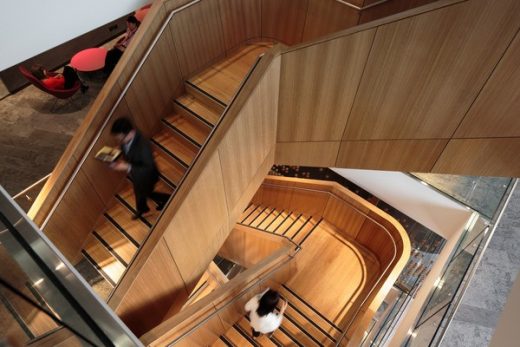
photograph : dwp
icare Offices Sydney
Darling Quarter
Design: Francis-Jones Morehen Thorp
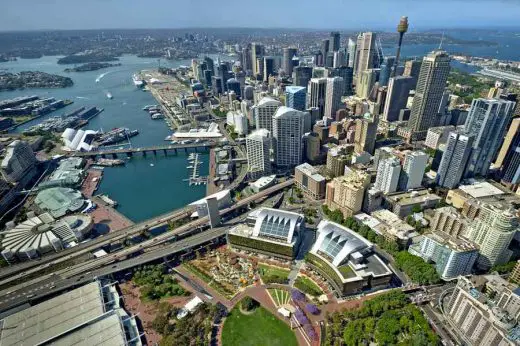
photograph : John Marmaras
Darling Quarter Sydney
Sydney Architecture Walking Tours by e-architect
NSW Architecture
More Sydney Commercial Buildings
Barangaroo Office Towers, Sydney Waterfront Development
Design: Rogers Stirk Harbour + Partners / Hassell
Barangaroo South Office Towers
39 Hunter Street, central Sydney
Design: Jackson Teece Architecture
39 Hunter Street
Amex House
Design: Cox Richardson with Crone Partners
Amex House Sydney
Comments / photos for the 75 Myrtle Street in Chippendale, Sydney page welcome

