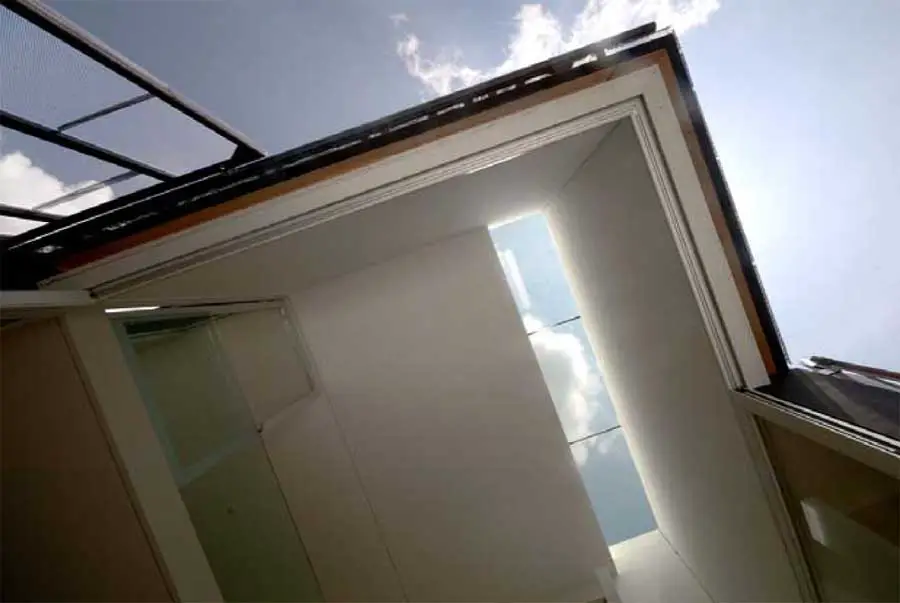Swiss Building Photos, LANDSarchitetture, Lugano Architecture Design Images, Architect
Arosio Architecture: Building Design
Contemporary Lugano House / Laboratory in southern Switzerland design by LANDSarchitetture
25 Sep 2009
Une Pièce Moirée, Arosio Architecture
Location: Arosio, near Lugano, Switzerland
Date built: 2008
Design: LANDSarchitetture
“Une Pièce Moirée”
A working, living and thinking space.
A green field. A spring wave. The Wood.
The Mountains. Copper as primary matter.
Plastic, ductile, malleable.
Architecture as a reassuring presence.
A rhythmic code is wrapping the shell, container of emotions. Solid and Pure matter from the outside, surprisingly permeable to the landscape from the inside.
Stability and transparency.
Landscape is the dominating element, the inspiring voice of the architecture. The small house-laboratory self-liberates from the creases of the land.
Time will keep informing the copper shell, printing traces and recording events. The copper code is telling the story of the existence of the object.
It is the play on the matter, on its vibration, on its perception. Eyes stare and search.
The heart finds and uncovers. A constant movement from the inside and the outside. Space is closing and opening along with the rhythm of the changing seasons.
Swiss Radio Station photos / information from Swiss architects practice LANDSarchitetture in September 2008
Location: Arosio, Lugano, southern Switzerland, central Europe
Swiss Architectural Designs
Swiss Architecture Designs – architectural selection below:
Swiss Architecture Designs – chronological list
Zurich Architecture Walking Tours – bespoke city walks by e-architect guides
Ispace Installation, Rossa, Moesa Region, canton of Graubünden
Design: Davide Macullo Architects
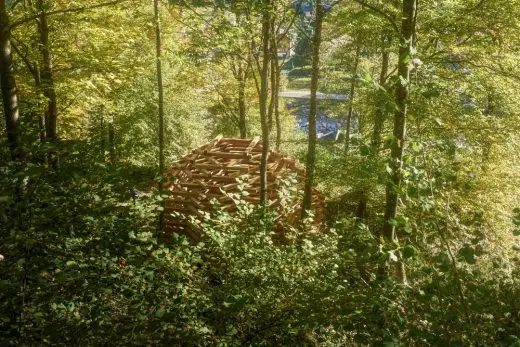
photo : Corrado Griggi
Ispace Installation Rossa
Chenot Palace Weggis Health Wellness Hotel, Weggis, Canton Lucerne
Design: Davide Macullo Architects
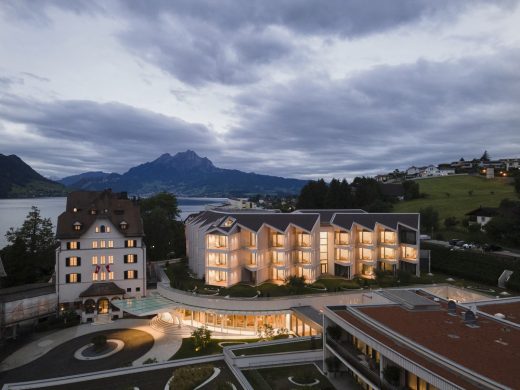
photograph : Roberto Pellegrini
Chenot Palace Weggis Health Wellness Hotel
Architecture Walking Tours by e-architect – tailored city walks across the globe
Une Boîte à Surprise, Arosio, nr Lugano
LANDSarchitetture
Arosio house
Buendner Kunstmuseum, Chur
Design: Barozzi Veiga, Spain
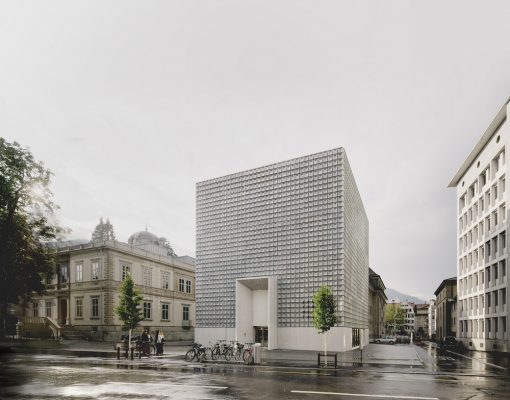
photo © Simon Menges
RIBA Awards for International Excellence 2018
Audemars Piguet Hôtel des Horlogers, Le Brassus, Vallée de Joux, Jura Mountains, Switzerland
Design: BIG-Bjarke Ingels Group Architects
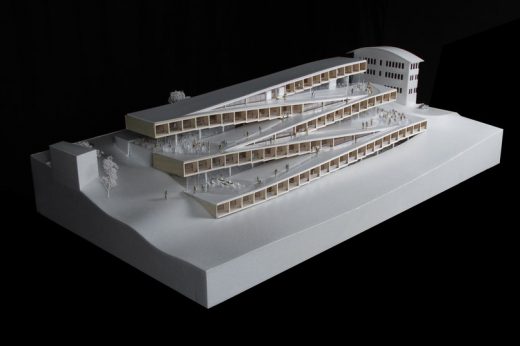
image : BIG-Bjarke Ingels Group
Hôtel des Horlogers Building
Swiss Buildings – Selection
Yellow House, Flims, Grisons
Design: Valerio Olgiati architect
Swiss gallery
Swiss Radio Station Building
Design: LANDSarchitetture
Swiss Radio Station
Rossinelli House, Lugano
Design: Nicola Probst architect
Rossinelli House
Comments / photos for this Arosio Building design by LANDSarchitetture page welcome

