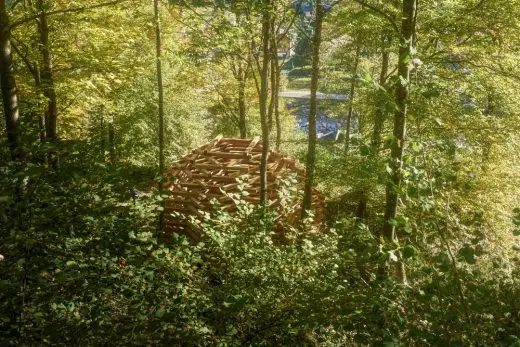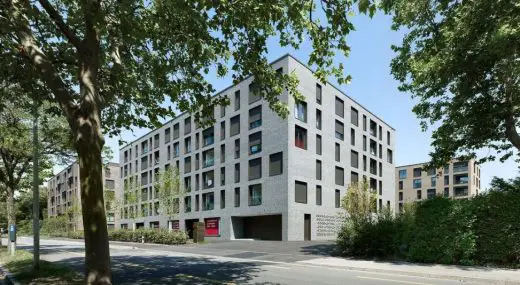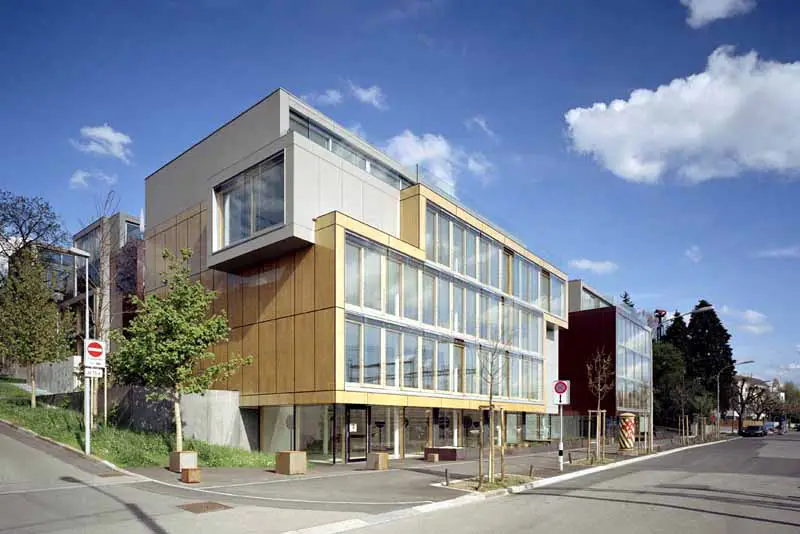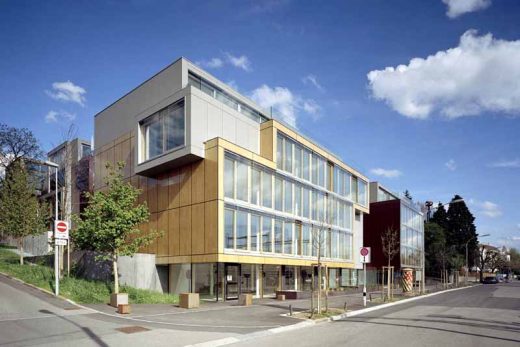Seewurfel Swiss Building Photos, Camenzind Evolution Architects, Design Images
Seewurfel, Zurich : Swiss Architecture
New Residential Development in Switzerland design by camenzind grafensteiner
4 Sep 2007
Seewurfel Zurich
‘Lake Cubes’ : Mixed-Use Regeneration Development, Zurich
Architect: Camenzind Evolution
Contemporary Luxury apartments + offices project
RIBA World-Wide Award 2005
The eight new apartment and office buildings are situated close to the town centre of Zurich and offer stunning views of the lake and surrounding cityscape. The project regenerates a former industrial site into a new attractive center for working and living and integrates itself harmoniously into the existing historic fabric of the area. The project was awarded the RIBA World-Wide Award 2005 by the Royal Institute of British Architects.
The project Seewurfel (“Lake Cubes”) is based on a concept of piazzas that were created by the careful positioning of the eight buildings. The individually landscaped piazzas and external spaces create a variety of different environments to be used and enjoyed by the occupants and their neighbors.
A system of layering and framing, reflecting that of historic neighboring buildings, was used to create depth and give structure to the facades. Based on these concepts, the plan and size of each building was individually determined by its function, the orientation of windows according to lake views, the external piazzas, and the relationship to the neighboring buildings.
To give the buildings their own individuality and unique identity within the Seewurfel development, CamenzindEvolution specifically developed a new silicon-bonded timber-glass-panel cladding system. The strong color and texture of the timber-glass panels, together with the soft, moving reflections on the glass, create a human ambience of lightness and warmth in the piazzas between the buildings.
The constant play of light and color, together with the seasonal changes of trees and foliage of the landscaped piazzas, create an all-year-round inspiring environment for tenants, inhabitants and neighbours.
The lower three floors of each building contain office space and the upper two floors are used for luxurious maisonette apartments. The architectural principles established by the building’s exterior flow from the outside to the inside, developing a holistic design concept.
Flexible and individually usable space has been created around fixed volumes containing bathrooms and utility rooms. The continuity of timber, glass and fair-faced concrete from the exterior to the interior, enhances the play of color, texture and light. This together with the high level of fine and precise detailing and quality workmanship creates a soothing, luxurious living environment.
Seewurfel photos from Camenzind Evolution Architecture 040907
Seewurfel architects : Camenzind Evolution
Location: Seewurfel, Zurich, northern Switzerland, central Europe
Swiss Architectural Designs
Swiss Architecture Designs – architectural selection below:
Swiss Architecture Designs – chronological list
Zurich Architecture Walking Tours – bespoke city walks by e-architect guides
Ispace Installation, Rossa, Moesa Region, canton of Graubünden
Design: Davide Macullo Architects

photo : Corrado Griggi
Ispace Installation Rossa
Weltpostpark site buildings, Bern
Design: SSA Architekten, Basel, Switzerland

photograph © Ruedi Walti
Weltpostpark residential buildings Bern
Swiss Architecture Designs – chronological list
Architecture Walking Tours by e-architect
Swiss Buildings – Selection
Google Engineering Hub of Europe: fit-out
Camenzind Evolution
Google Offices Europe
Tyre Shop / Art Exchange
Camenzind Evolution
Swiss building design
Sports Centre Buchholz, Uster
Camenzind Evolution
Swiss sports building
Comments / photos for this Seewurfel Building design by camenzind grafensteiner page welcome

















