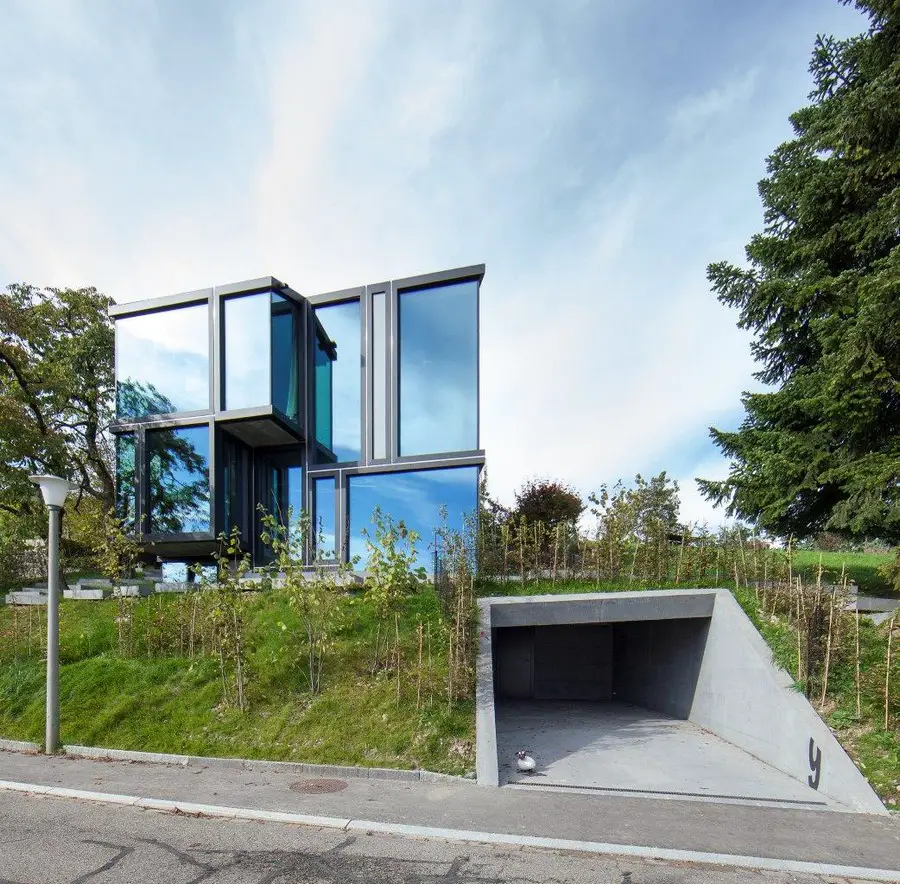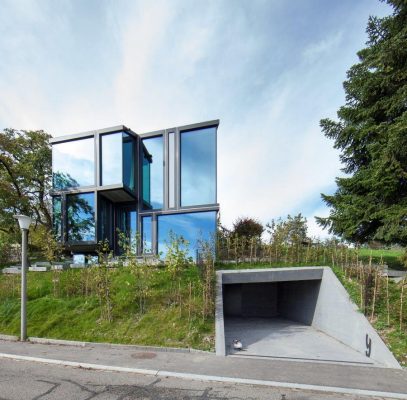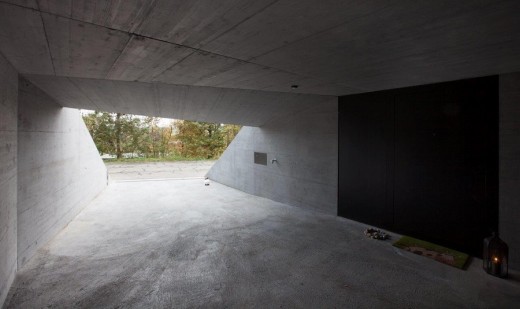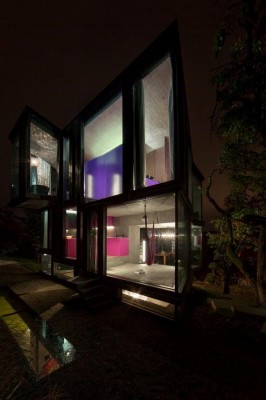Rebberg House in Dielsdorf, Swiss Building Project, Property Design Images
Rebberg House in Dielsdorf
Contemporary Home in Switzerland design by L3P Architekten
9 Jan 2015
Rebberg House in Dielsdorf, Switzerland
Location: Dielsdorf, Switzerland
Design: L3P Architekten
New House in Dielsdorf – Swiss Property
After the removal of border limit clearances only 5 m x 9 m are left over in this small steep lot at the vineyard at Dielsdorf. With a maximum of 83 sqm above-ground level living, this lot has long been considered unbuildable. A classical residential house with solid outer walls, conventional access staircase and traffic area has no space on this site.
Room and structure are one, resulting from an interdisciplinary collaboration between the architects and building engineer. The sculptured reinforced concrete and steel framework in black-coloured exposed concrete is omnipresent: walls, ceilings, floors and even the bookcase are a part of the framework. Floor beddings, sound insulation, flooring, plaster work and paint work that would cover the framework do not appear. The residence is reduced to the elementaries on naked exposed concrete, complemented through diverse handmade furniture and enveloped in a glass mantle.
The subterranean access to the building is through the carport. One enters the building through an up to 5.44 m high entrée. A cellar and house services room are attached to the entrée. A double bedroom with bath is likewise entrenched into the slope. These rooms are provided with light through both a space divided into different heights and a skylight. This double bedroom is sectioned by a middle wall, which like an anchor, builds the static abutment for the main middle wall.
Ascending the stairs one comes to the concrete bookcase, which acts as a horizontal bracing for the framework. From here, an ongoing sequence of diverse areas through platforms and levels begins: office 4.6m2; dining 10.5m2; multi-purpose 7.9m2; kitchen 6.7m2; storage 5.2m2; reading corner und guest area 4.8m2; living 15.4m2; bath 7.5m2; dressing 3.8m2 und sleeping including bath 11.4m2.
This work on the vineyard slope copies the logic of a vine: a supporting middle wall, platforms and non-bearing windows follow the structure of the stem, the trunk and the hanging fruit.
Quote Architect Boris Egli:
This work on the vineyard slope copies the logic of a vine: a supporting middle wall, platforms and non-bearing windows follow the structure of the stem, the trunk and the hanging fruit.
Quote Construction Engineer Urs Oberli:
An honest concrete work has been developed with the vine as a model. The central vertical wall as the main supporting element buttresses the building and tapers with the increasing height of the building, corresponding to the load. The offset of the ceilings in the different stories builds ribs, allowing the building to grow in depth and shape the suspension of the leave-like ceilings. The supporting system that is developed from the inside to the outside totally abstains from static elements in the façade.
Quote Landscape Gardener Nils Lüpke:
The surrounding landscape of fields, hedges and fruit trees are pictorially integrated in the composition and are seamlessly guided into the garden. Majestic cherry trees reach with their branches near to the house and take effect in the living room.
The house entrée and outdoor sitting area express themselves as precise cuts in the grown terrain. Stepping stones made from left over concrete from the house seem to float over this and reinforce the image in an otherwise abandoned topography.
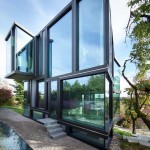
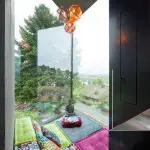
Quote Light Planner Thomas Schoch:
The dominant structure of the framework is illuminated by LED light lines built into the building’s casing. When one moves from one room to another in the archaic construction the architectural light appears like a contemporary tour of torches. The light lines sitting in the window frames throw a diffuse basic light into the inner core.
Quote Construction Physicist Stephan Huber:
The architectural reduction to the maximum was a challenge for construction physics. Despite low U-values (UG = 0.60 W/m2K, opaque components between 0.14 W/m2K und 0.20 W/m2K) the energy efficiency evidence was only possible through separate structural components. Thus, the overall energy transmittance of the glazing should not be lower than 30% in relation to the summer warmth protection, which with a window surface in relation to the energy reference surface of 140% was a further challenge.
Rebberg House in Dielsdorf – Building Information
Architect: L3P Architekten
Building Constructor: Private Owner
Building Engineer: Bona + Fischer Ingenieurbüro AG
Landscape Gardeners: vetschpartner Landschaftsarchitekten AG
Light Planner: Lichtblick
Building Physics: Wichser Akustik & Bauphysik AG
Project and Realisation: 2006 - 2014
Lot Size: 291sqm
Photography: Vito Stallone
Rebberg House in Dielsdorf images / information from L3P Architekten
Location: Dielsdorf, Switzerland
New Swiss Architecture
Contemporary Swiss Architectural Projects, chronological:
Swiss Architecture Designs – chronological list
Zurich Architecture Walking Tours
Swiss Buildings – Selection
Swiss House XXXIV, Galbisio
Design: Davide Macullo Architects
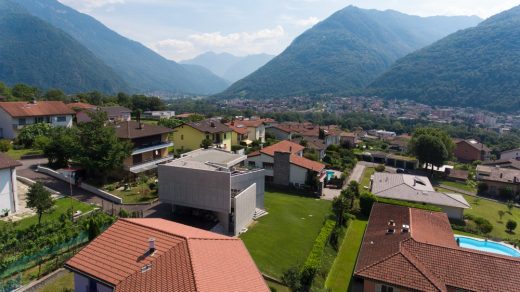
photo : Alexandre Zveiger, Lugano, CH
Swiss House in Galbisio
House at Zimmerberg, Lake Zurich
Design: Rossetti + Wyss Architekten
House at Zimmerberg
House at Küsnacht, Lake Zurich
Design: Rossetti + Wyss Architekten
House at Küsnacht
Erlenbach House
Design: Burkhalter Sumi Architekten
Erlenbach House
Comments / photos for the Rebberg House in Dielsdorf – Contemporary Home in Switzerland by L3P Architekten page welcome
Website : L3P Architekten

