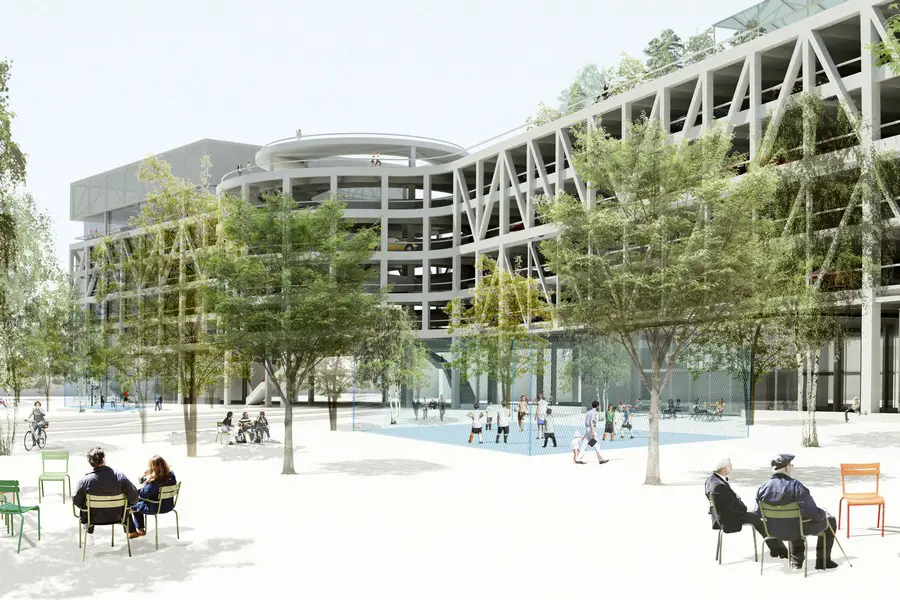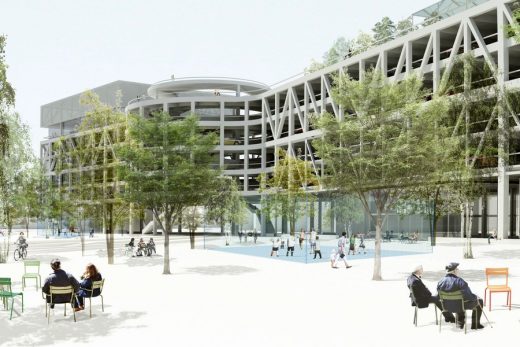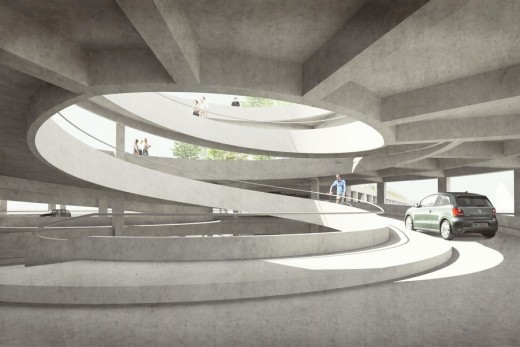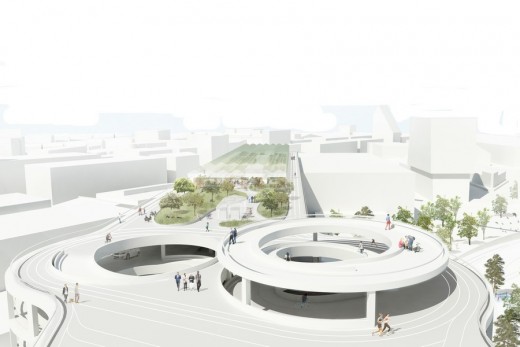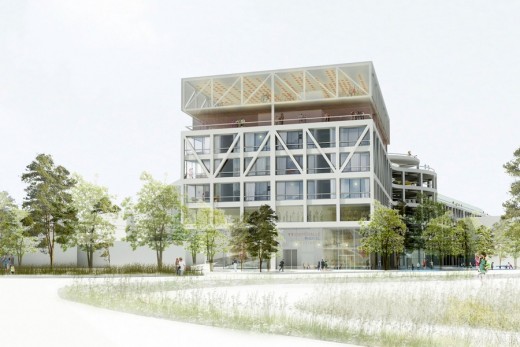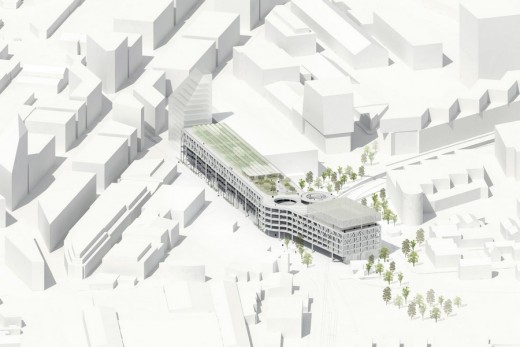Parking and More in Basel Building, Swiss Design Images, Architect, Project
Parking and More in Basel
Mixed Development in Switzerland design by HHF Architecture
28 Jan 2015
Parking and More in Basel, Switzerland
Location: Basel, Switzerland
Design: HHF Architecture
The project called Parking & More is a public facility and mixed use structure for parking and a variety of public and private programs. The new concrete structure will be placed over the existing standard steel parking lot. The current building will be renovated and fully integrated into a new and much larger parking.
The goal is to create intense and multilayered infrastructure, which works as an urban hinge, connecting and regulating different type of mobility flows, both from north to south and east to west. The fully open structure has ceiling heights which are slightly above standard heights for parking to accommodate other permanent and temporary built-in programs.
A series of small scale shops, bars and restaurants are located on the ground floor, creating a vibrant and lively street and a partially covered urban plaza with different sport facilities and temporary pop-up stores. Beside parking there is a motel and a sports club integrated on the upper floors. The roof top is used for urban farming and provides a public garden with a restaurant, bars and an event hall overlooking the city.
All internal circulation is organized with two centrally located spiral ramps leading up to the roof. They allow for a direct access with cars and bikes to all floors including the roof.
An additional sideway for pedestrians, located on the inside of a ramp leads to the public viewing platform, offering a great view over the fast developing area of the Dreispitz quarter.
Parking and More in Basel – Building Information
Architects: HHF Architecture
Program: Mixed-Use, Parking
Location: Basel, Switzerland
Commission: Invited Competition 2014, 1st Prize
Team: HERLACH HARTMANN FROMMENWILER with Mariana Santana, Benjamin Krüger, Anastasija Binevic and Felix Brinkhege, Zdeněk Liška, Dasha Mikic, Jure Sadar
Structural Engineer: WMM Ingenieure
Programming: Intosens Urban Solutions
Sustainability: Intep
Lansscape: Topotek 1
HVAC AFC – Air Flow Consulting Mobility Glaser, Saxer, Keller
Building Footprint Area: 8’000sqm
Gross Floor Area: 41’000sqm
Useable Floor Area: 39’500sqm
Building Volume: 406’000m3
Client: Christoph Merian Foundation
Parking and More in Basel images / information from HHF Architecture
Location: Basel, Switzerland
New Swiss Architecture
Contemporary Swiss Architectural Projects
Swiss Architecture Designs – chronological list
Swiss Architecture – selection below:
Ispace Installation, Rossa, Moesa Region, canton of Graubünden
Design: Davide Macullo Architects
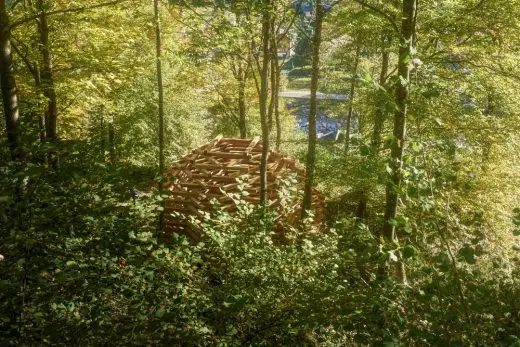
photo : Corrado Griggi
Ispace Installation Rossa
Ispace is a project born out of an idea combining art and architecture in the creation of environments that stimulate people to perceive the influence of a space on their moods. It is a re-evaluation of the territory, allowing us to rediscover our bond with nature.
Weltpostpark site buildings, Bern
Design: SSA Architekten, Basel, Switzerland
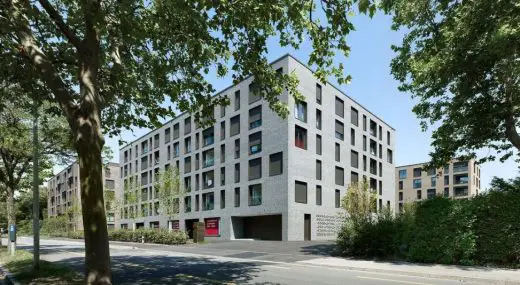
photograph © Ruedi Walti
Weltpostpark residential buildings Bern
The last apartments in the SSA Architekten-designed Weltpostpark development are now occupied. The striking six-storey residential buildings have an urban feel about them, while the park-like surroundings and the varied clinker brick facades create a homely atmosphere.
Basel Buildings
Contemporary Architecture in Basel
Novartis HQ
Design: various architects
Novartis HQ Basel
Roche Tower
Design: Herzog & de Meuron
Roche Tower Basel
Comments / photos for the Parking and More in Basel page welcome
Website: HHF Architecture

