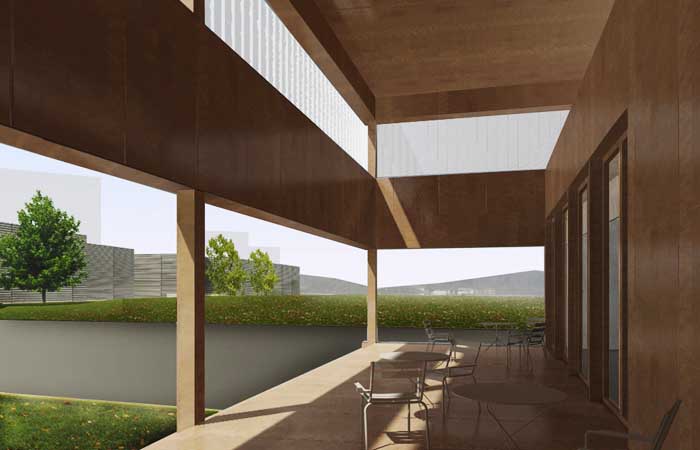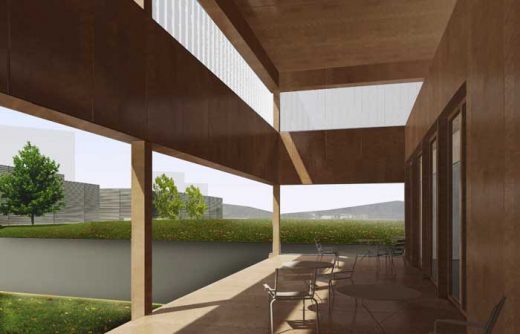Nussbaum Information and Training center Olten, Solothurn Building Project, Swiss Design Image
Nussbaum Information and Training center
Olten Building in the canton of Solothurn, Switzerland – design by HHF architects
30 Nov 2009
Nussbaum Information & Training Center
Date of design: 2009-
Architects: HHF architects
Project: Invited project study for information and training center building design
Location: Olten town, canton of Solothurn, Switzerland
Function: Information and Training Center
Footprint: 1,200 m2
Total area of usable space: 1200 m2
Materials: Wood, Profilitglas
Client: Nussbaum AG
Team: HERLACH HARTMANN FROMMENWILER with Janna Jessen, Alexa den Hartog
Nussbaum Information & Training center images / information from HHF architects
HHF Architekten, Allschwilerstrasse, Basel, Switzerland – collective architecture by three partners Tilo Herlach, Simon Hartmann and Simon Frommenwiler.
Location: Olten, Switzerland
Architecture in Switzerland
Swiss Architecture Designs – chronological list
Architecture Walking Tours by e-architect
Another Swiss building design by HHF architects:
Cafeteria Kirschgarten, Basel
Cafeteria Kirschgarten Basel
Swiss Architecture – Selection
Buendner Kunstmuseum, Chur
Design: Barozzi Veiga, Spain
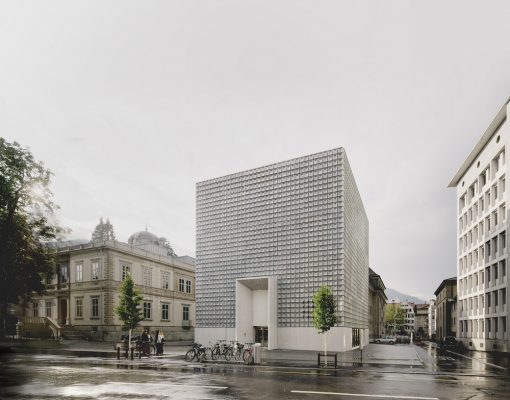
photograph © Simon Menges
RIBA Awards for International Excellence 2018
Audemars Piguet Hôtel des Horlogers, Le Brassus, Vallée de Joux, Jura Mountains, Switzerland
Design: BIG-Bjarke Ingels Group Architects
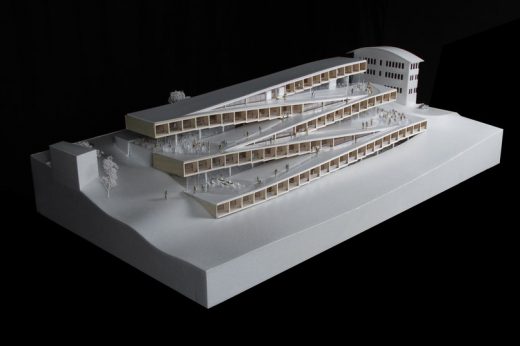
im : BIG-Bjarke Ingels Group
Hôtel des Horlogers Building
Hard Rock Hotel Davos Building
Design: Woods Bagot Architects
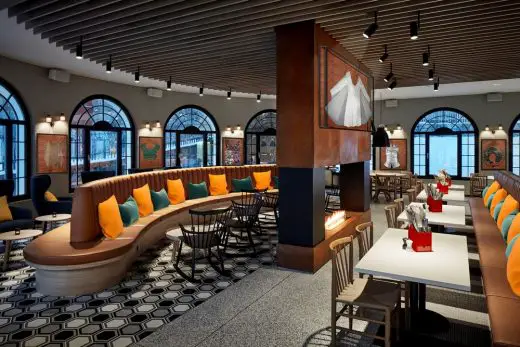
image courtesy of architects
Hard Rock Hotel Davos
Cocoon office headquarters – EMEA Engineering Hub, Seefeld district
Design: Camenzind Evolution
Cocoon Development
Conversion Theatre 11
Design: EM2N Architects
Zurich theatre
Dolder Grand Hotel – Renovation / Extension, Lake Zurich
Design: Foster + Partners with Itten + Brechbühl
Dolder Grand
Erlenbach House, Pflugstein, nr Zurich
Design: Burkhalter Sumi Architekten
Zurich home
Comments / photos for the Solothurn Building Project – New Swiss Architecture page welcome
Website: Olten, Solothurn, Switzerland

