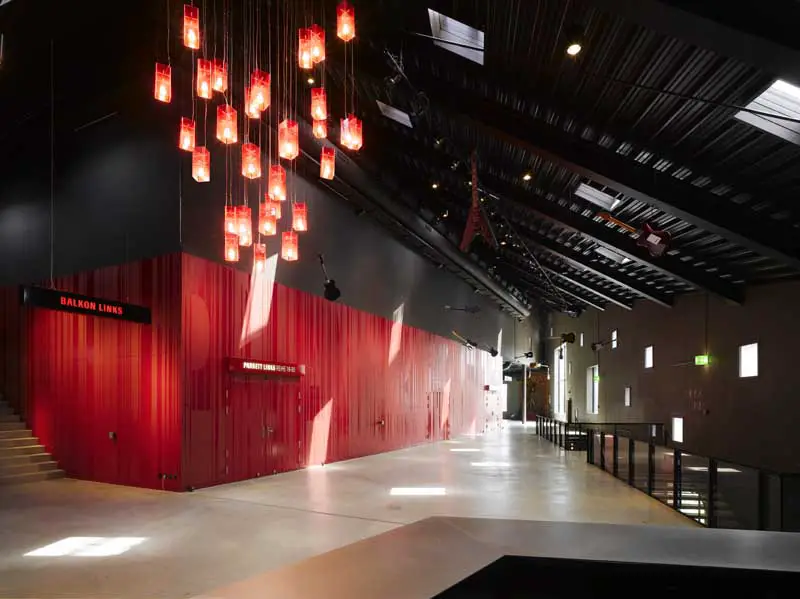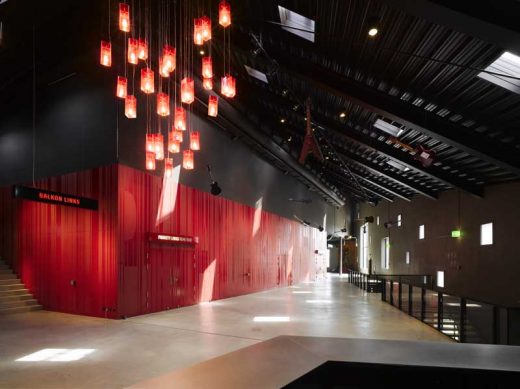Conversion Theatre 11, Zurich Theater, Swiss building, Photos, Design, Project, Images
Swiss Architecture : Conversion Theatre 11
Building in Switzerland for MCH Messe – design by EM2N, Architects
1 Mar 2008
Conversion Theatre 11 Zurich
2006
Design: EM2N
Competition: 2003, 1st prize
Conversion Theatre 11
Musical.
Nowadays musical theatres are inherent parts of our urban cultural landscape. There is a correlation between the establishment of this popular performing art and the choice of unconventional venues. Former industrial halls often give the musicals a special atmosphere. Both the rich industrial history of the location Oerlikon and the prominent neighbourhood to the Hallenstadion and Messe Zurich (trade fair) offer in this respect ideal conditions for a musical theatre.
Urban development / Architecture.
When starting to work on the competition it soon became evident that a “gentle” conversion was not possible within the financial and technical framework. Only a strategy dealing in a radical way with the existing building fabric could succeed. Demolishing the original Stadthof provided the chance of realising a customized building.
A new spatial layer was placed around the laid open and enlarged stage and auditorium, which develops its height in a way that the highest point is reached at the corner of Thurgauer-/Wallisellenstrasse, thus proclaiming a confident urban attitude. This simple volumetric gesture mediates between the opposite Hallenstadion and the adjoining small-scale residential houses at Birnbaumstrasse.
The dynamics of the new building is counteracted by the presence of the heavy stage tower. A skin of perforated steel and aluminium sheeting covers the building “all over”, thus underlining the equality of roof and walls. With the exception of the few precisely composed “eye windows” and the glazed entrance area, the aluminium sheeting covers dozens of small windows.
The theatre obtains two faces like the neighbouring Hallenstadion: at daytime it seems mysteriously secretive, while at night a glittering and festive atmosphere is created.
The inner organisation reacts to the new urban gesture. The new entrance at the junction is visible from all directions. The restaurant was relocated from the unattractive location at Wallisellenstrasse to the more prominent side of Thurgauerstrasse, gaining a direct visual relation to the Tram stop and the Hallenstadion.
Interior materials.
A direct, raw and industrially charged atmosphere was the aim, which provides an independent and unpretentious background for the musical productions. This was achieved by exposing the surfaces of the structural work such as the concrete walls and floor, and the technical elements of steel beams and service installations. Painted concrete and the accentuated lighting create a vibrant atmosphere.
The auditorium was deliberately planned to be dark and conservative: after all, the spectacle and the music take the main stage. Red seats on a red carpet were the only design elements.
Conversion Theatre 11 architect : EM2N
Conversion Theatre 11 Zurich – Building Information
Project Name: Conversion Theatre 11
Client: MCH Messe (Schweiz) Zurich AG
Project Type: Building
Architects: EM2N : Mathias Mueller / Daniel Niggli, Zurich
Contractor: Bauengineering.com AG
Competition: 2003, 1st prize
Planning phase: 2003-05
Start of construction: Mar 2005
Completion: Sep 2006
Site Area: 3’930 m2
Built-up Area: 9’188 m2 (Gross Floor Area), 2’724 m2 (Building Footprint)
Costs: EUR 14.2 Mio
Photos: copyright: Hannes Henz, Zürich, Switzerland
T ++41 43 255 08 30 hanneshenz(at)freesurf.ch
Conversion Theatre 11 Zurich images / information from EM2N
Location: Conversion Theatre 11, Thurgauerstrasse, Zurich, Switzerland
Architecture in Switzerland
Swiss Architecture Designs – chronological list
Architecture Walking Tours by e-architect
Zurich Architecture Walking Tours
Swiss Theatre : Rigiblick
Swiss Buildings – Selection
Railway Station Hardbruecke Upgrading
EM2N Architects
Zurich Railway Station
Community Center Aussersihl
EM2N Architects
Aussersihl Zurich
Swiss Hotel Building : Hotel Castell Zuoz
Comments / photos for this Conversion Theatre 11 Building page welcome
Conversion Theatre 11 Zurich – page















