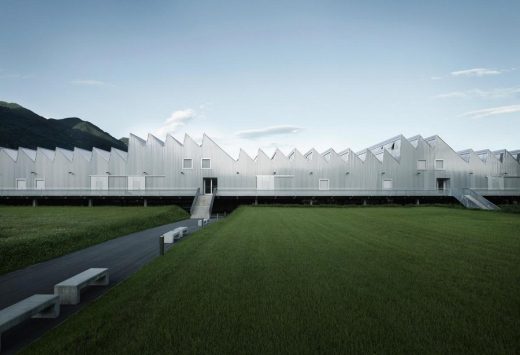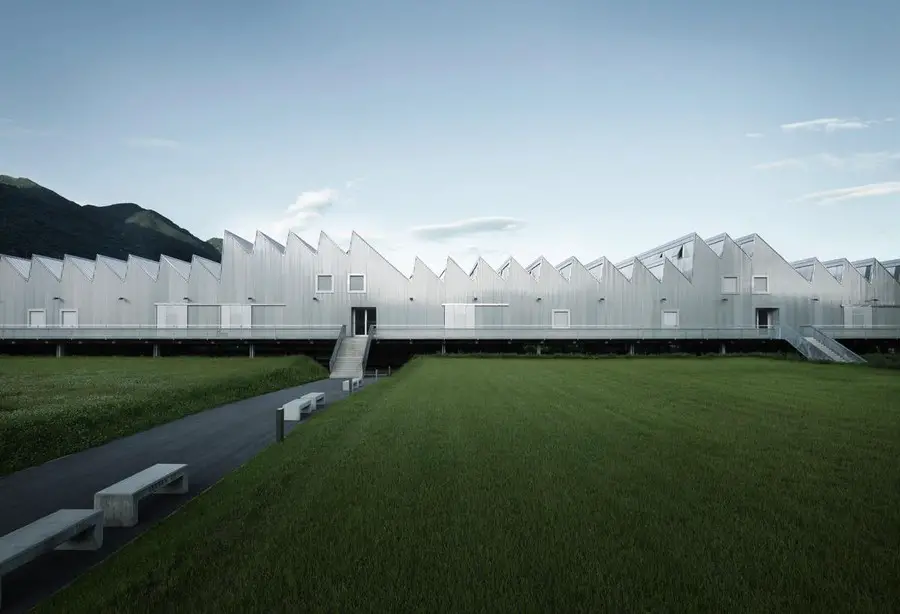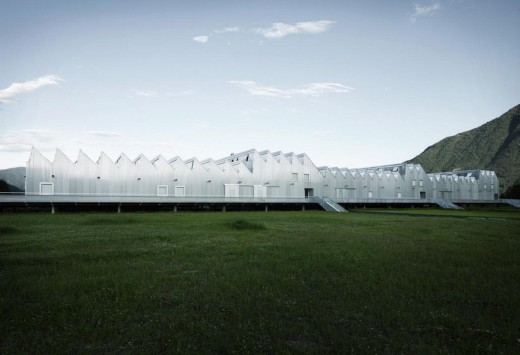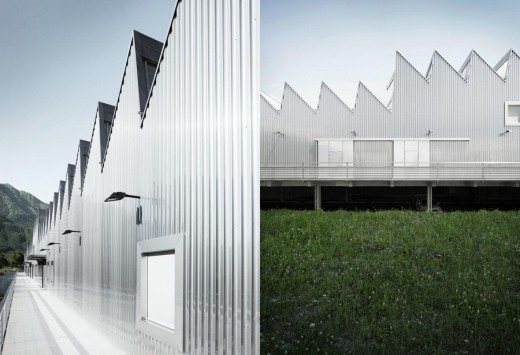Centro di Formazione Professionale Società Svizzera Impresari Costruttori, Development, Architecture
Centro di Formazione Professionale SSIC
SSIC Building Development in Gordola, Switzerland design by Durisch + Nolli, architectes
30 Jan 2016
Società Svizzera Impresari Costruttori
Location: Gordola, district of Locarno, canton of Ticino, southern Switzerland
Design: Durisch + Nolli Architetti Sagl, Massagno
Centro di Formazione Professionale Società Svizzera Impresari Costruttori
The “Centro di Formazione Professionale” by Swiss architects Durisch+Nolli is a single volume, composed of a serial repetition of simple elements. The project is characterised by the use of material and manufacturing that matches with the subjects taught in the center.

photos : David Willem, Courtesy of Durisch+Nolli architects
Centro di Formazione Professionale by Durisch+Nolli technical information
Architects: Durisch + Nolli
Principal Architects: Pia Durisch, Aldo Nolli, Thomas Schlichting, Dario Locher e Birgit Schwarz
Engineers: Jürg Buchli, Haldestein, Tecnoprogetti SA, Camorino, Erisel SA, Bellinzona
Location: Gordola, Switzerland
Client: Società Svizzera Impresari Costruttori SSIC
Program: Educational, Training center
Project Year: 2010
Images: David Willem, Courtesy of Durisch+Nolli architects
Material: Structure Reinforced Concrete + Steel
CENTRO DI FORMAZIONE PROFESSIONALE IN GORDOLA
Masterplan
The new volumes fulfil the existing system and work as a grading element for it.
The main unit defines the professional training area and marks the complex’s limit towards the countryside, while the rest of the buildings complete and work in synergy with the context.
This project gives life to a new urban organism: The SSIC Campus.
The inner circulation has been thought of in a precise and functional way.
The aim of the main volume is to make careful use of the plot in order to save green land, used for outdoor training activities.
The raised main volume creates parking and storage spaces, limiting the environmental impact.
Centro di Formazione Professionale Società Svizzera Impresari Costruttori images / information from archeyes.com
Website: Centro di Formazione Professionale Società Svizzera Impresari Costruttori
SSIC, Gordola
2008-10
Centro di Formazione Professionale
SSIC Società Svizzera Impresari Costruttori
Concorso: Primo Premio 2004
via Santa Maria 27, CH-6596 Gordola
Committente: Società Svizzera Impresari Costruttori SSIC
Architetti: Pia Durisch, Aldo Nolli, Thomas Schlichting, Dario Locher e Birgit Schwarz
Ingegnere Civile: Jürg Buchli, Haldestein
Ingegnere RCVS: Tecnoprogetti SA, Camorino
Ingegnere Elettrotecnico: Erisel SA, Bellinzona
Fisico della Costruzione: IFEC Consulenze SA, Rivera
Website: Centro di Formazione Professionale Società Svizzera Impresari Costruttori in Gordola
Location: via Santa Maria 27, CH-6596 Gordola, Switzerland, central Europe
Architecture in Switzerland
Contemporary Architecture in Switzerland
Zurich Architecture Walking Tours
Kunsthaus Zürich extension
Design: David Chipperfield Architects
Kunsthaus Zürich Extension
Community Center Aussersihl
Design: EM2N Architects
Aussersihl Zurich
Website: Gordola
Conversion Theatre 11
Design: EM2N Architectse
Zurich theatre
Comments / photos for the Centro di Formazione Professionale SSIC, Gordola page welcome
Centro di Formazione Professionale SSIC, Gordola Building
Website: Durisch + Nolli Architetti Sagl, Massagno



