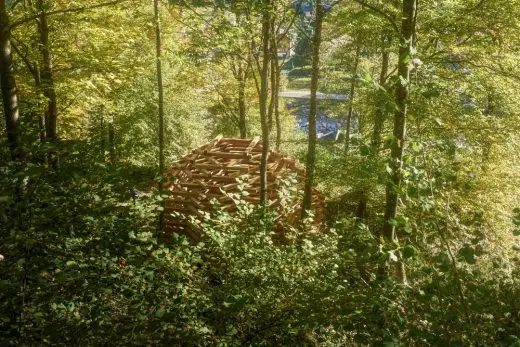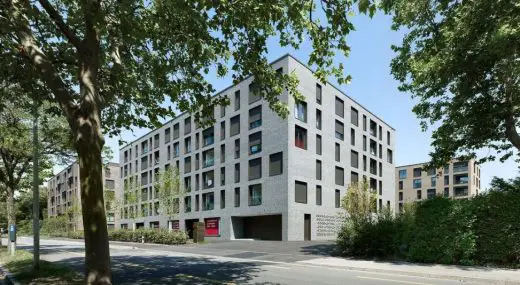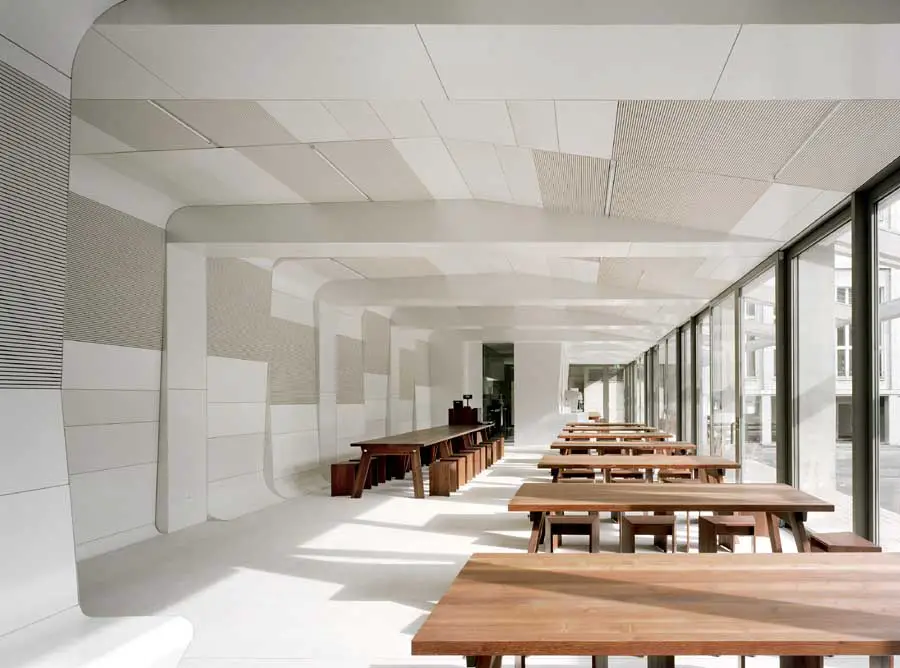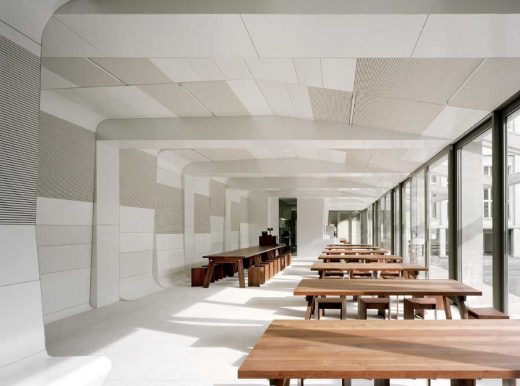Cafeteria Kirschgarten Basel, Swiss Building Interior, Architect, Images, Info, Project News
Cafeteria Kirschgarten : Basel Architecture
Key Contemporary Development in Switzerland design by HHF architects
5 Feb 2009
Cafeteria Kirschgarten Basel
Switzerland
Date built: 2008
Design: HHF architects
Swiss Restaurant Design
The project is an integration of a cafeteria into a existing open lobby of a important school building located in the city center of Basel. Ribbons made of wood are put above the existing floor, wall and ceiling. In between the being concrete structure these ribbons reach out to the courtyard, creating a sunscreen and a terrace where people can sit and eat. This gesture links the interior space to the outside and enables a direct access from that courtyard.
On the interior the wood facing traces the existing concrete structure. A glass facade which does almost not appear to the outside works as thermal barrier. With that the outer appearance of the building with its slim columns could be kept as before.
Being a landmarked building, designed by the famous swiss architect Hans Bernoulli, every intervention had to be reversible. The project reacts to that requirement, the construction of the interior wood facing has only very few connections to the existing structure.


Images: Tom Bisig, Basel – the one on the right shows the building prior to worksl
The colour concept with its different shades of grey was done in collaboration with the swiss artist Gido Wiederkehr.
Cafeteria Kirschgarten Basel – Building Information
Project: HHF architects
Artistic Adviser: Gido Wiederkehr
Location: Basel, Schweiz
Programme: cafeteria
Material: wood
Construction: 2006-08
Client: City of Basel
Cafeteria Kirschgarten Basel images / information from HHF architects
Location: Basel, Switzerland, central Europe
Architecture in Switzerland
Contemporary Architecture in England
Swiss Architecture Designs – chronological list
Architecture Walking Tours by e-architect
Basel Buildings
Contemporary Architecture in Basel – Selection
Novartis HQ
Design: various architects
Novartis HQ Basel
Roche Tower
Design: Herzog & de Meuron
Roche Tower Basel
Swiss Buildings – Selection
Ispace Installation, Rossa, Moesa Region, canton of Graubünden
Design: Davide Macullo Architects

photo : Corrado Griggi
Ispace Installation Rossa
Weltpostpark site buildings, Bern
Design: SSA Architekten, Basel, Switzerland

photograph © Ruedi Walti
Weltpostpark residential buildings Bern
Swiss Museum of Transport, Lucerne
Design: Gigon/Guyer Architekten
Swiss Museum of Transport
Atelier Bardill, Scharans
Design: Valerio Olgiati Architect
Swiss atelier
Dolder Grand Hotel, Lake Zurich
Design: Foster + Partners with Itten + Brechbühl
Dolder Grand Building
Swiss Sports Centre building : Bucholz
Swiss Hotel Building : Hotel Castell Zuoz
Comments / photos for the Cafeteria Kirschgarten Basel Restaurant Building design by HHF architects page welcome












