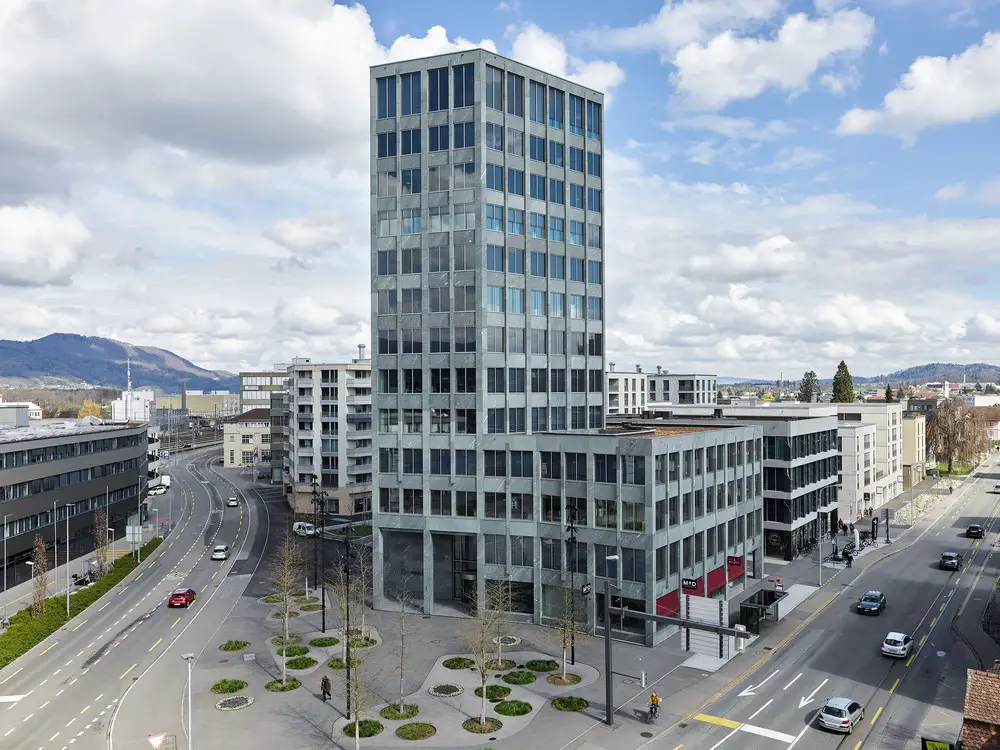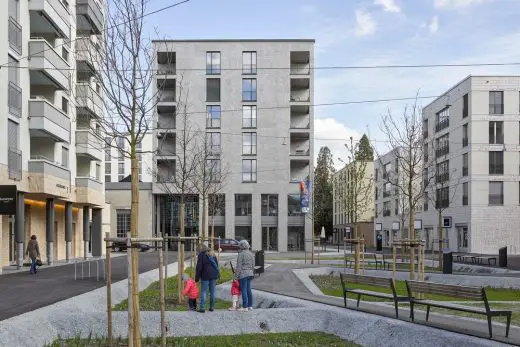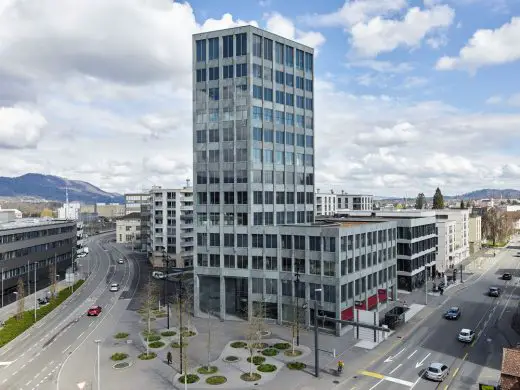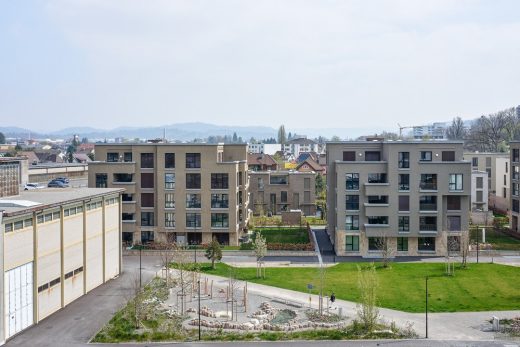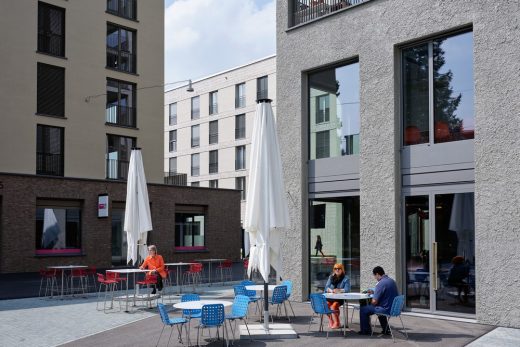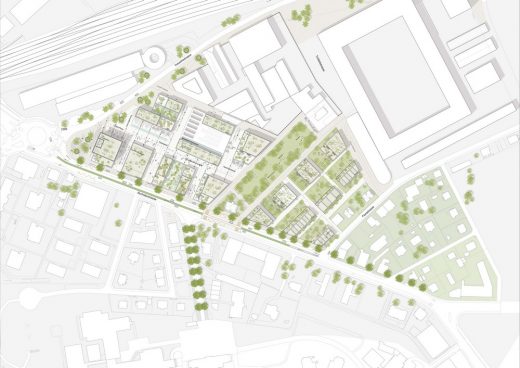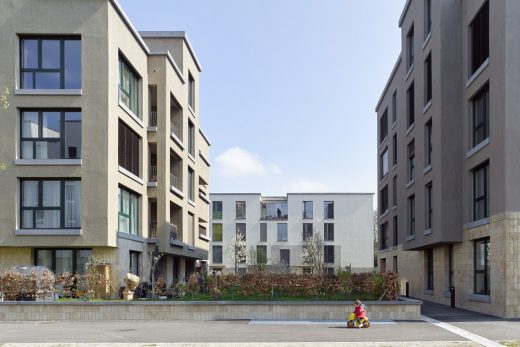Aeschbachquartier, Aarau Buildings, Swiss Masterplan Design, Aargau Housing Development, Architecture
Aeschbachquartier in Aarau, Switzerland
New Swiss Accommodation: Aargau Architecture in North Switzerland – design by KCAP Architects & Planners
22 May 2019
Aeschbachquartier
Design: KCAP Architects & Planners
Location: Aarau, canton of Aargau, northern Switzerland
The new neighbourhood Aeschbachquartier in Aarau, a town with 22.000 inhabitants between Zurich and Bern, has been completed. KCAP Architects&Planners designed the masterplan of the neighbourhood and realized several buildings, Studio Vulkan planned and built the outdoor spaces.
The Aeschbachquartier is a mixed quarter for living and working in a central location. Through its change of scale within the project, it mediates between the urban density at the railway station and the delicate, green residential neighbourhoods. The diversity of typologies, architectural designs and uses generates a dynamic location for a wide variety of user groups, residents and visitors to the city of Aarau.
A prominent tower marks the entrance of the neighbourhood and of the Aeschbach promenade that leads between urban commercial and residential buildings to the central Oehlerpark. Along Aeschbachpromenade, the historic Aeschbachhalle is located, which was restored as an iconic neighbourhood centre and event location, and flanked with studios and urban lofts. Oehlerpark functions as a hinge to the purely residential areas of the project, which serve as a transition to the existing quarters with urban villas and terraced houses.
The project was realised by real estate developer Mobimo. While all exterior spaces were designed by Studio Vulkan landscape architects, the architectural tasks were assigned to three different offices in order to guarantee the diversity of the neighbourhood. Schneider & Schneider Architekten designed and realised the symbolic GastroSocial Tower with the adjacent commercial building and four urban villas at the park.
The four town villas at the park by Schneider & Schneider Architekten and the Town Houses by KCAP were planned with b+p baurealisation. In close cooperation with Caretta & Gitz AG, Gmür & Geschwentner Architekten are responsible for two residential and commercial buildings in the urban core. The large townhouses at the park as well as the renovation and extension of the iconic Aeschbachhalle were planned and realised by KCAP and Fanzun AG in cooperation with uno Partner.
The diversity of the quarter could only be achieved through the complex constellation of architectural offices and planners who were able to create a balance of diversity and coherence in the urban design process led by KCAP and Studio Vulkan.
Aeschbachquartier in Switzerland – Building Information
Architects: KCAP Architects & Planners
Drawings © KCAP
Photographs © Beat Schweizer
Aeschbachquartier in Aarau, Switzerland images / information received 220519
Location: Aarau, Switzerland
Architecture in Switzerland
Swiss Architecture Designs – chronological list
Zurich Architecture Walking Tours
Andermatt Concert Hall Building, canton of Uri
Design: Studio Seilern Architects
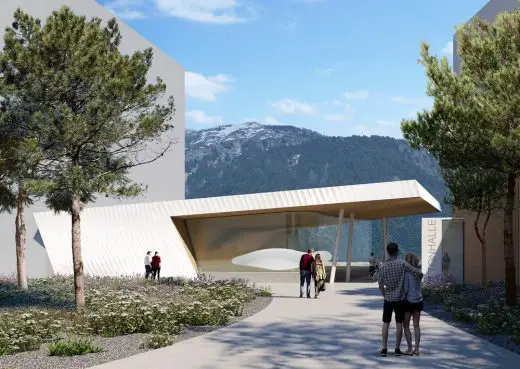
image courtesy of architects
Andermatt Concert Hall Building
Hard Rock Hotel Davos
Design: Woods Bagot Architects
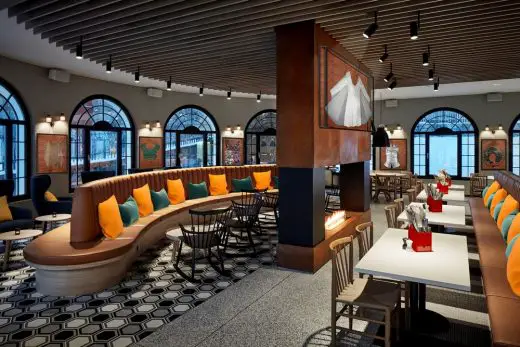
image courtesy of architects
Swiss Hard Rock Hotel Building
Société Privée de Gérance Headquarters Building, Genève
Design: Giovanni Vaccarini Architetti
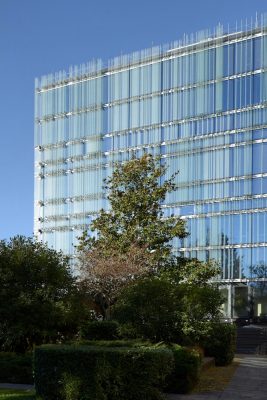
photo : Adrien Buchet – www.adrienbuchet.coms
SPG HQ in Geneva
Swiss House XXII, Preonz
Design: Davide Macullo Architects
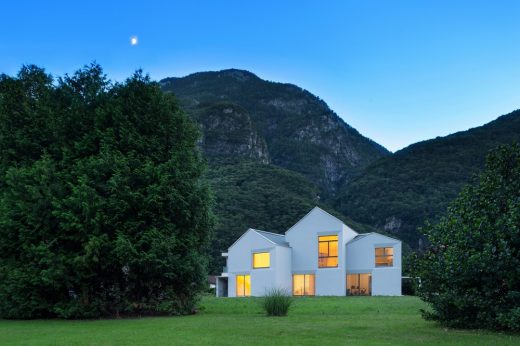
photo : Alexandre Zveiger, Lugano, CH
Swiss House in Preonz
Gütsch Restaurant, Andermatt
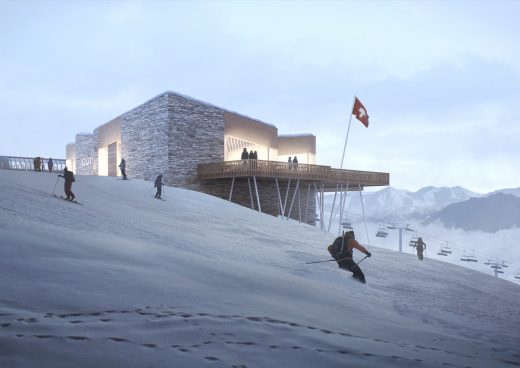
image © Studio Seilern Architects
Gütsch Restaurant
Andermatt Swiss Alps Architecture Competition
Andermatt Swiss Alps Buildings
Comments / photos for this Aeschbachquartier in Aarau, Switzerland – Swiss Architecture page welcome
Website: Aarau Switzerland

