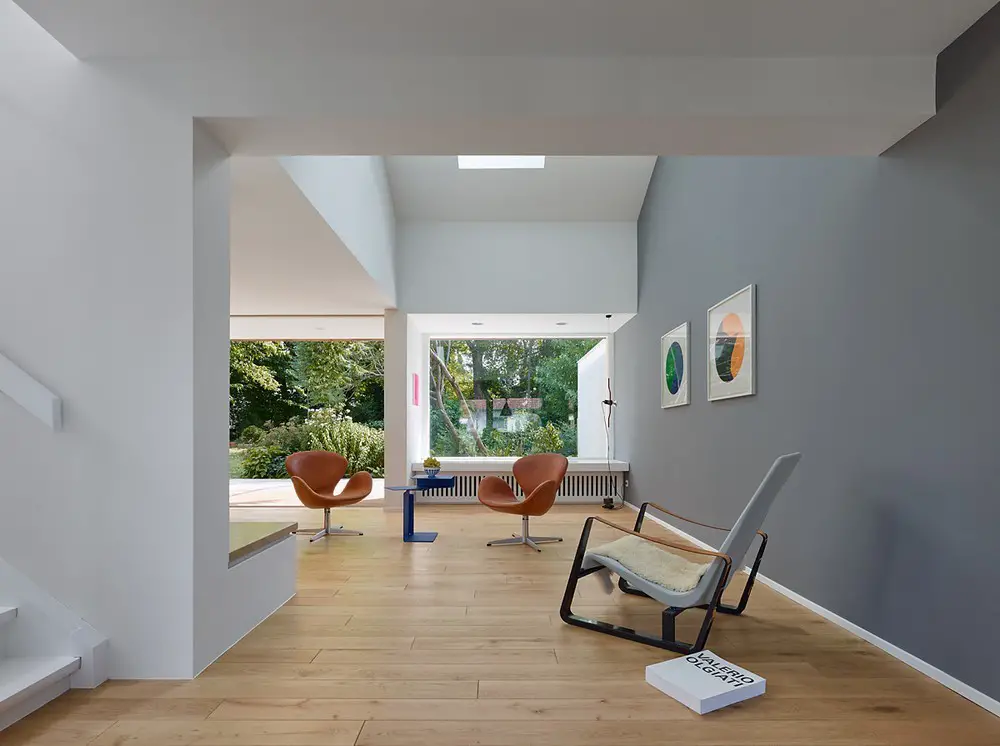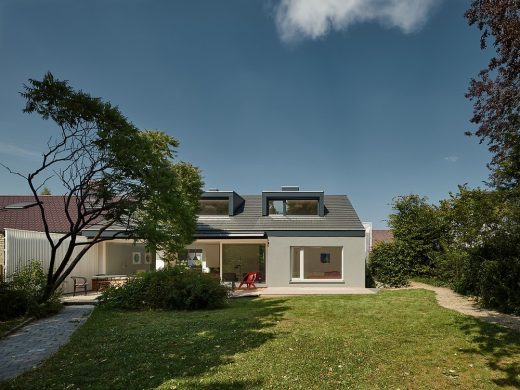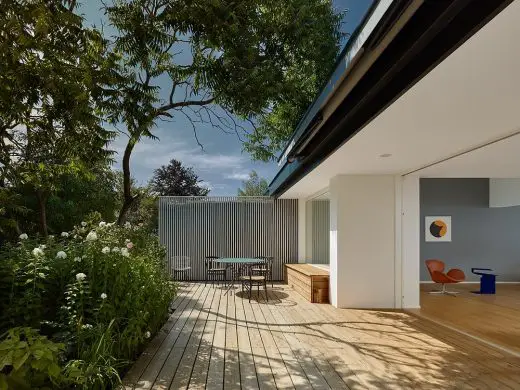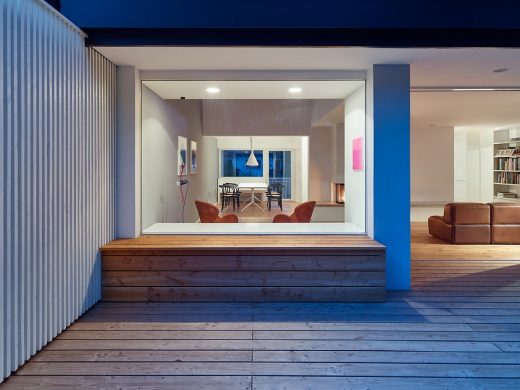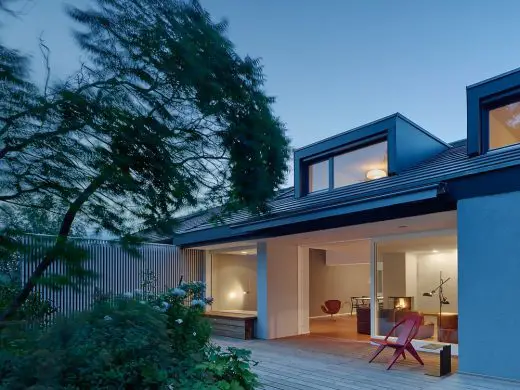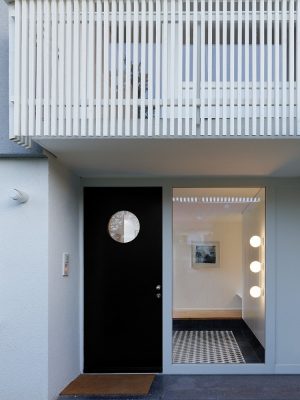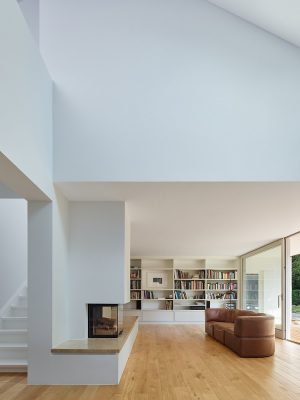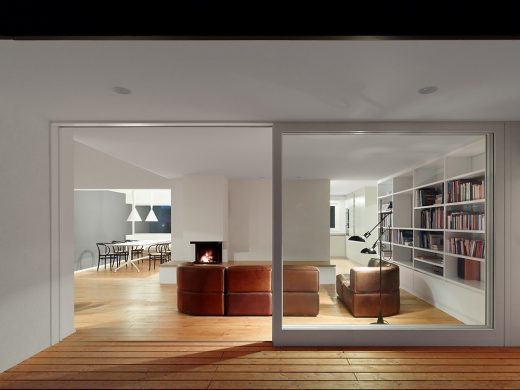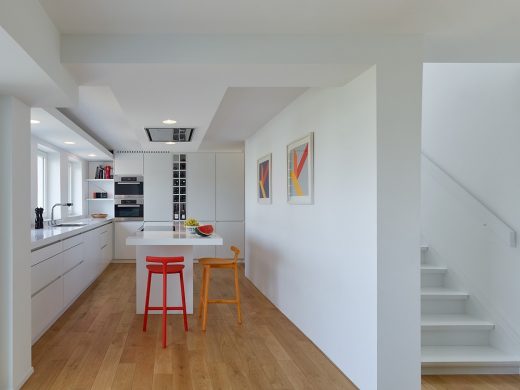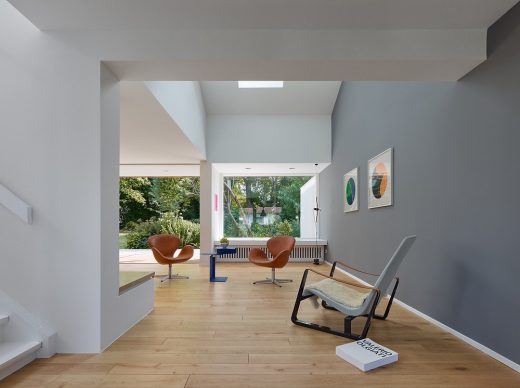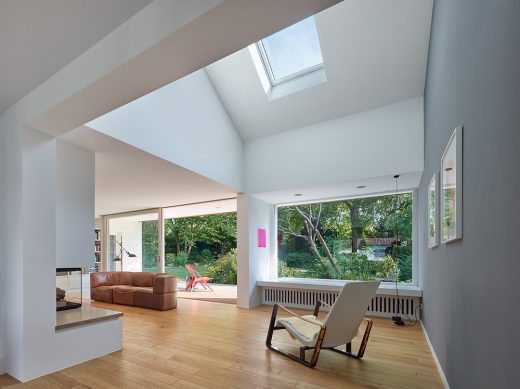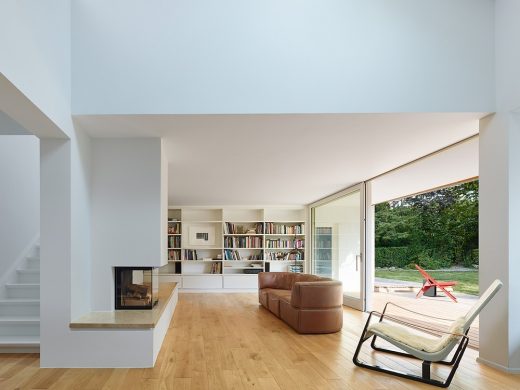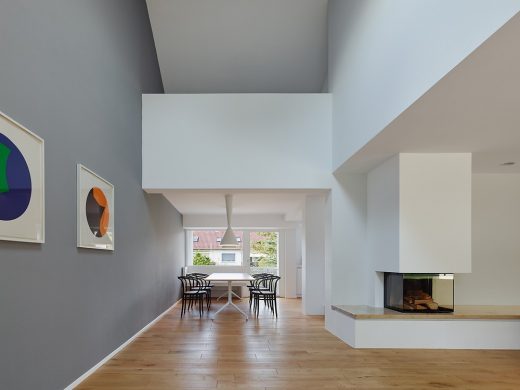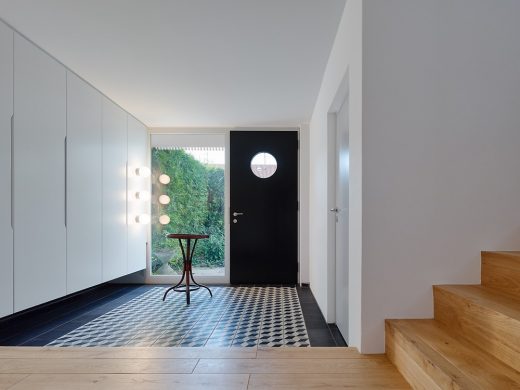Renovation Wohnhaus, Waldenbuch Home, German Villa Images, Residential Building
Renovation Wohnhaus in Waldenbuch
Modern Residence in Germany design by schleicher ragaller, freie architekten bda
16 Jan 2018
Renovation Wohnhaus
Architects: schleicher ragaller, freie architekten bda
Location: Forststraße 4, 71111 Waldenbuch, Germany
Renovation Wohnhaus, Germany
It was not a light-hearted decision for the architect and his family to exchange the apartment from the Gründerzeit in the city of Stuttgart for a semi-detached house from the 1960s in the country. Above all the low ceilings and the cramped layout of the new home caused quite some headaches. The solution consisted in tearing down walls and new openings in the ceiling. Michael Ragaller defined the following working title:
“Despite everything! How we learned to love the 1960s.”
In the north and thus facing the street, the house is a two-storey building structure with a small graden in front. Towards the south, however, the house accommodates the slightly ascending topography with a storey-high structural projection and only has one storey on the higher, southern part of the site.
Here the main garden extends, quiet and protected, with a marvellous, almost 50 year-old stock of trees and plants. On the access level are a guest apartment and the working area with a view oft he garden in front towards the street.
The basement and the technology rooms are hidden underground towards the slope. Single-flight stairs – where were installed oak floorboards and which were widened to form a seating bench at the level oft he first step – leads from the cloakroom newly covered with concrete tiles up to the living area which opens with a glass front at groung level to the residential garden towards the south.
By removing partition walls, opening the so far separated kitchen and exposing the stairs leading further up to the top floor, a flowing space was created, a generous kitchen-, dining- and living area.
The stairs now function as a partition which, with the newly installed heating fireplace and the opening up the ceiling all the way to the inclined roof area.
The thus resulting high wall surface is painted in gris clair, a shade of grey from the Le Corbusier color range, which gives the room depth. Skylights let natural light penetrate far into the living room.
Additional colour accents are provided by screen prints – mainly Hard Edge works by Stankowski, Pfahler, Geiger and Leon Polk Smith.
Michael Ragaller, Dipl.-Ing. Freier Architekt BDA
Renovation Wohnhaus, Waldenbuch – Building Information
Architects: Website: schleicher ragaller, freie architekten bda
Location: Forststraße 4, 71111 Waldenbuch, Germany
Completion: Dezember 2014
Floor Space: 190 sqm
Architects: schleicher ragaller, freie architekten bda
Photography: Zooey Braun
Renovation Wohnhaus in Waldenbuch images / information received 160118
Location: Forststraße 4, 71111 Waldenbuch, Germany, western Europe
Architecture in Germany
Stuttgart Architecture Designs – chronological list
House Heidehof
Architect: Alexander Brenner Architekten
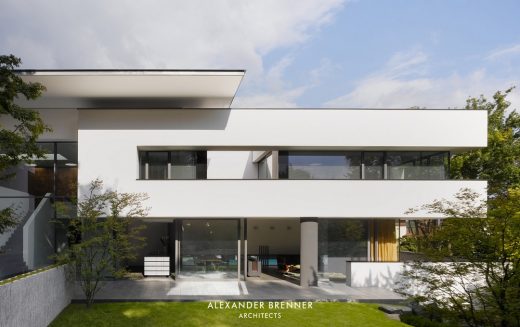
photograph : Zooey Braun, Stuttgart
House Heidehof in Stuttgart
Strauss Residence in Stuttgart
Architect: Alexander Brenner Architekten
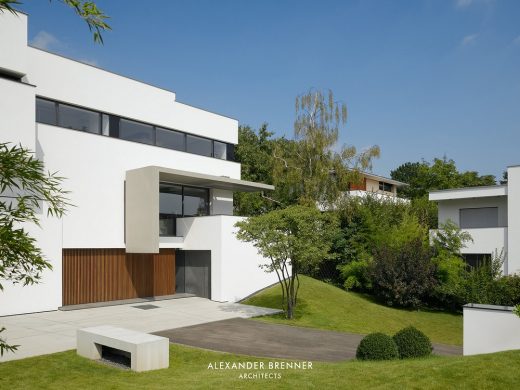
photo : Zooey Braun, Stuttgart
Strauss Residence in Stuttgart
Another house near Stuttgart on e-architect:
Stuttgart Buildings – Selection
Website: Stuttgart
Porsche Museum
Design: Delugan Meissl
Porsche Museum Stuttgart building
Comments / photos for the Renovation Wohnhaus in Waldenbuch page welcome

