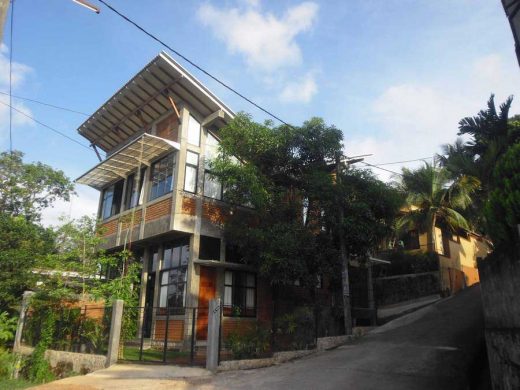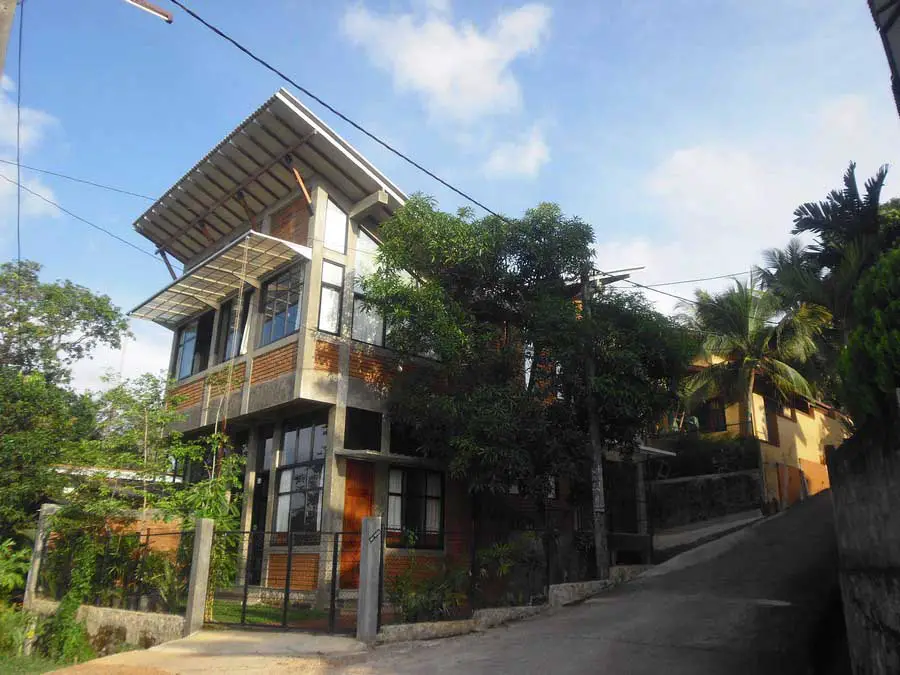Madiwela Residence, Colombo Property, House, Residential Building Images, Architect
Madiwela House, Sri Lanka : Colombo Residence
Modern Sri Lankan Home design by Chinthaka Wickramage Associates
16 Oct 2011
House in Madiwela
Architects: Chinthaka Wickramage Associates
Date built: 2011

photograph from Chinthaka Wickramage Associates
Madiwela House, Colombo, Sri Lanka
This new Sri Lankan house was designed for a doctor couple nearing retirement, who wanted to move into this small compact residence by a paddy field in suburban Colombo. This 150 square meter site was located at an end of a slope overlooking a panoramic view of paddy fields and distant trees.
This contemporary residence was designed as a split level house with living dining hall in ground floor and master bedroom upper floor overlooking the paddy fields while service areas like kitchen, car port tucked on to the hill away from the paddy fields.


photographs from Chinthaka Wickramage Associates
Building was given a butterfly roof to suite the sloping site. Limited palette of materials such as exposed brickwork for exterior, cement rendered interior walls, titanium dioxide cement floors and black powder coated aluminium windows were used in the house. An existing Mango tree on the western edge of the house was retained to create a buffer from hot tropical sun. Existing rock boulders were also retained in the garden as landscaped elements. Garden proper was nominally landscaped while paddy fields were considered borrowed extended garden of the house.



photographs from Chinthaka Wickramage Associates
Madiwela House – Building Information
Technical Data
Walls: Exposed/Cement Rendered Walls
Roof: Corrugated Cement Board
Floor: Titanium Dioxide Cement Floors
Windows: Black powder coated aluminium glazed windows
Project Team
Architect: Chinthaka Wickramage
Engineer: Prasantha Pieris
Quantity Surveyor: Sunanda Gnanasiri
Contractor: Wimalasena
Chinthaka Wickramage Associates – based in Nugegoda, Sri Lanka – are led by Chinthaka Wickramage, B. Sc. (BE) Hons, M. Sc. (BE) London, AIA(SL) Chartered Architect/Designer
School by the Lagoon in Maligakadu, Ampara, images / information from Chinthaka Wickramage Associates
Chinthaka Wickramage Associates, Sri Lankan architects : contact details
Location: Madiwela, Colombo, Sri Lanka, South Asia
Sri Lanka Architecture
Contemporary Architecture in Sri Lanka
Sri Lanka Architecture Designs – chronological list
Belihuloya Mountains House
Chinthaka Wickramage Associates
Sri Lanka House
A House by a Marsh, Baddagana, Colombo
Architects: Chinthaka Wickramage Associates
House in Baddagana
Holistic Learning and Empowerment Facilities, Mankulam, northern Sri Lanka
Sri Lankan Community Building
British High Commission in Colombo
Design: Richard Murphy Architects
British High Commission Sri Lanka
Sri Lankan Architect : Geoffrey Bawa
Comments / photos for the Madiwela Property – Colombo House page welcome
Madiwela House – page
Website: Visit Sri Lanka

