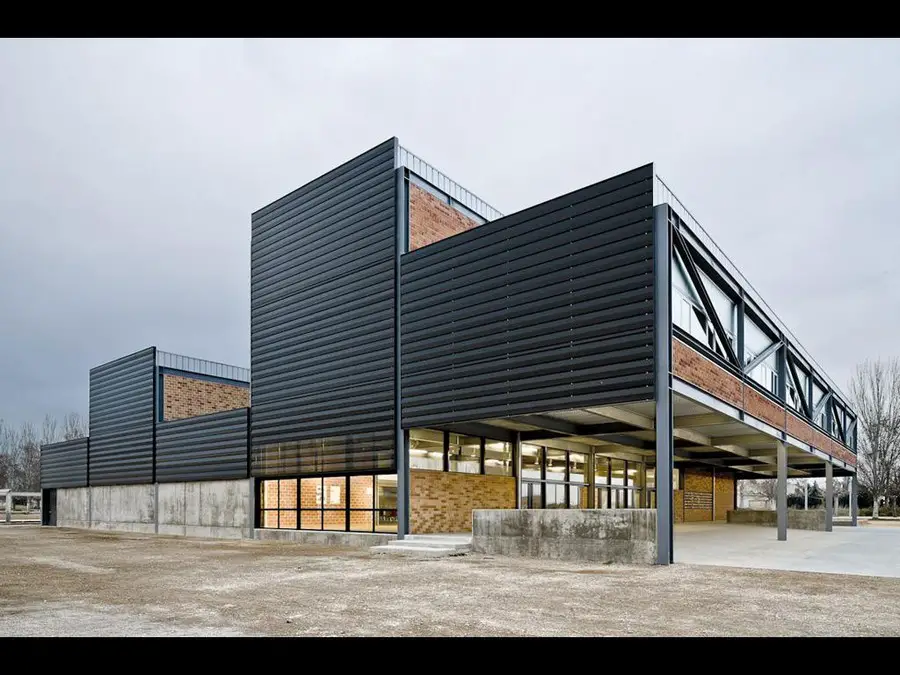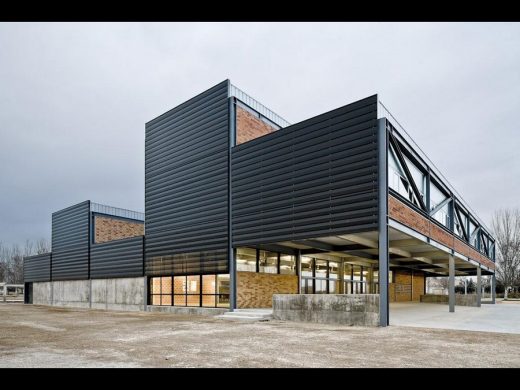School of Art and Design, Amposta Education Building, Tarragona Development, Spain Architecture
Amposta School of Art and Design, Spain
New Spanish Education Buildings – design by David Sebastian + Gerard Puig Arquitectes
7 Mar 2013
School of Art and Design in Amposta
Design: David Sebastian + Gerard Puig Arquitectes
Location: Amposta, Tarragona, Costa Dorada, north east Spain
New Building in Amposta
The competition raised the construction of two buildings with very different programs and scales. On the one hand a School of Art and Design, and on the other a Pavilion for Fairs. Two sites abutting, but separated by a road. The first phase has understood the construction of the School. This includes an auditorium which is part of the program of the second building ground floor building, the Fair, currently at draft stage.
We do not understand the project as two isolated buildings. We suggest mixing in the other, find a common language. The dimensions of the auditorium set the lights of the Fair. Smaller spaces of the Fair take the dimensions of the classrooms of the School, and vice versa.
Buildings are organized by strips of 9 m width, and variable heights [+ 4 m / m + 8 / + 12 m]. These bands are grouped and glide depending on program, environment and land boundaries.
The resulting project is more a way of building the place, than a definiteive answer. Rules that allow systematizing possible changes to program or construction phases. Fixed parameters that give flexibility to the final result.
Size of the building: 2.498 m2. Size of the site: 2,557 m2.
The most important aspects of sustainability are:
-The optimal orientation of the building (North-South), which provides a maximum contribution of natural light, as well as cross-ventilation and protection of Mistral wind (West).
-The systematic construction and choice of metallic structure that guarantee a great speed of mounting and saving time and resources.
-The use of local materials, especially the view ceramic on facades and the finished interiors. Industrial materials used directly, without the need for coatings or maintenance.
Amposta School of Art and Design images / information from David Sebastian + Gerard Puig Arquitectes
Location: Amposta, Spain
Architecture in Spain
Spanish Architecture Designs – chronological list
Architecture Walking Tours by e-architect
Spanish Buildings Selection
Centre for the Interpretation of Rivers, near Valladolid
José Juan Barba Arquitectos
Centre for the Interpretation of Rivers
Centro Niemeyer, Avilés
Oscar Niemeyer architect
Centro Niemeyer
Center New Technologies Santiago de Compostela
Center Performing Arts Zarautz
Comments / photos for the Amposta School of Art and Design – Spain Architecture page welcome







