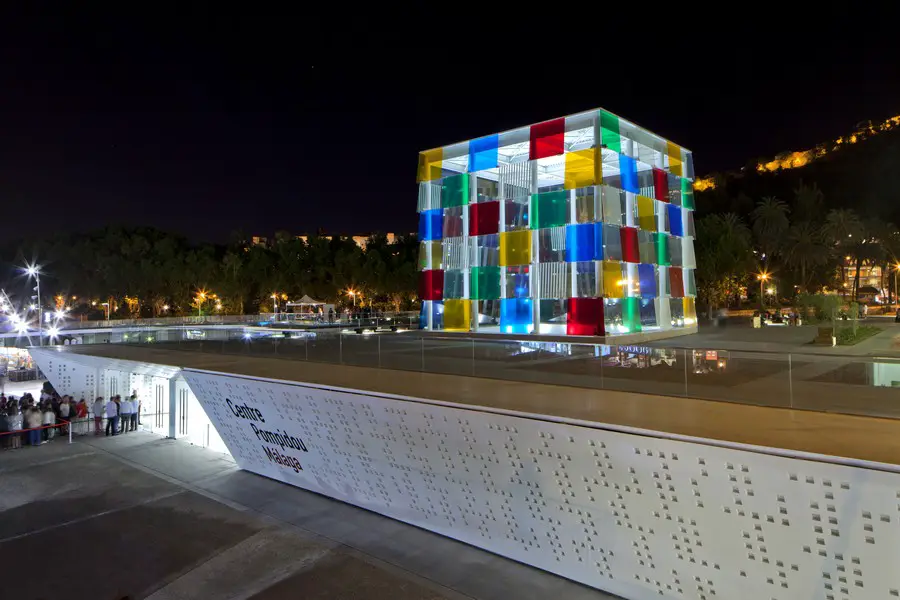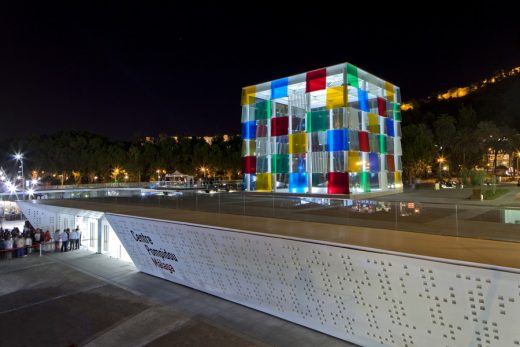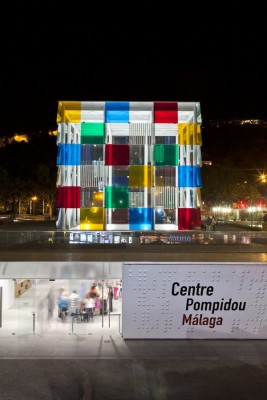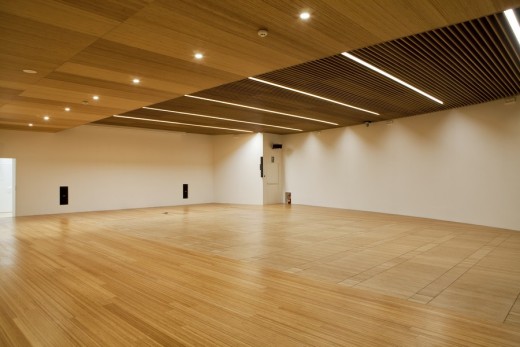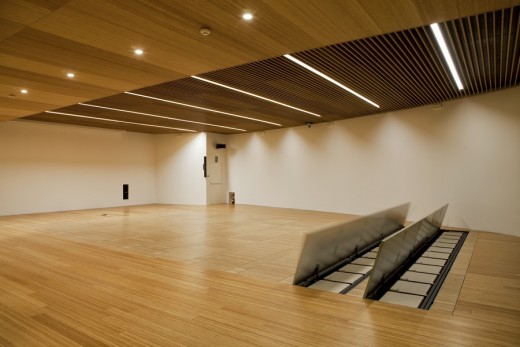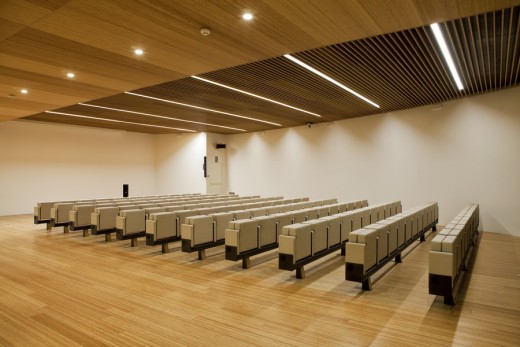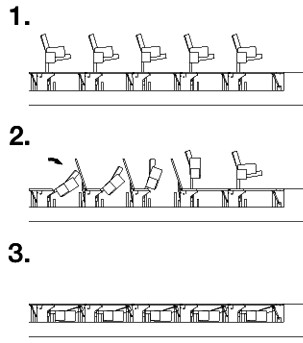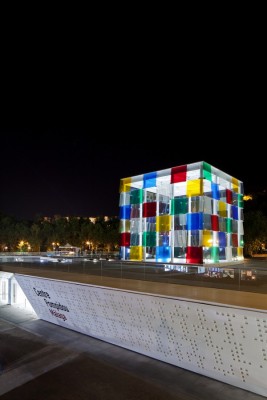Pompidou Centre Malaga Gallery, Spanish Museum Building News, Spain Architecture Images
Pompidou Centre Malaga
Malaga Exhibition Venue design by Javier Perez de la Fuente and Juan Antonio Marin Malavé
10 Nov 2015
Architects: Javier Perez de la Fuente and Juan Antonio Marin Malavé
Location: Malaga, Costa del Sol, southern Spain
Photos by José Aznar
Pompidou Centre in Malaga Building
Since this spring, Malaga has hosted the first “Provisional Pompidou Center” in the world in which you will see a hundred works on loan and several temporary exhibitions from the Pompidou Center in Paris. The museum is located in an existing space located in the building known as The Cube at the town pier. Municipal architects Javier Perez de la Fuente and Juan Antonio Marin Malavé have adapted an exhibition area to this space.
It is an almost rectangular building with two levels having a lengthwise space as a large double height hall. The space has a 12 X 12 metre area In the center that is illuminated from the upper glass cube, which has already become a symbol of the new pier. The cube is made up of dozens of coloured glass panels by the French artist Daniel Buren.
Challenges and Solutions
The interior is a versatile space that invites people to wander the open access areas as well as the controlled access to the exhibition spaces. The design shuns taking the spotlight and tries to generate neutral spaces subordinate to contemplating the art work.
The spaces have been designed as neutral on the premise of versatility and transparency. The Pompidou in Malaga has a small, somewhat hidden, auditorium of 120 seats in its interior. Given the versatility of the rest of the building, the architects assert that it is a multipurpose auditorium convertible into an open room when necessary.
Product Supplied
To be able to accomplish this project, an automatic system of Mutasub seats was recommended for installation with armchairs that could be stored underground. Since the raised floor of the room allowed this, the 6061MicroFlex compact armchair was added since you only need 35 cm of depth for concealing them.
The seat model chosen is stylish and modern. The customised upholstery in beige creates a harmonious complement to the design of the room. Thanks to the installation of this system, the hall is free for you to host other events in which the seats are not required.
Pompidou Centre – Building Information
Name: Pompidou Center Malaga
Location: Malaga (Spain)
Architecture: Javier Perez de la Fuente and Juan Antonio Marin Malavé
Height: 20 m
Floors: 2
Gross Area: 7,100 sqm
Proprietor: City Council of Malaga
Auditorium Capacity: 120 seats
Product: Mutasub system with
Microflex 6061 seats
Website: Figueras International Seating
Photography: José Aznar
Pompidou Centre in Malaga images / information from Javier Perez de la Fuente and Juan Antonio Marin Malavé
Location: Malaga, Spain, southwestern Europe
Spanish Buildings
Contemporary Spanish Architectural Projects
Spanish Architectural Designs – chronological list
Another Malaga building on e-architect:
Atarazanas Market
Design: Aranguren & Gallegos Arquitectos
Malaga Market Building
Spanish Architecture Practices
Spanish Architecture – Selection
Americas Cup Pavilion Valencia
City of Arts and Science Valencia
Pompidou Architecture
Pompidou Architecture
Pompidou Centre Paris Building
Centre Pompidou Acquires 12 Architectural Models by MAD Architects
Bernard Tschumi Exhibition, Centre Pompidou
Enjeu Capital(es) – Pompidou Architecture Exhibition
Spanish Architecture
Contemporary Architecture in Spain – architectural selection below:
Spanish Architecture Designs – chronological list
Hotel Mercer 5*, Seville, Southern Spain
Architects: Cruz y Ortiz Arquitectos
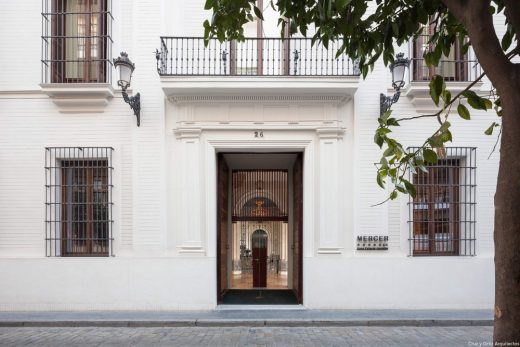
photo © Manolo Espaliú
Hotel Mercer 5*
La Pobla de Vallbona Social Center, Valencian Community, eastern Spain
Architect: Alberto Facundo
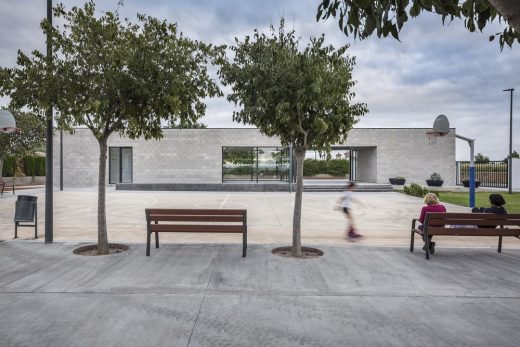
photograph : German Cabo
La Pobla de Vallbona Social Center in Valencia
Comments / photos for the Pompidou Centre in Malaga Architecture design by Javier Perez de la Fuente and Juan Antonio Marin Malavé page welcome

