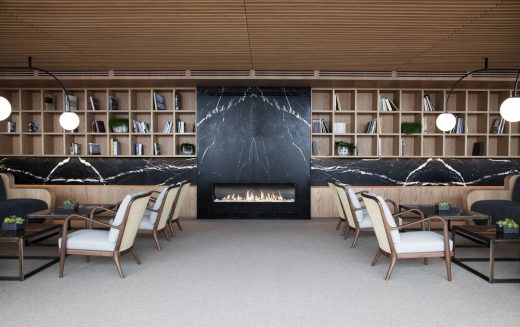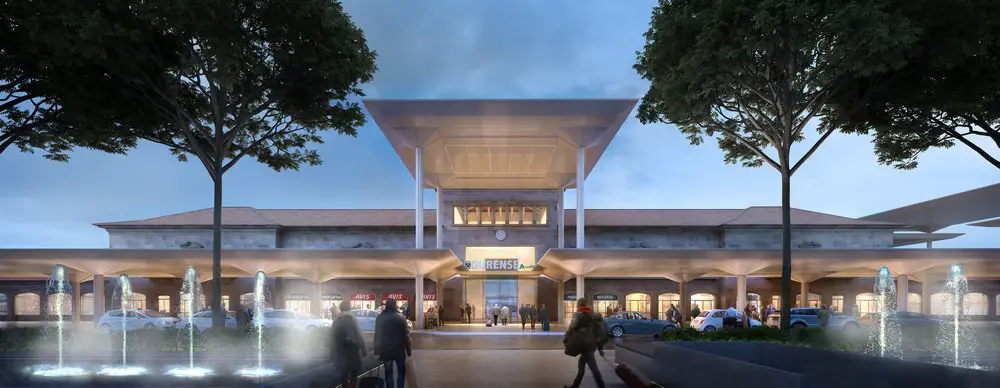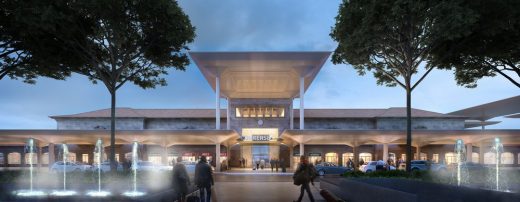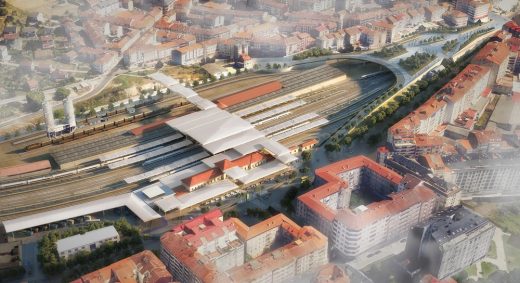Ourense Intermodal Station, Galicia Building Development, Spanish architecture images, Architect
Ourense Intermodal Station in Galicia Building
Transport Hub Development in Spain design by Foster + Partners Architects
20 Jun 2017
Architects: Foster + Partners
Location: Galicia, España
Ourense Intermodal Station Building Design
Ourense Intermodal Station by Foster + Partners
Designs for the refurbishment and extension of the Ourense FFCC Station in Galicia, Spain, by Foster + Partners and Juan Cabanelas have been unveiled. The integrated design brings together high-speed rail and bus stations in a major urban intervention, which will open pedestrian links between the districts on either side of the tracks, and create a vibrant new public plaza for the city.
Capitalising on the practice’s extensive experience in designing spaces for travel combined with pivotal urban interventions, the project represents a unique opportunity for Ourense. It will create key infrastructure for the future development of the city, while also providing it a new social focus.
The existing railway line is being upgraded to accommodate high speed rail links in the region, and the design of the new station caters for the increased passenger numbers while creating a framework for a new transport interchange. It includes a direct connection with the adjacent bus terminal, a new urban square in front of the station, and a pedestrian walkway and new public park over the tracks.
Creating a distinctive addition to the current station, the design is an ensemble of concrete plates on slender columns that provide shelter from Ourense’s abundant rain and high temperatures in the summer. The concrete matches the colour of the existing station’s granite, with the roofs designed as a modular system requiring minimal maintenance while also allowing for future growth.
The entrance canopy defines a new portico, with cafes and shops animating the front façade. The station front spills onto a new urban square – a new meeting place for the city – that contains a water feature inspired by Ourense’s famous hot water springs. The proposed bus station – which is outside the remit of the Foster + Partners’ design scheme – will be relocated closer to the western edge of the train station, and there will be a new underground car park, and pedestrian walkway over the tracks to the east.
The internal lobby has been reconfigured to create a light-filled, triple-height space that provides a sense of calm within. The historic frescoes on the upper reaches of the walls have been retained and restored. Movement for passengers has been simplified to create an intuitive path through the station, with clear visual connections from the check-in stations to the trains. There is a direct internal connection to the bus station, providing easy links to the city centre and the surrounding areas.
Ourense Intermodal Station in Galicia images / information from Foster + Partners
Foster + Partners Architects on e-architect
Location: Galicia, España
Railway Station Building Designs
Spanish Buildings
Contemporary Spanish Architectural Projects
Spanish Architectural Designs – chronological list
Spanish Architectural News on e-architect
Spanish Architectural Practices
Contemporary Spanish Properties
Spanish Architecture – Selection
City of Culture of Galicia
Design: Eisenman Architects
City of Culture of Galicia, Spain
Aparcamiento Materno A Coruña, Galicia
Hotel Akelarre, San Sebastián, Gipuzkoa, Northern Spain
Design: Mecanismo Architects

image Courtesy architecture office
Hotel Akelarre, San Sebastián
Comments / photos for the Ourense Intermodal Station in Galicia buildign design by Foster + Partners Architects, London, page welcome.




