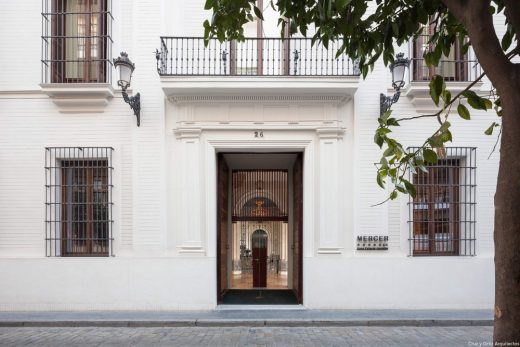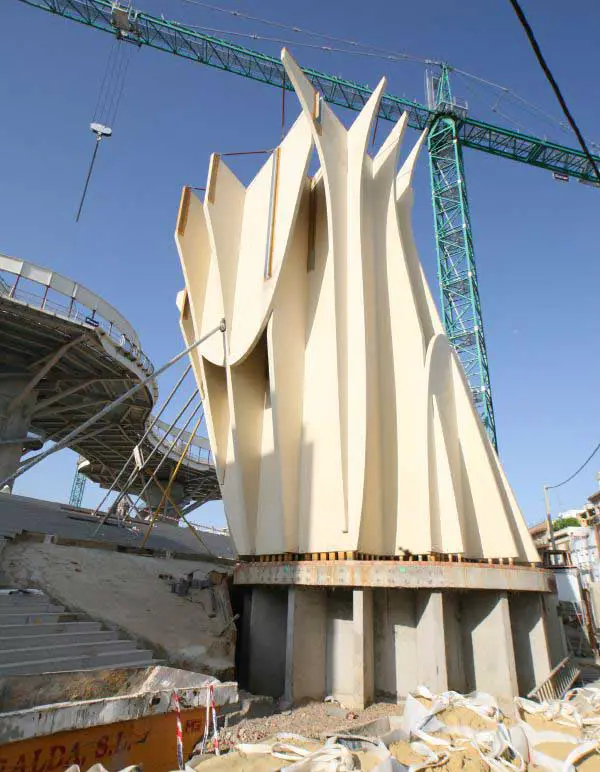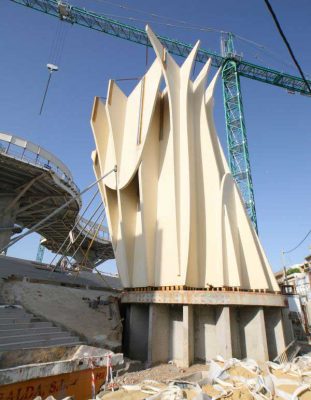Metropol Parasol Seville Photos, J MAYER H Building, Urban Landscape Architecture Design, Architect
Metropol Parasol Sevilla : Plaza de la Encarnacion
Seville building project: Spanish Public Realm + Urban Landscape design by J. MAYER H. Architects
Previously: 21 Aug 2009
Metropol Parasol News Archive
Redevelopment of Plaza de la Encarnacion
Location: Seville, Spain
Dates built: 2007-11
Design: J. MAYER H. Architects, Germany
Less than one year to go until the completion of Metropol Parasol Update from the construction-site
Summer 2010 marks the opening of “Metropol Parasol”, the Redevelopment of Plaza de la Encarnacíon in Seville, designed by J. MAYER H. architects. After finishing the concrete works in 2008, the parasols are under construction now. Visiting the site at the moment gives an impressive imagination of the final dimension and appearance.
The project becomes the new icon for Sevilla, – a place of identification and to articulate Sevillas role as one of Spains most fascinating cultural destinations. “Metropol Parasol” explores the potential of the Plaza de la Encarnacion to become the new contemporary urban centre. Its role as a unique urban space within the dense fabric of the medieval inner city of Sevilla allows for a great variety of activities such as memory, leisure and commerce. A highly developed infrastructure helps to activate the square, making it an attractive destination for tourists and locals alike.
The “Metropol Parasol” scheme with its large structures offers an archeological site, a farmers market, an elevated plaza, multiple bars and restaurants underneath and inside the parasols, as well as a panorama terrace on the very top of the parasols. Realized as an innovative timber-construction with a polyurethan coating, the parasols grow out of the archeological excavation site into a contemporary landmark.
The columns become prominent points of access to the museum below as well as to the plaza and panorama deck above, defining a unique relationship between the historical and the contemporary city. “Metropol Parasols” mixused character initiates a dynamic development for culture and commerce in the heart of Sevilla.
Previously:
Metropol Parasol Seville : Icon Project
21 Oct 2007
“Metropol Parasol” is the new icon project for Seville, – a place of identification and to articulate Seville’s role as one of Spains most fascinating cultural destinations. “Metropol Parasol” explores the potential of the Plaza de la Encarnacion to become the new contemporary urban centre.
Its role as a unique urban space within the dense fabric of the medieval inner city of Sevilla allows for a great variety of activities such as contemplation, leisure and commerce. A highly developed infrastructure helps to activate the square, making it an attractive destination for tourists and locals alike.
The “Metropol Parasol” scheme with its large mushroom like structures offers an archeological site, a farmers market, an elevated plaza, multiple bars and restaurants underneath and inside the parasols, as well as a panorama terrace on the very top of the parasols. Thought of as a light wood structure, the parasols grow out of the archeological excavation site into a contemporary landmark. The columns become prominent points of access to the museum below as well as to the plaza and panorama deck above, defining a unique relationship between the historical and the contemporary city.
Urban Context
Metropol Parasol redefines the potential of Plaza de la Encarnacion to become the contemporary urban centre of Seville. Its role as a unique open urban space within the dense fabric of the city of Seville allows for a great variety of activities such as contemplation, leisure or commerce. A well developed infrastructure helps to activate the space, making it an attractive destination for tourists and locals alike. The architecture proposed here will thus not only create a new place of identification for the people of Seville but also articulate Seville’s role as one of Spain’s most fascinating destinations.
Metropolitan Parasol
The Metropolitan Parasol is the main architectural element that gives a new contemporary identity to the Plaza de la Encarnation and Seville as a whole. It is conceived as a roof structure that provides precious shade during the day, creating a comfortable microclimate and a place for relaxation.
At night, the MP becomes an artificial sky that sets the stage for various light and sound scenarios. These two qualities allow for a series of urban activities such as sports (beach volleyball, boxing, street basketball, etc.), cultural events (cinema, theatre, concerts, etc.) as well as commercial uses (car- and fashion shows, corporate events, presentations, etc.) that emphazise the Plaza’s role as one of the city’s main places for communication and interaction.
Market
The role of the market in this concept is one that reactivates the vivid everyday life that once charactarized the Plaza de la Encarnation. In so doing, it serves the neighborhood, adding significant quality to the daily life of the inhabitants of the area. The enhanced infrastructure will at the same time make it easily accessible to people from different parts of the city, further strengthening it’s importance for the urban environment. We see the market as a fresh local institution, a condensation point of the agricultural activity around Seville that brings pulsating life to the area at daytime. The organisation of the floorplan allows for most areas of the market to be closed at night while keeping the bars on the north and south edge of the complex open.
Elevated Plaza
The Elevated Plaza responds to the need for a large, multifunctional urban meeting space in the old city centre of Sevilla. It is connected to the street level via large stairways that function as activators for street life. While being large enough to mark the plaza as a public space, the stairways make for easy reconfiguration in the event of restricted access such as concerts, theatre performances or fashion shows.
While most of these activities take place in the evening or at night, in the daytime, the plaza becomes an attractive destination for retreat from the urban life and a place for play, conversation or contemplation. Holes in the platform visually connect it to the market underneath and further to the museum underground. The architectural proposal doubles the original area and creates an additional 4.500 sqm of high quality programmable space. Water bassins located in selected areas of the surface further enhance the microclimate and offer attractive locations for sitting and lingering.
The Parasol
As the dominating architectural element, the Parasol is the main sign of identity of the proposal. With the Parasol, the Plaza de la Incarnation becomes the prototype for a new urban space which combines everyday life with new program and new technology. It is orchestrated as a centre for public life in the heart of Sevilla and develops into a magnet for economic as well as cultural develoment. Conceived as a light structure, the Parasol grows out of the historical excavation site into a contemporary landmark.
The columns become prominent points of access to the museum below as well as to the plaza above, connecting the elements and defining a unique relationship between the historical and the contemporary. Accessibility to one of the umbrellas provides visitors with a spectacular view of the city and it’s monuments. Spanning across the bus corridor, the structure further emphazises the spacial continuity of the plaza, a concept that is further stressed by the use of distinct homogenous tiling across the full area of the site.
Museum
The Archeological Museum is located underneath the market and visually marked by an entrance inside the thickest column of the Parasol. Horizontal windows in the floor of the market articulate its presence on the floor surface.
“Metropol Parasols” mixed-use character initiates a dynamic development for culture and commerce in the heart of Seville.
Metropol Parasol Seville – Building Information
J. MAYER H. Architects
Project Team: Juergen Mayer H., Andre Santer, Marta RamÌrez Iglesias, Jan-Christoph Stockebrand, Marcus Blum, Ana Alonso de la Varga, Paul Angelier, Hans Schneider, Thorsten Blatter, Wilko Hoffmann, Claudia Marcinowski, Sebastian Finckh, Alessandra Raponi, Olivier Jacques, Nai Huei Wang
Competition Team: Juergen Mayer H, Dominik Schwarzer, Wilko Hoffmann, Ingmar Schmidt, Jan-Christoph Stockebrand, Julia Neitzel, Klaus K¸ppers, Georg Schmidthals, Daria Trovato,
International Competition: 1. Prize, 2004
Project: 2005-07
Completion: End of 2008/09
Client: Ayuntamiento de Sevilla and SACYR
Management Consultant: Dirk Blomeyer
Technical Consultant for Competition 2nd phase only and
Multidisciplinary Engineers for Realization: ARUP GmbH
Technical Support for Plants – Competition 2nd Phase only: Coqui-Malachowska-Coqui with Thomas Waldau
Translation competition text: Carmen Diez
Plexi-Model: Werk 5, Photographer: Uwe Walter
Timber-Model: Finnforest Merk
Permanent Collection of Museum of Modern Art, NY and Staatliche Museen zu Berlin, Preussischer Kulturbesitz, Berlin
Metropol Parasols Seville images / information from : Jürgen Mayer H Architects
Seville Plaza : main page on Metropol Parasol – completion photos

photo : Gonzalo Navarro
Seville Metropol Parasol Building design : Jürgen Mayer H Architects
Location: Plaza de la Encarnación, Seville, Spain
Architecture in Spain
New Spanish Architectural Designs – chronological list
Contemporary Spanish Buildings
Architecture Tours by e-architect
Key Building by Jürgen Mayer H Architects
Sevilla Architecture – Selection
Hotel Mercer 5*, Seville, Southern Spain
Architects: Cruz y Ortiz Arquitectos

photo © Manolo Espaliú
Hotel Mercer 5*
Campus Palmas Altas Seville
Rogers Stirk Harbour + Partners / Vidal y Asociados arquitectos
Campus Palmas Altas Seville
School of Education Sciences, University of Seville
Cruz y Ortiz Arquitectos
School of Education Sciences Seville
Seville University Library Building
Zaha Hadid Architects
Seville University Library
Comments / photos for the Metropol Parasol Sevilla Architecture page welcome
Website: Seville
















