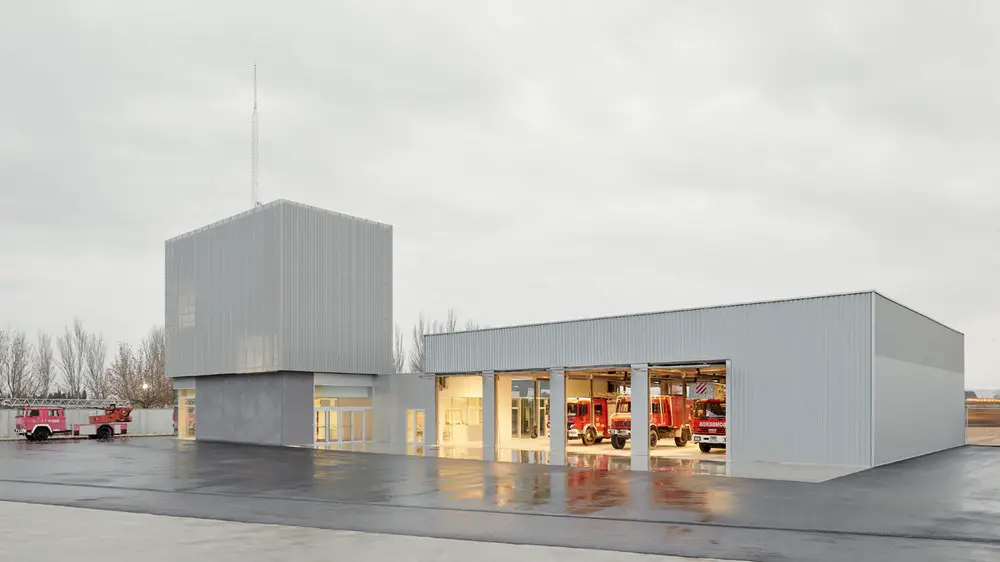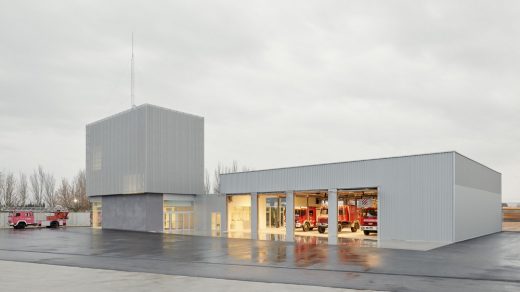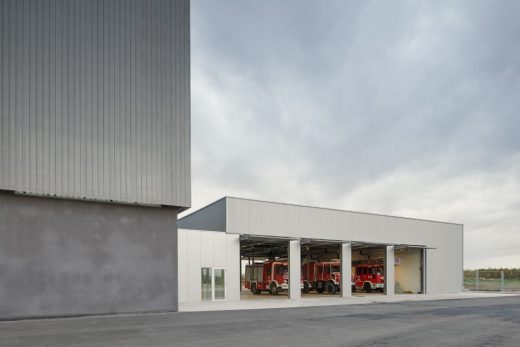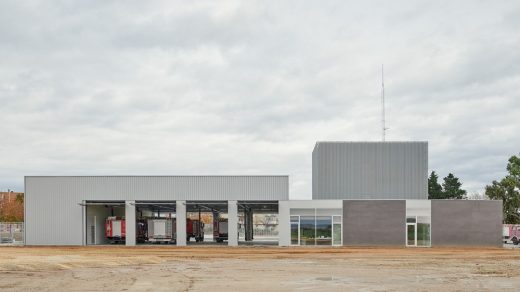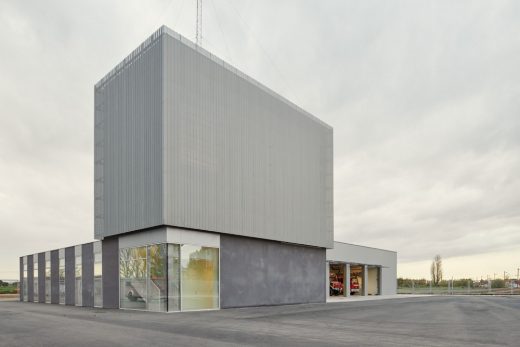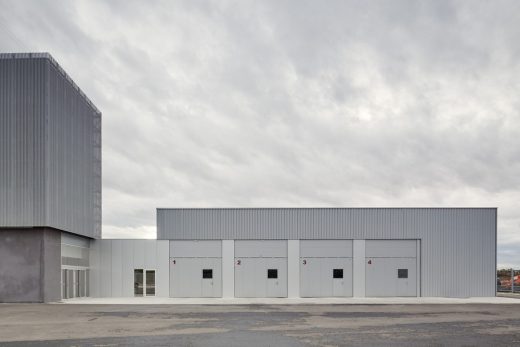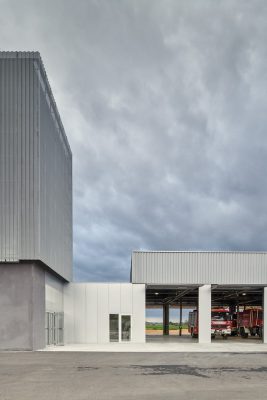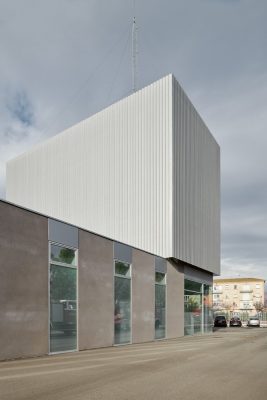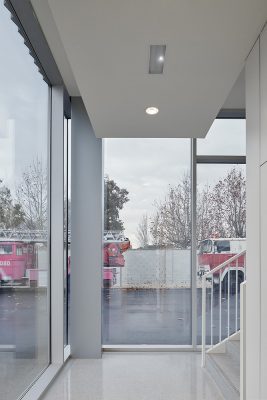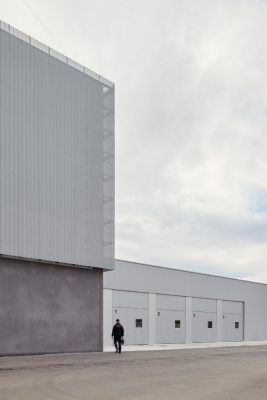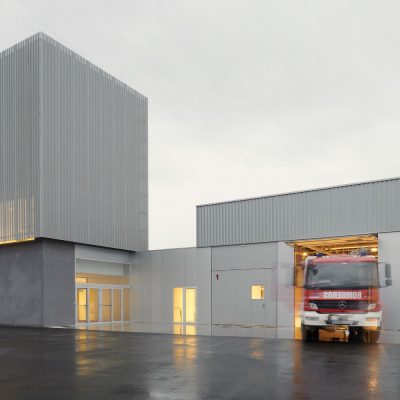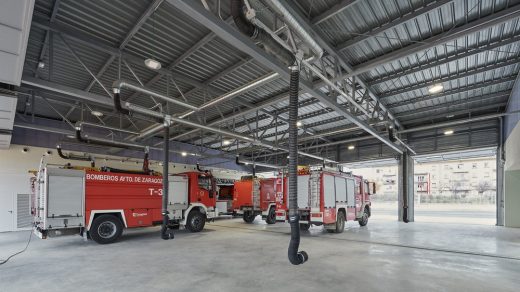Fire Station No. 4, Zaragoza Building, Casetas Architecture Images, Northern Spanish Design
Fire Station No. 4 in Casetas, Spain
25 June 2020
Fire Station No. 4 in Zaragoza
Design: IDOM
Location: Avenida de Zaragoza, Casetas, Zaragoza, Spain
Fire Station No. 4, Avda de Zaragoza in the Casetas neighborhood, is located on a publicly owned plot next to the Casetas municipal swimming pools, in a well-connected area, which allows speedy emergency exits.
The site in which the designed building is located has a rectangular geometry, 70 meters wide by an average of 115 longitudinal meters. Its total area is 8,000 sqm.
On the site, an L-shaped building with a total area of 1,245 sqm has been built, of which 523 correspond to the vehicle garage, and 722 sqm are for office use and living quarters.
The Plot is located at the western end of the Casetas urban neighborhood in Zaragoza and has a depression of approximately 1 meter below the grade of the main access road. It occupies a non-dominant position, in a depressed area destined for neighborhood amenities. The building responds to this circumstance with a towering height volume. The Tower is crowned with a telecommunications antenna that guarantees the efficiency and independence of the emergency service.
Working 24 hours a day, this facility will attend emergency situations that may occur in area 4, which includes the neighborhoods of Casetas, Garrapinillos, Monzalbarba and Alfocea, as well as the surrounding municipalities, Utebo, Torres de Berrellén or Sobradiel, among others.
The Needs Program required service spaces, bedrooms, toilets and changing rooms, which were related to the main spaces intended for the administrative management of the station, materials storage, and the storage and parking of emergency vehicles. This program was complemented by a gym and a dining room that had to be located on the ground floor, as well as an outdoor space for parking and the circulation of heavy vehicles, which allowed the correct access and exit of emergency vehicles. An overhead telecommunications antenna and emergency generator along with the facility’s specific installations, completed the needs program.
The Building is made up of three volumes of different heights, which allow different uses depending on their typology. Each one has different accesses for pedestrians or for vehicles and they are interconnected through the courtyard and the Tower staircase.
Volumetrically, the building can be explained as a plinth that gathers all the circulations and services, on which two volumes rest. The volume of the Tower and the volume of the garage that manages emergency vehicles.
Most of the building is developed on the ground floor, where the different spaces integrated into an impression of unity. The materials of the facade harmonize the whole, creating a volumetric game in which the different uses are combined.
The distribution of spaces and dimensioning of uses responds to functional criteria and conditions in which the operations of the Fire Brigade and the requirements of the Fire Rescue and Civil Protection Service draw an orderly plan around a central space that provides natural light and ventilation. This central area is made up of a courtyard and a gymnasium that materialize in a continuous space that acts as the real lung of the building.
This new amenity is developed mainly on the ground floor, housing the different living quarters, changing rooms, communication center, bedrooms, gym, etc. On the upper floors and on the roof, there are small rooms for installations and a warehouse that configure a tower and which completes the complex as an iconic element that integrates the communications antenna.
The Tower houses all the infrastructures and installations of the center, so that the rest of the building’s roof is free of any type of installation, being conceived as the fifth façade of the project.
The Garage as a container for vehicles, joins the service spaces and other uses through a courtyard that articulates and orders the building. It opens onto the maneuvering yard, in connection with the Avenida de Zaragoza roundabout, from which there is quick accessibility to the Casetas neighborhood and the adjacent industrial areas.
The Courtyard is located in a central position, on the ground floor and acts as an articulating piece, a space that allows us to understand the operation of the building as a whole. Circulation spaces develop around the courtyard, constantly causing the relationship between infrastructure spaces, service spaces and vehicle parking bays, with emergency vehicles appearing as the backdrop for gym activities and administrative rooms and control.
Fire Station No. 4 in Spain – Building Information
Client: AYUNTAMIENTO DE ZARAGOZA
Office: IDOM
Project architects: Antonio Lorén Collado, Raimundo Bambó Naya, José Angel Ruiz Gonzalez
Other architects: Nuria Montero García, Alejandro López Pèrez
Project Management: Antonio Lorén Collado, Rubén Pérez de Marcos, Jesús Gil Finestra, Alejandro Arnedo
Structures: Alberto Ayensa, Javier Bentué
Environmental Engineering: Jorge Guillén Ferrer
Lighting: Fernando Catalan Herreros
Public Health Services: Jorge Guillén Ferrer
Electrical Engineering: Fernando Catalan Herreros
Telecommunications: Diana López Martínez
Fire Strategy: Diego Abril
Acoustics: Raimundo Bambó Naya
Sustainability: Jorge Guillén Ferrer
CAD: Sergio Cubero Belenguer
Site Supervision: María Pilar Hernando, Antonio Lorén Collado, José Angel Ruiz Gonzalez
Project Execution Management: Ana Villacampa
Construction Management: José Angel Ruiz Gonzalez
Builder: MLN Mariano López Navarro
area: 1,245 sqm
Project / months: Months: 10 – Year/s: Dec2009/Oct2010
Months: 2 – Year/s: Jun2016/Jul2016
Construction / months: Months: 16 Year/s: May2017/Sept2018
Photographer: Iñaki Bergera
Fire Station No. 4 in Casetas, Zaragoza images / information received 250620
Location: Avenida de Zaragoza, Casetas, Zaragoza, Spain
Spanish Buildings
Contemporary Spanish Architectural Projects
Spanish Architectural Designs – chronological list
Spanish Architecture Practices
Contemporary Zaragoza Buildings
Lolita La Almunia
Design: estudio langarita – navarro
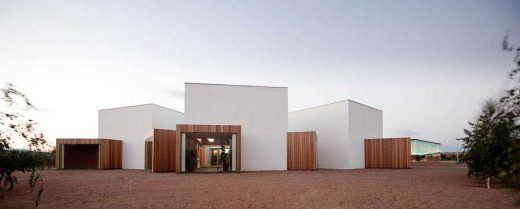
photograph : Miguel de Guzmán
Lolita La Almunia
Caixa Forum Zaragoza – Cultural Centre
Estudio Carme Pinós
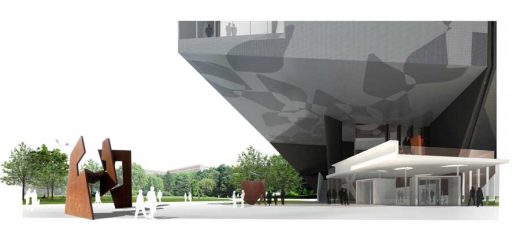
picture from architects
Zaragoza Cultural Centre
BAF Building – Atizapan de Zaragoza Building
Another building in Spain by Alberto Campo Baeza on e-architect:
Museo de al Memoria de Andalucía, Granada
Museo de al Memoria de Andalucía
Spanish Architecture – Selection
The Ancient Church of Vilanova de la Barca, Vilanova de la Barca / Lleida
Design: AleaOlea architecture & landscape
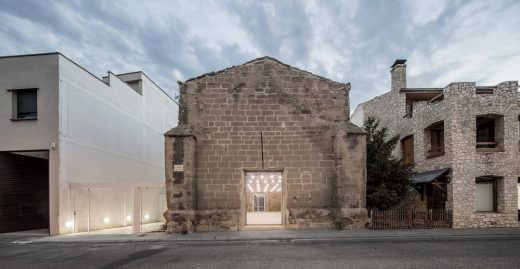
photo © Adrià Goula
RIBA Awards for International Excellence 2018
House on the Cliff, Calpe, Alicante, southern Spain
Design: Fran Silvestre Arquitectos
House on the Cliff
Comments / photos for the Fire Station No. 4 in Casetas – Zaragoza Architecture page welcome

