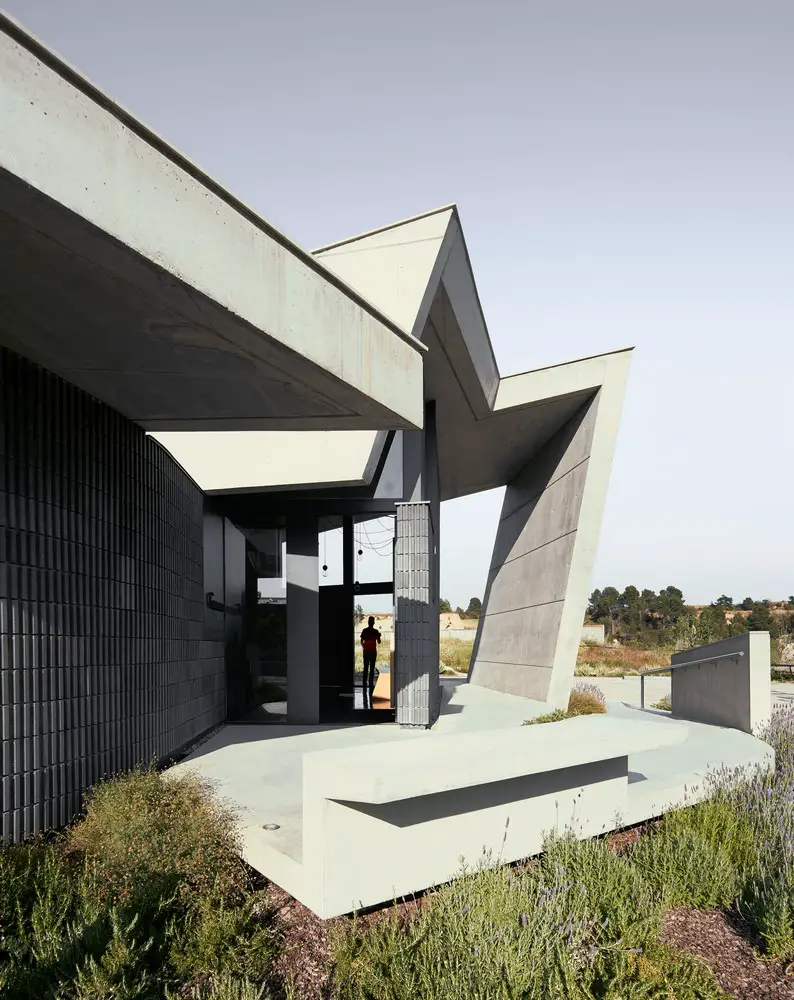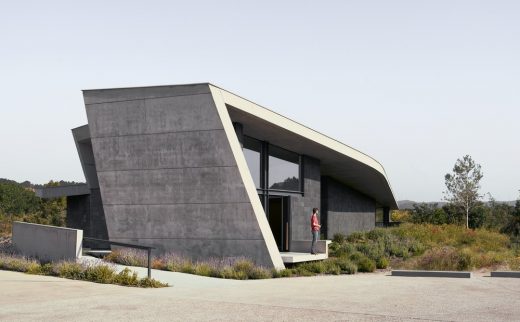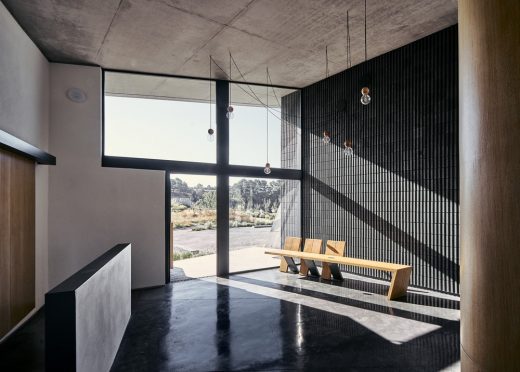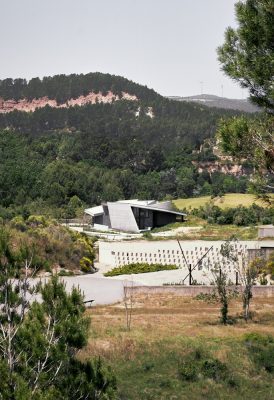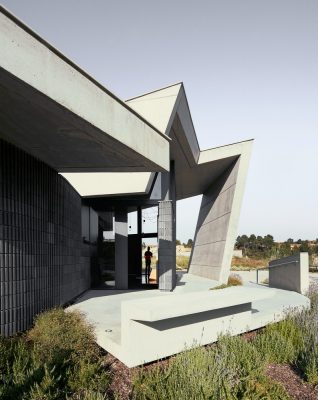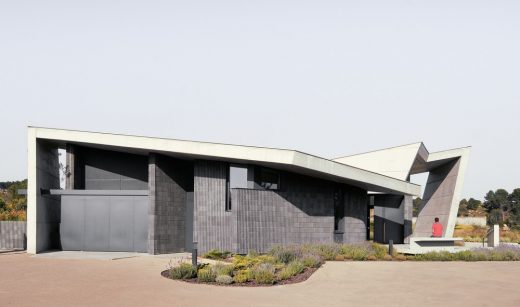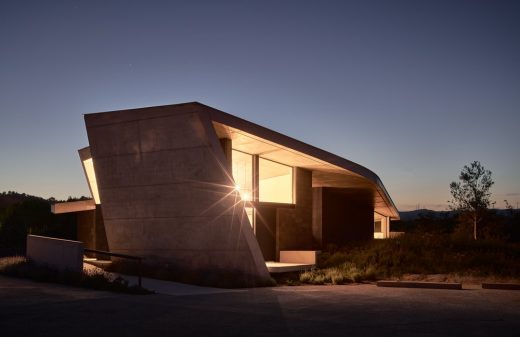Crematory in Igualada, Spanish Building, Architecture Images
Crematory in Igualada
Building Development near Barcelona, Spain – design by Carme Pinós Desplat, Architects
18 Sep 2017
Igualada Crematory
Architect: Carme Pinós Desplat
Location: Igualada, Spain
Crematory in Igualada
This project responds to the desire to integrate the new building in the cemetery grounds without distorting the great poetics these emanate.
Carme Pinós Desplat have located the crematorium on the top of a hill that holds the chapel and other installations, in such a way that the new building cannot be seen from the cemetery. Nevertheless, from it you can still perceive the atmosphere and beauty of the cemetery itself. The driving force behind this project is to understand the situation the program implies with utmost sensitivity. Our approach has been to relate to nature by generating a dialogue between the visitors and the distant landscape seen from the large windows of the building. The slightly raised location of the crematorium also responds to this idea, thus it is situated just above a set of aromatic plants.Our intention is to convey the sensation of being on a different level to that on which our daily lives happen and which relates us to that life.
Despite the fact that it could be considered a purely technical building, we wanted to give it all the poetics required by the frame of mind of those who will visit the space.
We have used materials that relate the building to the cemetery. On the one hand, the concrete a predominant material in the cemetery- gives the crematorium a sculptural character while, on the other, the ceramic enclosure gives it a less monolithic and more welcoming dimension.
Igualada Crematory – Building Information
Location: Igualada’s Cemetery Park Barcelona, Spain
Client: Funeraria Anoia, S.L. (Private)
Dates: Outline Design: May 2014 Detailed Design: 2015 Construction Works beginning: September 2015 Construction Works finalization: June 2016
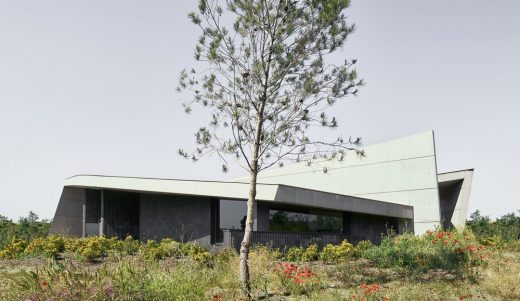
Area
Built: 252 sqm
Urbanization: 1248 sqm
Cost:
Building: 372.000 €
Urbanization: 136.765 €
Architect: Carme Pinós Desplat
Estudio Carme Pinós Project Manager: Samuel Arriola
Estudio Carme Pinós Design Team: Elsa Marti Jeanne de Bussac
Consultants: Structural Engineer: Manuel Arguijo i Associats
Mechanical & Electrical Engineer: INDUS Ingeniería y Arquitectura SA Costs: INDUS Ingeniería y Arquitectura SA
Constructor: Costructora Calaf SA
Other credits:
Architecture models: Estudio Carme Pinós
Rendering: Estudio Carme Pinós
Photographs: Jesús Arenas
Crematory in Igualada, Spain images / information received 180917
Location: Igualada, Spain
Spanish Buildings
Contemporary Spanish Architectural Projects
Spanish Architectural Designs – chronological list
Spanish Architectural News on e-architect
Spanish Architectural Practices
Contemporary Spanish Properties
Copisteria Bou Shop, Tarragona
Architects: deardesign
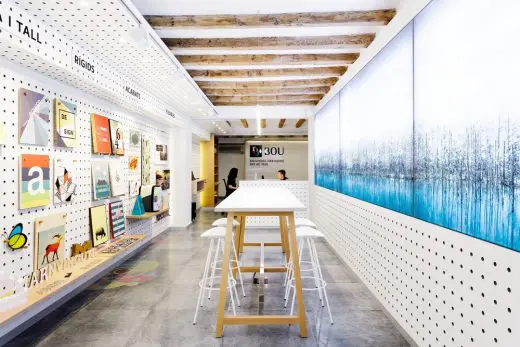
image Courtesy architecture office
Shop in Tarragona
Cerdanyavn Family House, Bellver de Cerdanya, Lleida, Catalonia, Northeast Spain
Design: Dom Arquitectura
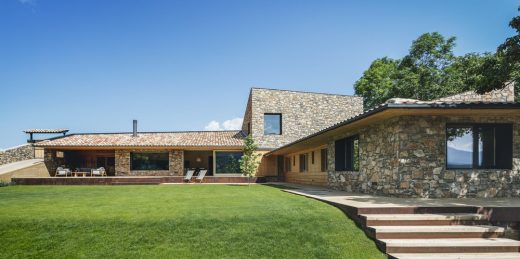
photo : Fotografía de Arquitectura Jordi Anguera
Family House in La Cerdanyav
Oslo Residence, Alicante, Costa Blanca, southeastern Spain
Architects: Ramón Esteve
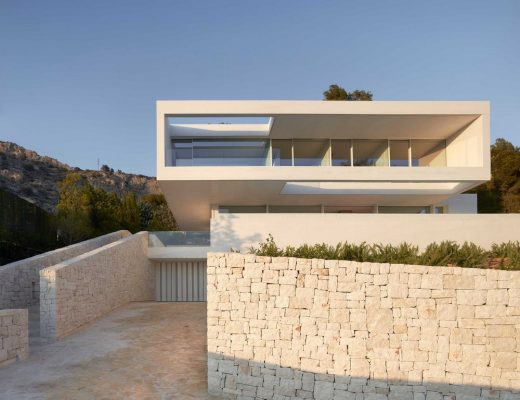
photography : Mariela Apollonio
The Oslo House in Alicante
Comments / photos for the Crematory in Igualada page welcome
Website: Carme Pinós Desplat

