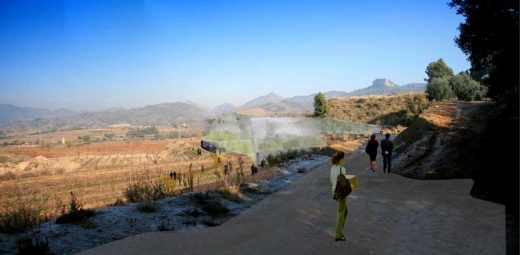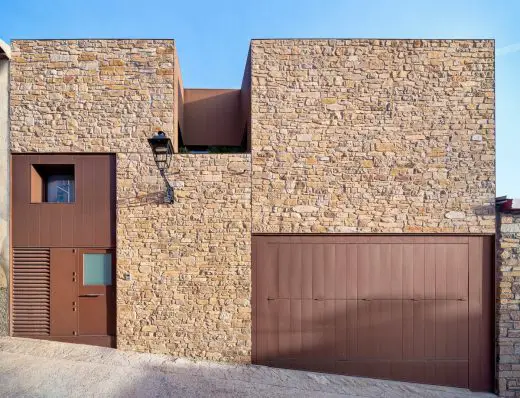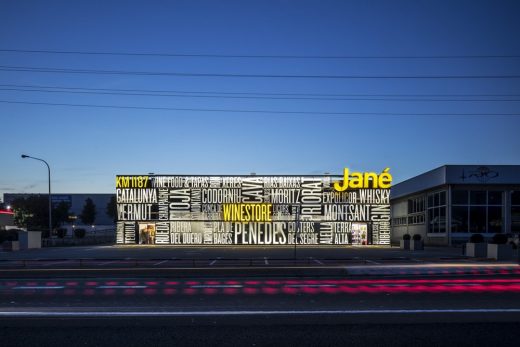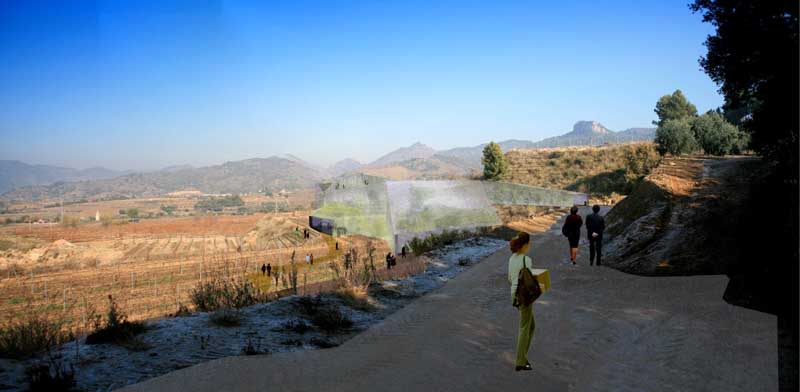Tarragona Building, Bodega Images, Architects, Photos, Spanish Winery Design
Tarragona Arquitectura : Wine Cellar Spain
Wine Cellar in Tarragona design FAM Arquitectura y Urbanismo, Spain
17 Dec 2007
Tarragona Wine Cellar
Design: FAM Arquitectura y Urbanismo
Tarragona Arquitectura, España:

Wine Cellar in Tarragona
Spain
Date: 2006-
English text (scroll down for Spanish):
A context sensitive approach is developed, in a way analogous to that done by a winemaker: collection of agricultural materials, handling, biological conception, fermentation, climatic conception, landscape accumulations, etc … FAM Arquitectura y Urbanismo conceive a building within a fluid movement, of uninterrupted deployment between its anchorage to a certain place and its constructive reality. The project establishes a dialogue of non-camouflage, of interaction with the place.
The production plant and the different programs of the winery spill onto the terraced land, producing the least possible impact and allowing easy access from different points.
The distribution of the programs is produced as a consequence of the conditioning factors of winemaking: by gravity. At no time are pumps used to make the liquid rise, thus avoiding excess movement and energy that breaks its molecules and influences its quality.
The exterior coating materials are drawn from the entire agrotextile culture existing in the field. A climatic dermis is woven based on mixtures of fabrics that protect the building in a different and gradual way.
Placement of a “foreign” body on the ground with shapes that refer to the typical “morrals” –morrales- of the area and dressed with agricultural materials.
Building Information
Authors: Fam
Project: Commission For The Construction Of The Baronia Déntença Winery In Falset. Antoni Ignasi Ripoll.
Location: Tarragona
Year: 2006
Collaborators: Agricultural Engineer: Felipe Palomero
Spanish text:
Bodega Tarragona
Se desarrolla una aproximación sensible al contexto, de una forma análoga a la que hace un enólogo: recogida de materiales agrícolas, manipulación, concepción biológica, fermentación, concepción climática, acumulaciones del paisaje, etc… Concibimos un edificio dentro de un movimiento de fluidez, de despliegue ininterrumpido entre su anclaje a un lugar determinado y su realidad constructiva. El proyecto establece un diálogo de no-camuflaje, de interacción con el lugar.
La planta de elaboración y los distintos programas de la bodega se derraman en el terreno aterrazado produciendo el menor impacto posible y permitiendo el acceso sencillo desde differentes puntos.
La distribución de los programas se producen como consecuencia de los condicionantes de la elaboración del vino: por gravedad. En ningún momento se usan bombas para hacer ascender el líquido, así se evita el exceso de movimiento y energía que rompa sus moléculas e influyan en su calidad.
Los materiales de recubrimiento exterior están sacados de toda la cultura de agrotextiles existentes en el campo. Se teje una dermis climática a base de mezclas de tejidos que protegen de forma differente y gradual el edificio.
Colocación de un cuerpo “extraño” en el terreno con formas que hacen referencia a los típicos “morrals” –morrales- de la zona y vestida con materiales agrícolas.
Ficha Proyecto
Autores: Fam
Proyecto: Encargo Para La Construccion De Bodega Baronia Déntença En Falset. Antoni Ignasi Ripoll.
Localizacion: Tarragona
Año: 2006
Colaboradores: Ingeniero Agrónomo: Felipe Palomero
Tarragona Winecellar Building images from estudio de arquitectura fam 171207
Location: Tarragona, Spain, south western Eurooe
Tarragona Architecture
Recent Tarragona Architectural Designs
Casa Travé, Solivella, Conca de Barberà, province of Tarragona
Architects: 2BMFG arquitectes

photo © Simón García
Solivella Townhouse Property
Jané Winestore
Architects: Chu Uroz & Carmelo Zappulla

photo © Adrià Goula
Jané Winestore Tarragona
Architecture in Spain
Contemporary Architecture in Spain – architectural selection below:
Spanish Architecture Designs – chronological list
Architecture Walking Tours by e-architect
Spanish Wineries by key Architects
Bodegas Portia winery, Gumiel de Izan, Ribera del Duero, Spain
2008
Design: Foster & Partners
Bodegas Protos extension, Peñafiel, Ribera del Duero, northern Spain
2007
Design: Rogers Stirk Harbour & Partners
Bodegas Protos Penafiel
Hotel Marqués De Riscal, Elciego
2006
Architect: Frank Gehry
La Rioja technology transfer centre, Logroño, La Rioja
–
Design: Foreign Office Architects
Vineyard buildings, Haro, Rioja
2006
Zaha Hadid Architects
Ysios Winery, Laguardia, Rioja Alavesa, nr Logroño
–
Santiago Calatrava
For Bodegas & Bebidas
Tarragona Winery Building architects : Estudio FAM
Spanish Architecture – Selection
Bodegas Protos, Peñafiel, Valladolid
Design: Rogers Stirk Harbour Partners
Bodegas Protos : Stirling Prize Nominee 2009
Faustino Winery, Ribera del Duero
Design: Foster + Partners
Spanish Winery
Centre New Entrepreneurs Albacete, Salburúa, Vitoria
Design: QVE arquitectos
Albacete Building
Buildings / photos for the Tarragona Building – Winery Architecture page welcome














