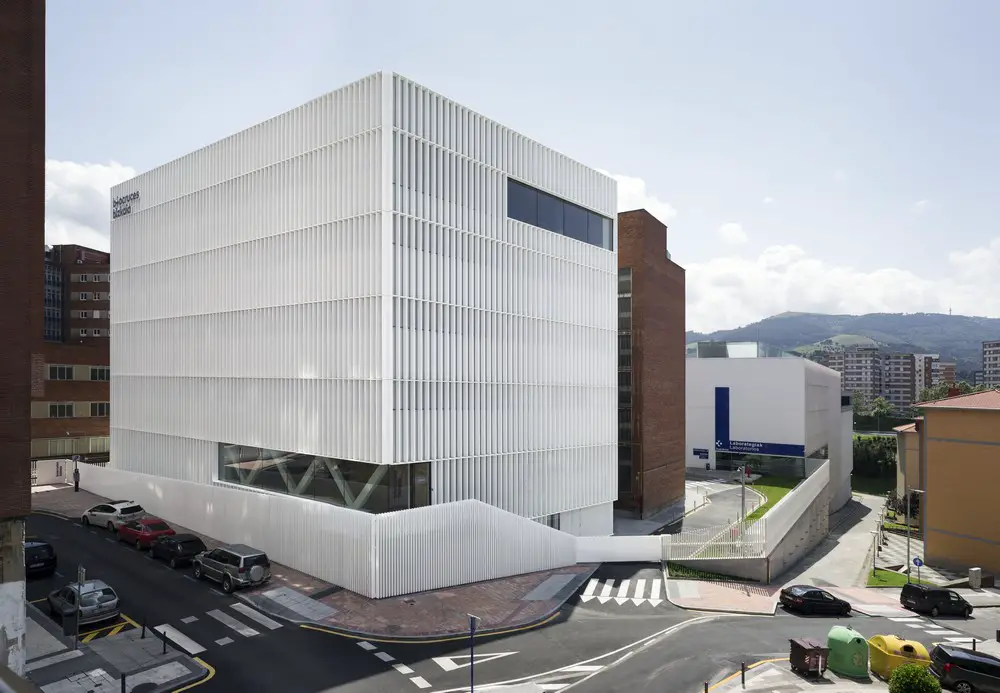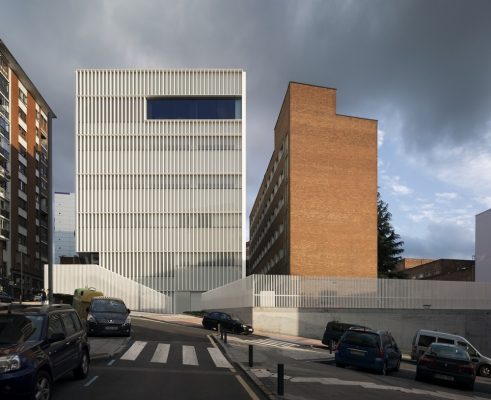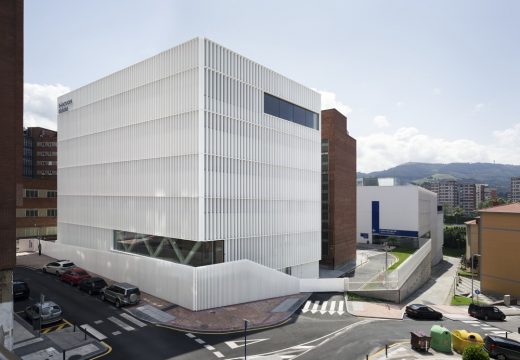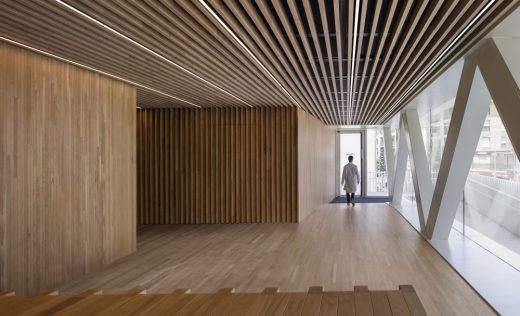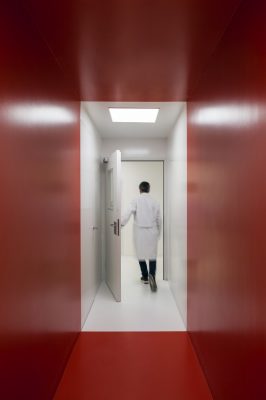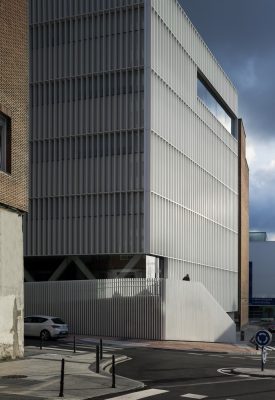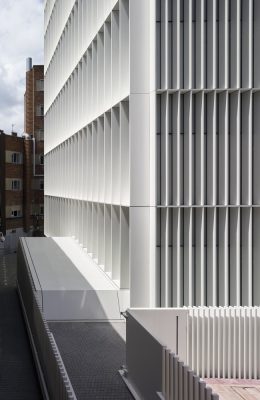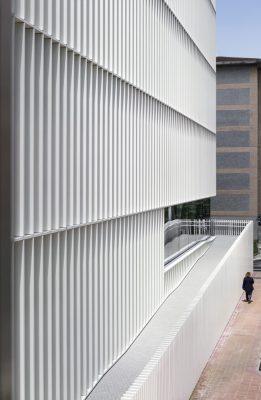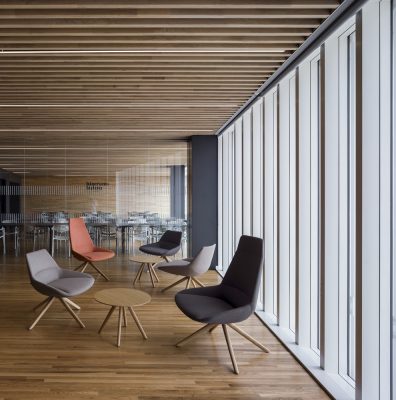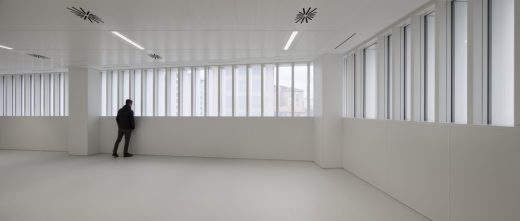BioCruces Institute HQ in Barakaldo, Basque Country Commercial Building, Northern Spanish Architecture
BioCruces Institute HQ in Barakaldo, Basque Country
post updated 3 Sep 2020
This building has been awarded in the International Architecture Awards 2020:
International Architecture Awards 2020
26 Mar 2020
BioCruces Institute HQ Barakaldo
Design: IDOM
Location: Plaza de Cruces, 48903 Barakaldo, Basque Country, Spain
BioCruces is the Medical Research Institute of the Cruces Teaching Hospital, a healthcare reference within the Basque Country, with a solid history of teaching and research. Its goals include the promotion, cohesion and support of research groups that make up the Institute in order to develop quality translational research and promote effective innovation and collaboration with other entities.
Up until the construction of the new facility, the institute carried out its activity within the general services building of the Cruces hospital, also designed by IDOM. Part of its activity will continue to run there, aside from the new building, its purpose complementary to the main operation.
The New Headquarters of the BioCruces Institute is a new-build building destined to house the research areas and animal facilities. The programme is distributed over 8 floors, 3 of which are basements. Above ground level, the floorplan is divided into two blocks of laboratories (North and South blocks), separated by a block of common areas on the East elevation and the communications core which is adjacent to the West façade.
The latter is the least attractive one from a usage point of view since running parallel to it, less than six meters away, there is another hospital building of similar height. Therefore, this façade’s sightlines and sunlight are at a disadvantage. So, the better areas were set aside for laboratories, the assembly room and the resting areas. The location of the communications core on the West façade would make it possible for the neighbouring building and this one to become connected, like in other buildings of the hospital complex.
Being a building for laboratories, in continuous change, and with new techniques and technology appearing every day, it was considered that the building should have great flexibility so that it could adapt to possible future changes. With the exception of common cores, shafts and fire zones, the building was designed with modular systems that allow for an easy compartmentation and access to the building services in both ceilings and walls.
Ceilings have a dropped and sliding system that improves accessibility to building services for maintenance, minimising daily activity. The building has a great central gallery for building services, entirely accessible from common areas, which results in the ease of maintenance and the adaptation of the building, therefore also reducing the impact on the activity of research.
Another key to the building was the engineering behind the building services which have a repercussion and complexity far greater than those of a normal laboratory. Redundant services were foreseen for all those systems that are essential to the building’s activity. A great cool room on every floor was included, to be shared by the adjacent laboratories and with direct and independent access from them. Underground, the required programme occupied the entire floorplan, leaving the last basement for building services that would not put the building’s activity at risk. Above ground space was sacrificed to house electrical rooms or DPCs, key elements to the centre’s operation.
The construction of the building was conditioned by the plot, being only just big enough for a building of these characteristics. Hence, the building is stretched to the very limits of the regulations, leaving the East façade, the building’s main elevation, just fourteen meters away from a twelve-storey high block of flats. The West and South elevations are just 6 meters away from other buildings in the complex. The North façade has greater amplitude and is limited by one of the entrances to the hospital facility.
The small distance between the adjacent buildings – erected without basements over landfills – the scarce space for supplies and settling due to the hospital being at the top of its capacity and the access to the plot being through a neighbourhood of narrow streets and very sharp turns made the construction process very difficult indeed. Despite the available space being very limited, the basement walls were built using a hydromill trench cutter, which meant that retainment was achieved prior to the excavation, something which was essential in order not to jeopardise the foundations of the closest buildings.
From a formal point of view, the building was so limited volume-wise that strategies focused on the formalisation of a curtain-wall type façade, where a dense weave of slats offers protection from direct sunlight and sightlines from neighbouring buildings. This sieve was reinforced by a subtle serigraphy of white dots on the glass which grant more privacy to the inside even without the use of roman blinds.
Only in singular areas like vestibules or resting areas was this reticule interrupted to give way to big windows which would prove its different character. The building’s image was reinforced by the colour white, contrasting with the environment and offering a sober and aseptic image. This strategy was extrapolated to the plot’s fencing in order to unite the building to the other laboratory block of the hospital, resulting in a research terminal within the hospital complex.
Interior spaces follow the storyline started by the façade, white and light colours filling the building so that working areas are well illuminated and pleasant. These spaces contrast with the wood in the main vestibule and the resting room, which grant them greater representativeness and warmth.
Occasionally, colour plays a role inside the building to offer relevant information to its users. For example, some black rings are located in the middle of the main corridors in order to help users get their bearings, also indicating what floor they are on. Access to the animal facility and the surgical block takes place through a red ring which slows users down and warns them they are entering an area with greater security levels. Cryogenics rooms are lined with backlit blue glass, which could resemble the ice of a glacier. Emergency showers are located in yellow cubicles that
BioCruces Institute HQ, Basque Country – Building Information
Architects: IDOM
Location: Plaza de Cruces, 48903 Barakaldo, Basque Country
Client: OSAKIDETZA
Work sector: Health – social wellbeing, industrial and technological
Type of service: Full multidisciplinary design service
Type of intervention: New build
Office: IDOM
Project Director: Gonzalo Carro
Architect in charge: Gonzalo Carro
Architect: Fernando Garrido
Project Management: Gonzalo Carro, Athos engineering
Structure: Miguel Angel Corcuera
HVAC
Building services: Alvaro Gutierrez – Tecman
Lighting: Alvaro Gutierrez – Susaeta illumination
Water: Alvaro Gutierrez – Tecman
Electricity: Alvaro Gutierrez – Tecman
Telecommunications: Alvaro Gutierrez – Tecman
Clerks: Sonia López
Site supervision: Gonzalo Carro
Construction supervision: Athos engineering
Site management: Gonzalo Carro
Construction management: Athos engineering
Builder: JV BALZOLA URBELAN
Approximate area (m2 and feet2; 1ft2 = 0.093 sqm): 5,811 sqm
PROJECT DATE: 5 months in 2015
CONSTRUCTION DATE: 24 months in 2015 – 2017
INVESTMENT (Estimate w/o VAT): 12.60 M Euros
Photographer: Aitor Ortiz
BioCruces Institute HQ in Barakaldo, Spain images / information received 260320
Location: Fermin Calbeton Kalea, 3, San Sebastian, Spain
Spanish Buildings
Contemporary Spanish Architectural Projects
Spanish Architectural Designs – chronological list
Spanish Architectural News on e-architect
Architecture design in San Sebastian:
Hotel Akelarre, San Sebastián, Gipuzkoa, Northern Spain
Design: Mecanismo Architects
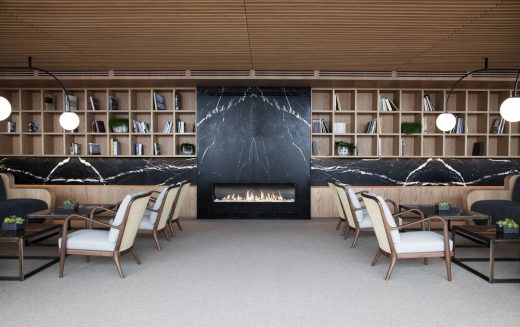
image Courtesy architecture office
Hotel Akelarre, San Sebastián
A recent architectural design in San Sebastian:
Cocktail Station
Design: Mecanismo Architects
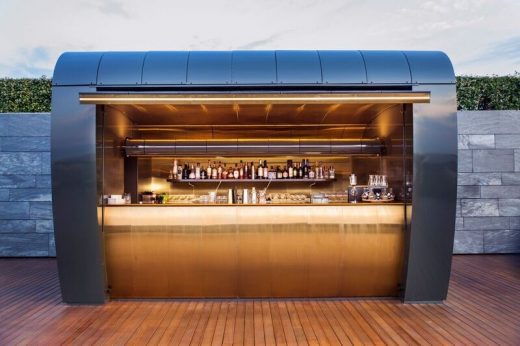
image Courtesy architecture office
San Sebastián Cocktail Station
Comments / photos for the BioCruces Institute HQ in Barakaldo, Basque Country – Spanish Architecture page welcome
Website: Txalupa Gastroleku

