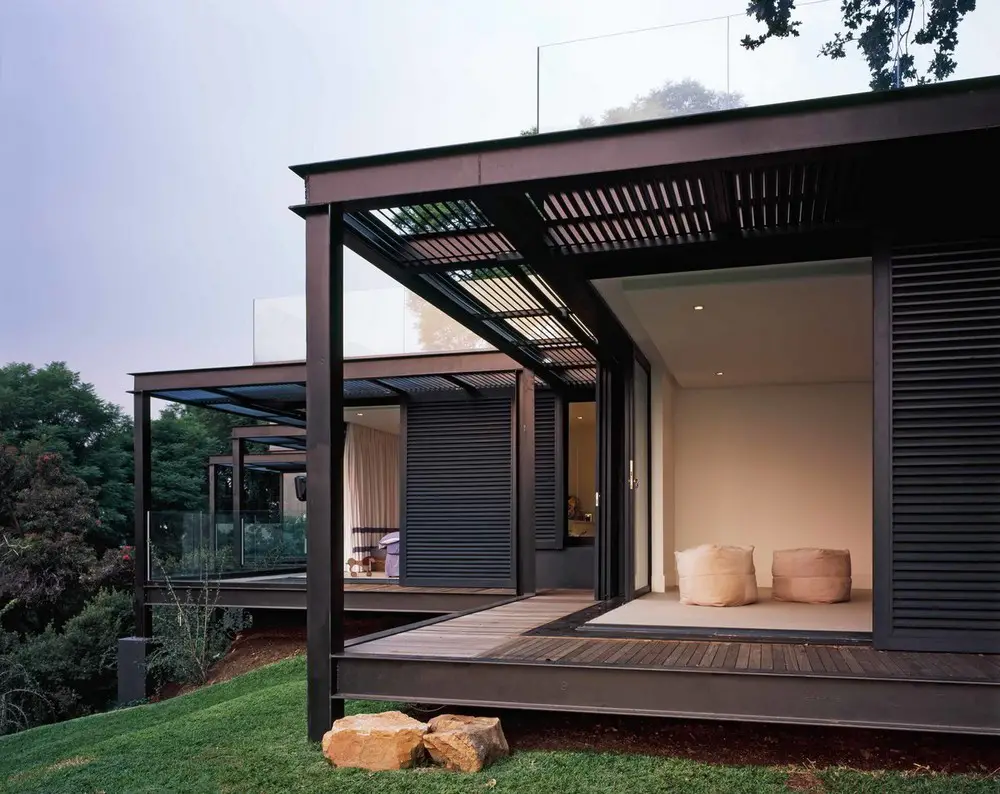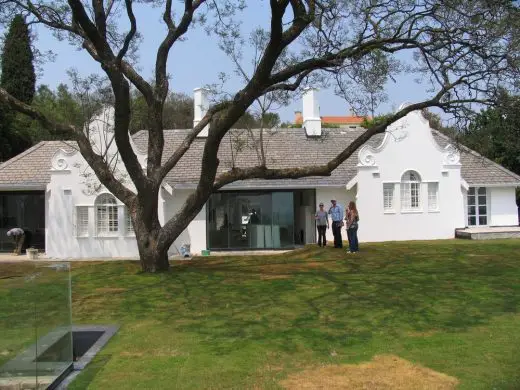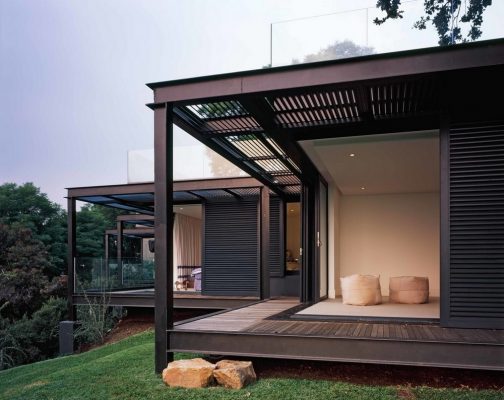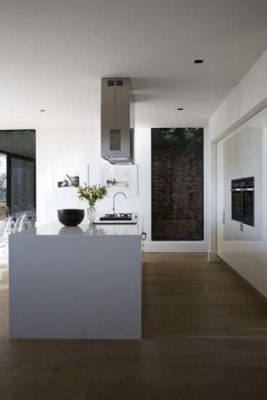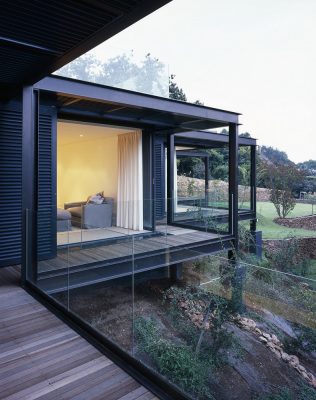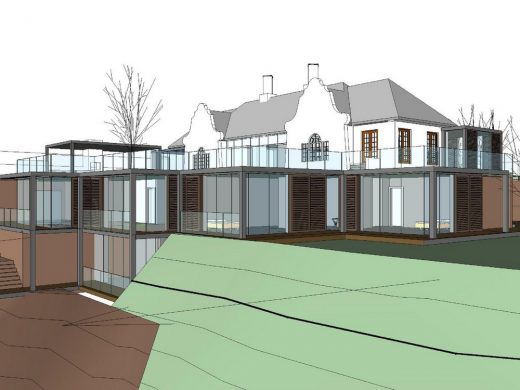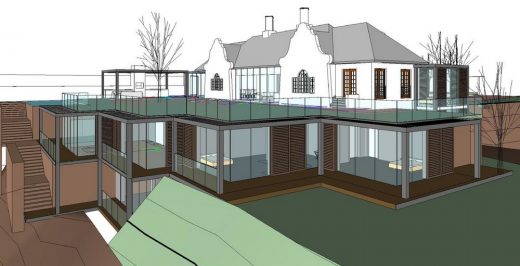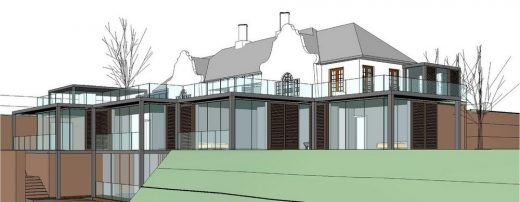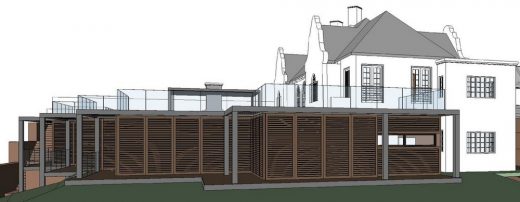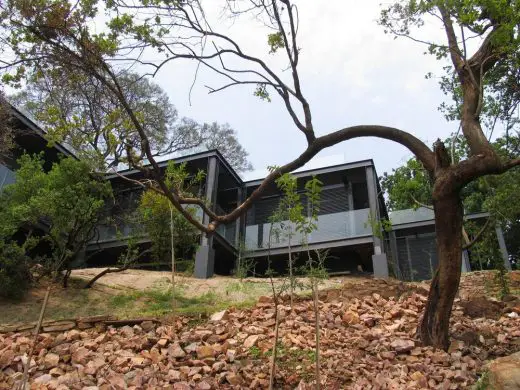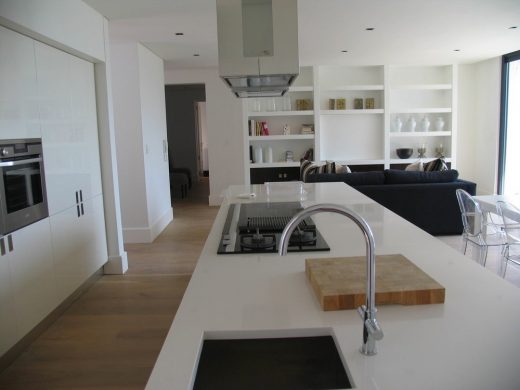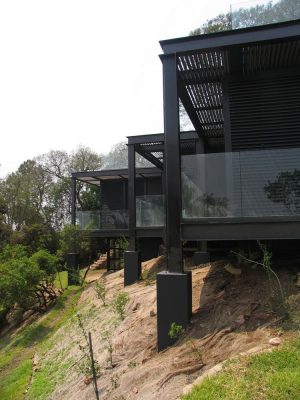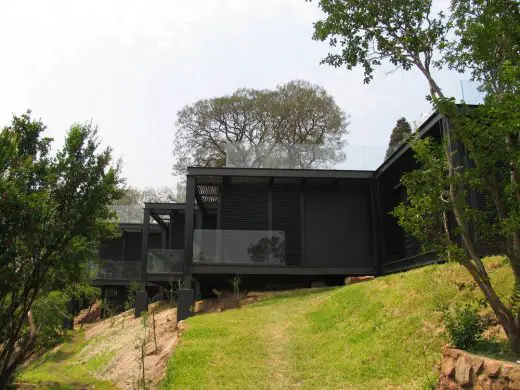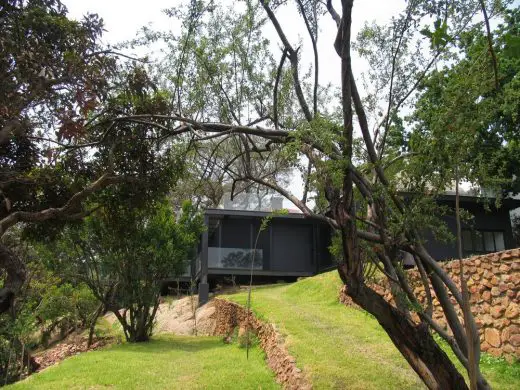House S on Westcliff Ridge, Johannesburg Hillside Real Estate Project, South African Home Photos
House S on Westcliff Ridge, South Africa
11 Jun 2020
Westcliff Ridge – House S
Architects: Daffonchio and Associates Architects
Location: Westcliff Ridge, Johannesburg, South Africa
The brief for House S was to renovate and substantially extend an old, heritage house. The client needed to add about 300 sqm and the challenge with this requirement was that it is not really possible to build a 300 sqm mass next to a small heritage building without completely changing its character.
The other peculiarity of the site is that it is very steep and had almost no external space in front of the existing living areas.
These challenges presented an opportunity for a very unusual solution, that is, build all of the new extension below the ground floor level and in front of the house, thus creating a large, flat roof garden in front of the old heritage house.
This makes the property very unique on the Westcliff ridge where generally the view sites drop sharply without allowing space for a garden.
The success of the project is in a large part down to the ability to merge the old and the new. Our objective was to really not see the new addition at all from any viewpoint enjoyed by the public so that the original heritage building could still be appreciated.
The new addition is very minimalist, in black steel and glass, and really constitutes a very neutral “pedestal” for the white, jewel-like heritage house. The old and the new wing however are rarely seen simultaneously due to the topography of the site.
E.D. “In terms of heritage projects, we applied exactly the same approach to the downtown Johannesburg projects in Maboneng and its regeneration; researching the history of the area and buildings in question before making any changes. We’re sensitive to the narratives of spaces.
The same process is now in effect with our latest heritage project which we are very excited about, it is the Oscar Niemeyer building, realised in the early 1980’s in Turin and which we’ve presented to the Classic Automobile Club of Italy – these additions will sit alongside the building as opposed to forming a part of it, so we are applying a similar principle of minimalism with a really strong focus on respecting the existing structure.”
Exciting Elements
E.D.: “We were very excited by the fact that the site has such an incredible view, we really had an opportunity to apply our design theory around interventions on heritage homes.
It is also an area that is very dear to me, as I grew up there and I knew this particular property very well from having lived in the area since I was a kid.
So it was really exciting to delve back into history on two levels; personal and heritage, and the client was a very intelligent man who loved design and architecture, so it was kind of a combination of a number of factors that created a lot of emotional energy in and around the project, as well as a lot of creative energy, which in turn resulted in an exceptional outcome.”
Traditional Design and Building Practices
E.D. “In the heritage home restoration we reintroduced certain traditional building practices with wood for example, as well as slate roofs and traditional plastering, whereas in the contemporary part of the house everything was focused on state-of-the-art engineering.”
Unique Elements
E.D. “It’s not unique per se, however, it’s very rare to find a heritage home at what is arguably the best address in the city with a spectacular view and with a client who is prepared to push the envelope so that we could do what we did.
This project has become a benchmark for the Heritage Association of South Africa; in Johannesburg they show this particular project to architects as a guideline to design to this standard. Which might be what does make this project, in fact, unique.”
New Addition’s Roof
E.D. “One of the strong components of this design is the grass roof: it is “green” in more than one way, by mitigating heat reflection in the atmosphere, absorbing rainwater runoff, and adding to the thermal insulation of the house.
The grass roof being such an important component of the design, it was agreed that the choice of the landscape architect was of great importance.
I had the privilege of working with Patrick Watson before, on Monaghan Farm, an eco-development near Lanseria, and I was delighted when he agreed to participate in this project bringing his outstanding creativity and professionalism to the team.
I was repeatedly surprised by the inventiveness and originality of the landscaping solutions, and how they connected perfectly with both the heritage building and the new steel and glass box.”
Key materials used:
A fundamental material for this project was glass, because of the sensational views that can be enjoyed from this part of the Westcliff ridge.
More importantly, the overall design of the new wing makes it a very effective “passive solar” heating device: the building wraps around the ridge from SE to SW therefore it is bathed in sunlight the whole day.
The large glass surfaces combined with special horizontal louvers, allow for the sun to penetrate the rooms and create a “greenhouse effect “in winter, while the same louvers keep the direct sunlight out in summer.
Vertical louvers then allow for natural cross ventilation when required.
The house uses solar panels for all the hot water requirements, and a stormwater reticulation is in place for rainwater harvesting.
Piece/s of Art for this Home
E.D. “This is the perfect house to combine edgy contemporary art with something classic.
For example combining a Pierneef which naturally speaks to the Cape Dutch part of the house but showcase it in the modern building addition and juxtapose that with a Basquiat, which typically lives well with the modernity and minimalism of the new build, in the heritage section.”
Best Drink Pairs with this Home
E.D. “An exquisite South Africa wine, something like a Hamilton Russell Pinotage, best enjoyed on the deck of the house at sunset.”
2 Soundtracks for this Home
E.D. “Perhaps something by Azelia Banks, where she mixes drum and bass with something more operatic & the other option would be something by Grimes.”
Westcliff Ridge Home – House S, South Africa – Building Information
Architects: Daffonchio and Associates Architects
Project size: 1000 sqm
Site size: 5000 sqm
Completion date: 2010
Building levels: 2
Landscape Design: Patrick Watson Landscape Architect
Photography: Tristan McLaren
Westcliff Ridge – House S in Johannesburg, South Africa images / information received 110620
Location: Westcliff Ridge, Johannesburg, South Africa
Architecture in South Africa
South African Properties – listed latest first
A selection of recent architectural designs in this country below:
Beachyhead, Plettenberg Bay, Bitou Local Municipality, Western Cape Province
Design: SAOTA
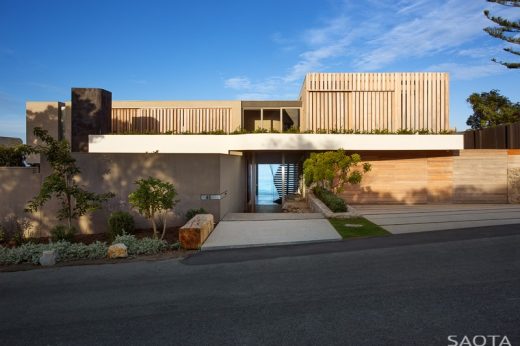
photo : Adam Letch
Luxury House in Plettenberg Bay
Hillside View House, Cape Town
Design: ARRCC Interior Design
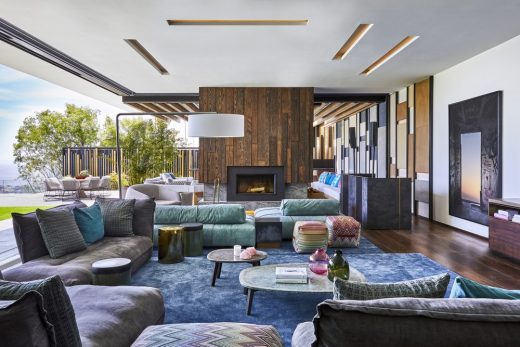
photo : Greg Cox
Hillside View House in Cape Town
The Forest House, Durban
Design: Bloc Architects
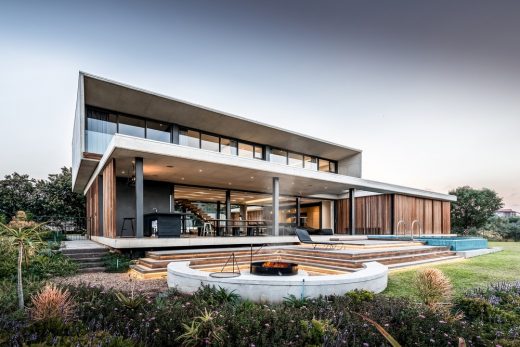
image from architects office
The Forest House in Durban
Barloworld Automotive and Logistics Head Office in Centurion, Tshwane
Design: Nsika Architecture & Design
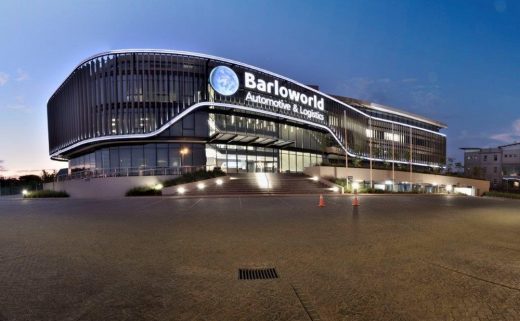
photograph : Michael Schmucker for Abland
Barloworld Head Office Building
Palm House, Palm Avenue, Zimbali Coastal Estate, KwaZulu Natal North Coast
Design: Metropole Architects
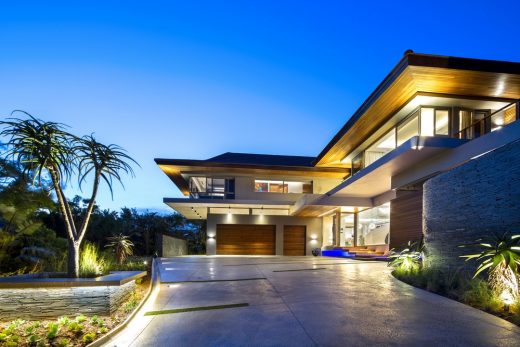
photographers : Alexis Diack Architecture & Design Photography
New House in Kwazulu Natal
Comments / photos for the Westcliff Ridge – House S in Johannesburg, South Africa page welcome

