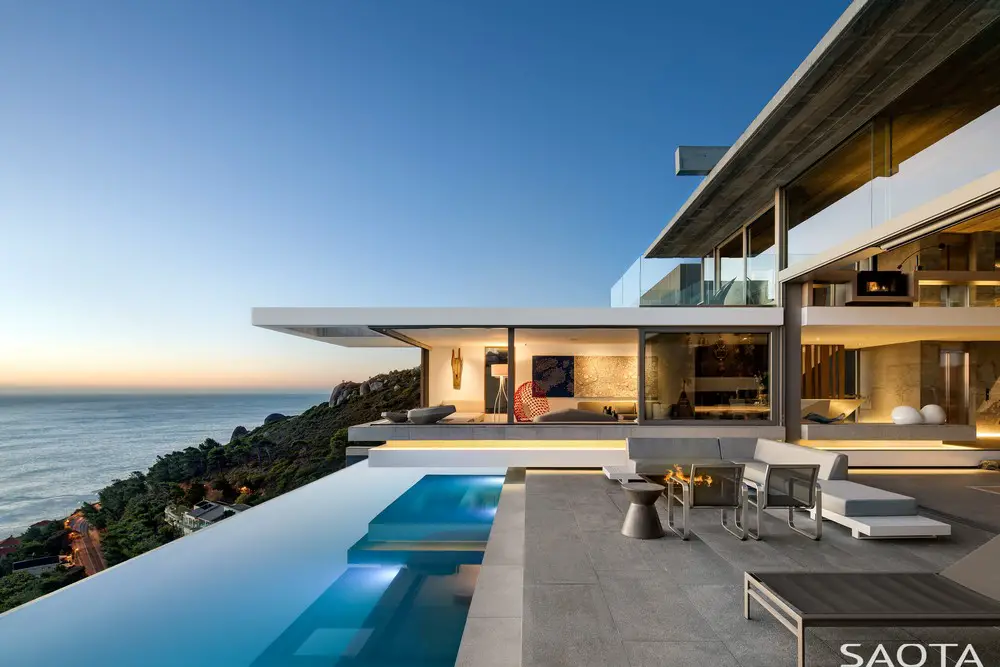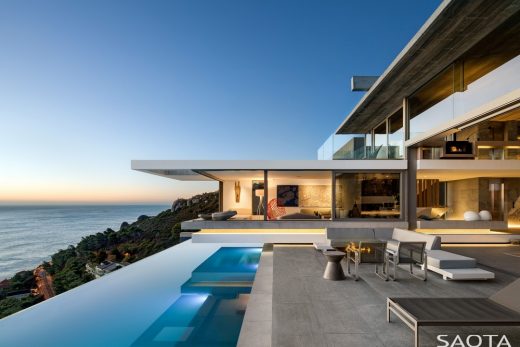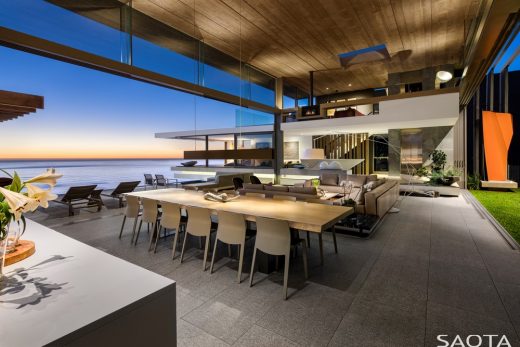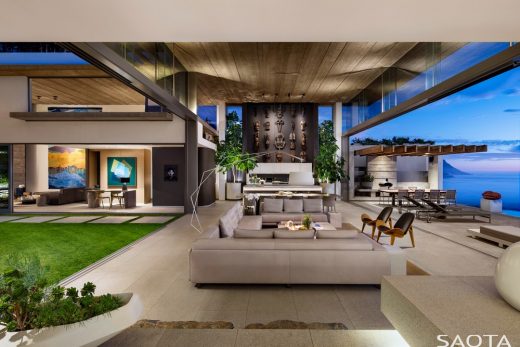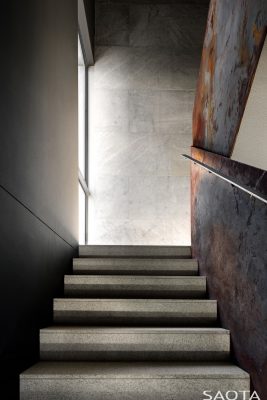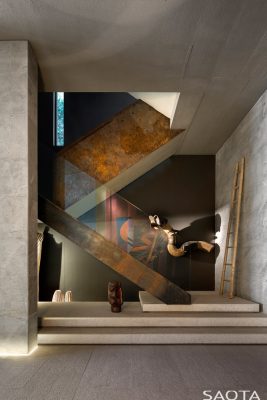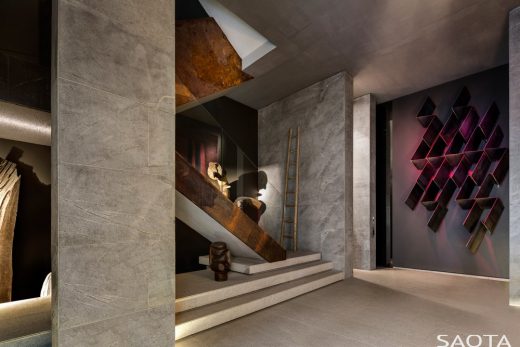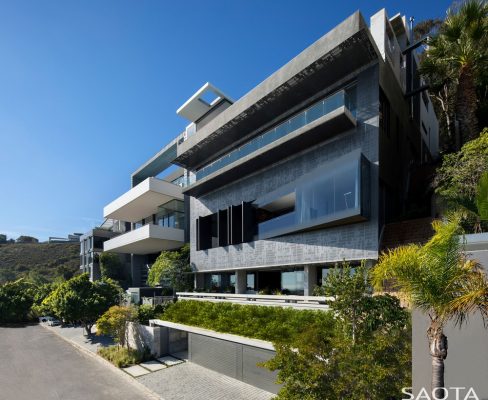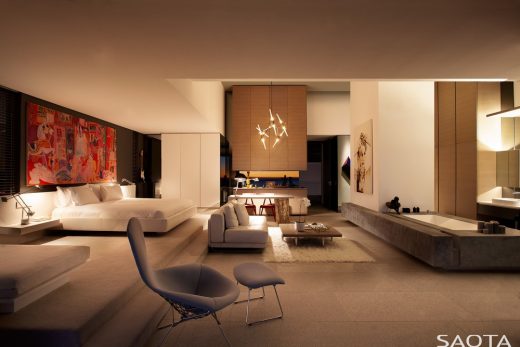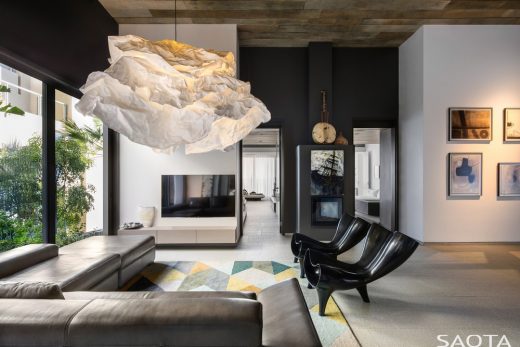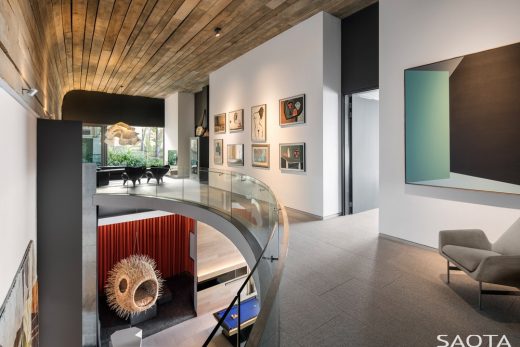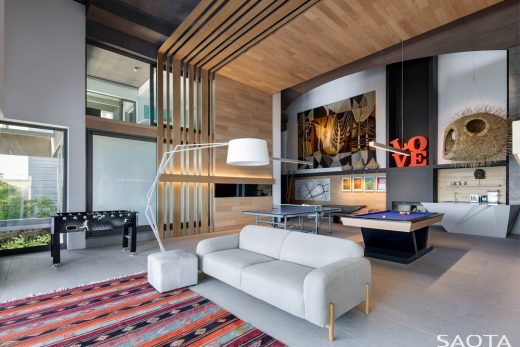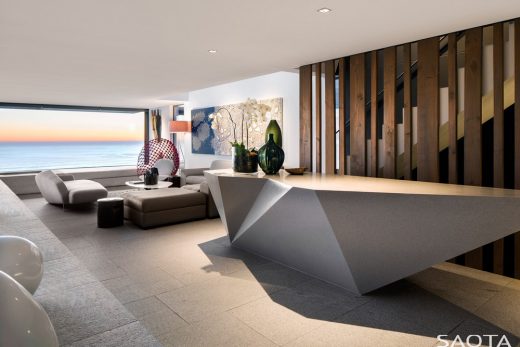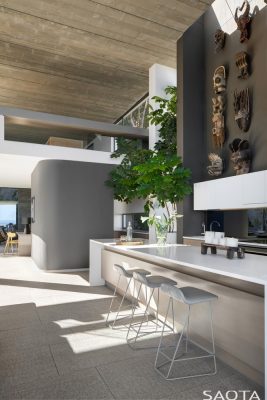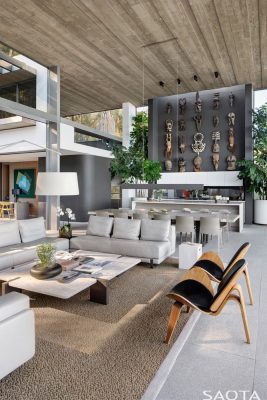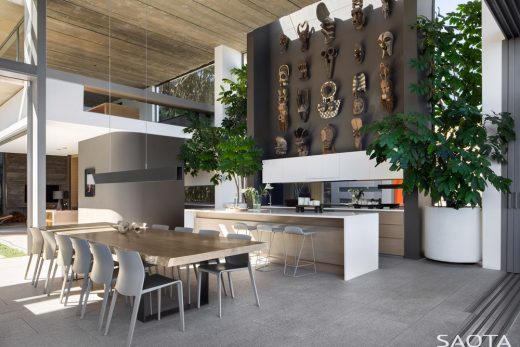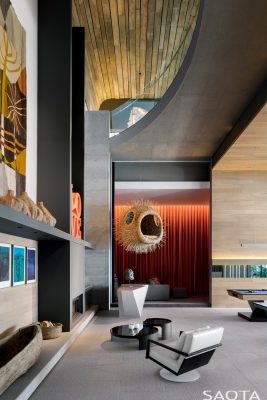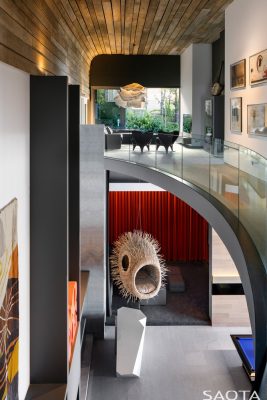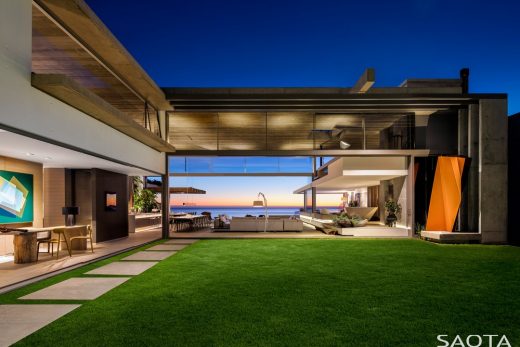Beyond Residence, Large Cape Town Residential, South African Architecture Photos
Beyond Residence in Cape Town
2 May 2020
Beyond Residence
Design: SAOTA – Stefan Antoni and Leah Johnson
Location: Nettleton Road, Cape Town, South Africa
The Beyond Residence is a contemporary setting for life and art, where the full comfort of a modern home is potently married to an elemental architecture drawn from its dramatic setting.
Perched on the shoulders of Lion’s Head, the home, designed by SAOTA, springs from a steep hillside that drops off to the famous sequence of Clifton’s white beaches to the Twelve Apostles beyond. Entry from Nettleton Road – the most sought-after street in South Africa – gives a carefully composed impression of four lower stories with tantalising glimpses of two more levels towering above. The lower levels play host to six generous bedrooms, three of which can be interlinked for a family suite, and to a double volume entertainment space complete with spa, games and cinema.
Principal living is at the very top of the building – an expansive, double-height open plan space which houses kitchen, bar, dining, living and family rooms as well as a winter lounge, study and art studio at a mezzanine level.
The glazed lines between inside and out peel back to blur the boundaries in a continuous transparent space which links a generous back garden opening directly onto Table Mountain National Park to a pool which stretches out towards the sea in front.
The entrance façade responds to Le Corbusier’s definition of architecture as a “magnificent play of masses brought together in light” – and the journey through space and light that follows is clearly inspired by the Modernist movement. From the almost chiaroscuro treatment of the cavernous entrance hall the visitor is led upwards towards the generous light of the upper living levels.
The spatial experience is similarly considered; the house feels like a robust, seamless form whose functions are defined by intersecting planes, ceilings and floor treatments.
This concept is used from the macro scale of the bar whose glazed form slides dramatically out of the house, floating over the pool with a glass floor, to material scale of the rough concrete over the main lounge and the timber ceiling on the level below – which, in the true spirit of this house – is made from the very same blemished boards which shuttered the concrete above.
The masterful interplay of light, space and raw materiality in the house plays generous host to its other family – a considered collection of contemporary South African art.
The lines between home and gallery are always blurred; and from the Paul Blomkamp tapestry and Paul Edmunds sculpture which animate the mystical entrance hall, to Porky Hefer’s playful (and inhabitable) “Blowfish” which floats within the double volume entertainment area, to the African masks worked into the dark walls over the kitchen, the collection is always carefully curated to work with the architecture.
The interiors were created by ARRCC together with OKHA.
Beyond Residence, Cape Town – Building Information
Project Location: Clifton, Cape Town, South Africa
Architects: SAOTA
Interior Designer: ARRCC
Interior Decor: OKHA
Engineers: Moroff & Kühne
Contractor: Cape Island Construction
Lighting Consultant: Martin Doller Design
Landscaping: Nicholas Whitehorn Landscape Design
Project Photographers: Adam Letch & Stefan Antoni
Beyond Residence in Cape Town images / information received from SAOTA Architects
Location: Nettleton Road, Cape Town, South Africa
South African Houses by SAOTA Architects
De Wet 34, Cape Town

photo : Adam Letch
De Wet 34
Head Road 1815, Cape Town

photo : SAOTA
Head Road 1815
Plett 6541 + 2, The Robberg, Plettenberg Bay, Garden Route
House at Plettenberg Bay
Head Road 1816, Cape Town
Head Road 1816
Architecture in South Africa
South Africa Architecture Design – chronological list
South African Architectural News
Comments / photos for the Beyond – Cape Town Residence page welcome
Website: Cape Town South Africa

