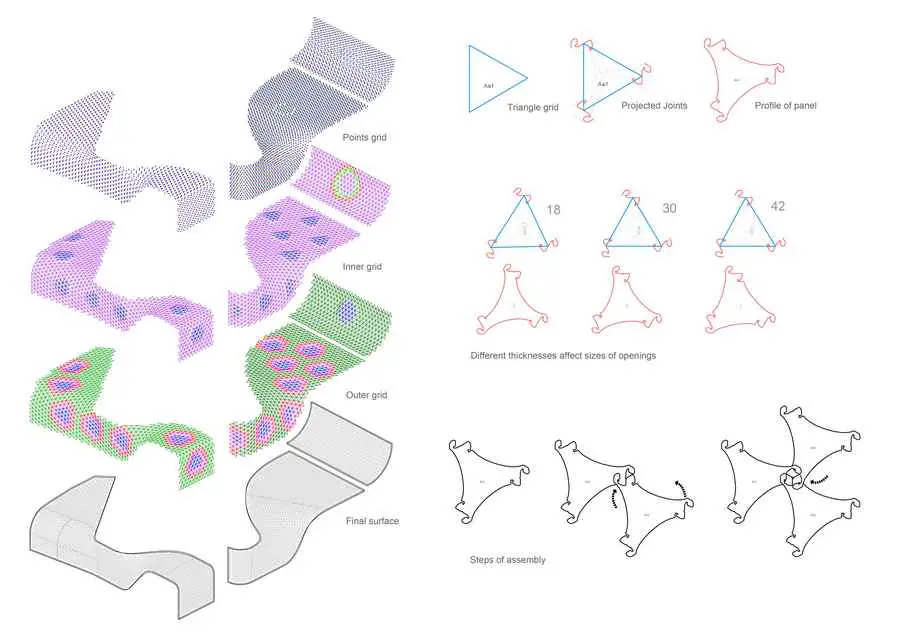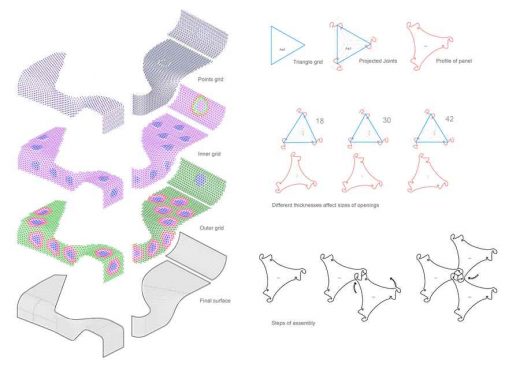Xtra Herman Miller Shop Singapore, Southeast Asian Store Design, Architect
Xtra Herman Miller Shop : Singapore Store
Retail Interior in Southeast Asia – design by P.A.C, architects
9 Oct 2012
Xtra Herman Miller Shop Singapore
Architect: P.A.C
Herman Miller Xtra Singapore
HERMAN MILLER @ XTRA, SINGAPORE
The design inspiration comes from Herman Miller’s core products; Work Chairs. Herman Miller’s extensive range of work chairs produced over the years embodies their philosophy, culture and aspirations; a desire to constantly innovate, integrate technology with design and produce high quality, purposeful, human-centred products.
Learning from the design processes of the work chairs, which combines formal, structural and material innovation based on the research of Ergonomics to create a surface that moulds comfortably to the human body, our proposal seek to develop a “skin” for the Herman Miller Store that is “moulded” to its host – Xtra. Four central ideas guide our design process.
Shop-In-Shop
The Herman Miller store is expressed as a porous plywood envelope forming an independent entity that plugs into the shop space of Xtra. This lightweight envelope allows visual links yet maintains the identity of both stores.
Ergonomics
Just as the Herman Miller work chairs are designed to adapt to our postures and movements, the Herman Miller skin is moulded to adapt to existing structures and customer movement patterns. The continuous surfaces forming the façade, walls, ceiling and entrances invite customers into the store and guide them through the experience.
Kit-of-Parts
The complex envelope is pieced together using simple three-legged plywood component panels designed with interlocking lap-joints. The panels are “stitched” together forming the rigid, woven double-layered envelope. The majority of the panels are standardized to three varying sizes to achieve greater efficiency for fabrication and assembly. Customised panels are limited to the weaving as well as doubly-curved surfaces. There are approximately 4,000 wooden pieces that completes the whole design.
Digital Fabrication
Compared with conventional design and construction techniques, the component-based design process demands a greater continuity and simultaneous planning across all stages of the project. From the design of the components and its joints, to the shaping of the envelope, to the fabrication of the panels and assembly on site, the entire process is controlled parametrically for increased accuracy and precision.
The result is a skin informed by Herman Miller’s philosophy that creates an identity inspired by their core body of work. The parametric surface modulates light and views into a flexible, open space. The plywood material forms a warm and casual ambience while its structure and assemblages expresses the dynamic process that combines technology with design.
Xtra Herman Miller Shop Singapore images / information from P.A.C Architects
Location: Singapore
Architecture in Singapore
Singapore Architectural Designs – chronological list
Architecture Walking Tours by e-architect
P.A.C is a progressive design office engaging in the diverse field of Architecture, Urbanism and Design. Prior to establishing P.A.C, the practice was operating as Type0 Design Collaborative in the UK. In 2009, P.A.C moved to Singapore to work on a diverse range of projects across Asia from urban and resort planning to localised adaptive refurbishments.
At the core of our architectural principle and every design process we engage in is the critical analysis and appraisal of Building Types and their effects on the contemporary city. We design through narratives that address real issues concerning urban, cultural and political life within the City. This actively integrates stakeholders such as users, clients and specialists as vital players in the design process. Constraints and economies become important ingredients that enrich the projects. We wholly embrace these conditions as generative forces that shape our formal ideas and strategies. The concepts that we develop out of this process are thus inherently contextual.
We strive for an expression of architecture where form follows purpose; in the sense that the artefact should and must represent its ideas and strategies in the most direct way possible through formal reinterpretations, structural manipulations and material organisations. It is through such persistency and rigour that we believe new typologies can arise.
The design process that PAC undertakes is open-ended and can operate at multiple scales from urban design to furniture. Currently, PAC is exploring a diversity of conditions across Asia including a mountain ski resort in China, an educational centre in Ladakh, India and several commercial and residential projects in Singapore, Malaysia and Thailand.
Scotts Tower
UNStudio
Scotts Tower Singapore
Yale-NUS College
Design: Pelli Clarke Pelli Architects
Yale-NUS College Singapore
UOL Edge Gallery
Ministry of Design
UOL Edge Gallery Singapore
Comments / photos for Xtra Herman Miller Shop Singapore page welcome















