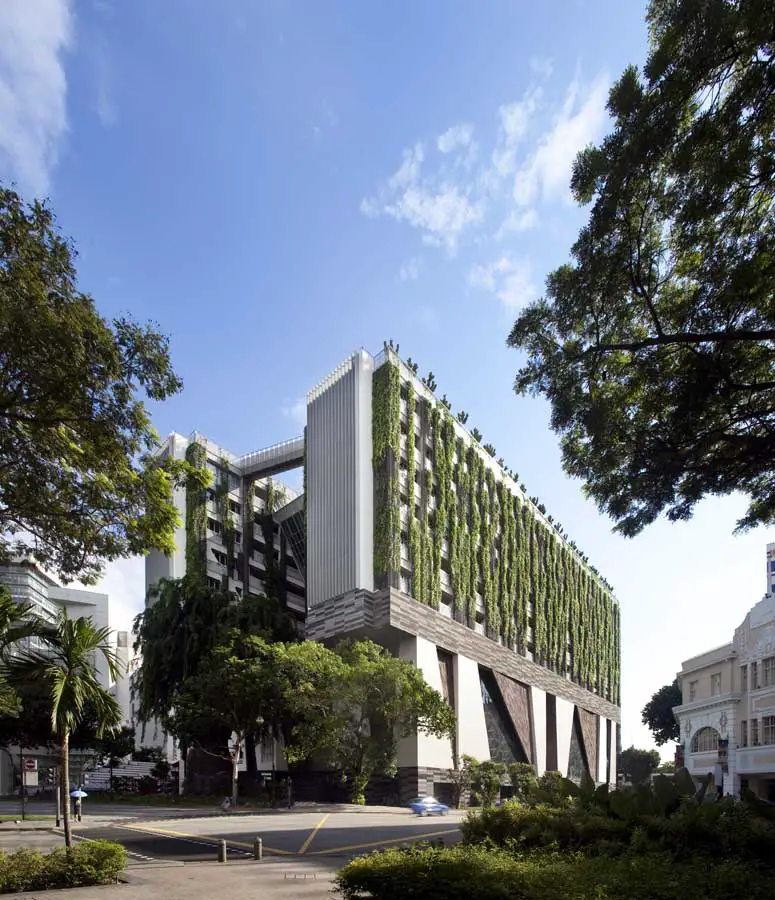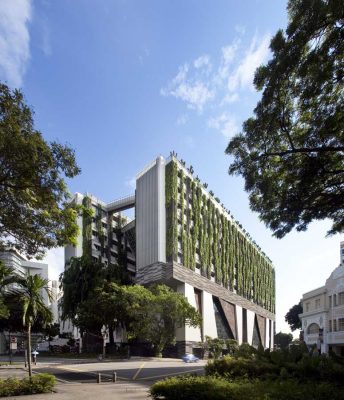Singapore School of the Arts Building, Architect, Images, Visual and performing facility design competition
School of the Arts Singapore
Visual and Performing Arts Building design by WOHA Architects
9 Aug 2010
Category: Learning
Location: Singapore, Republic of Singapore
Architect: WOHA, Singapore, Singapore, Republic of
WAF Entry: 2010
Award: World Architecture Festival 2010 – Category Winner
School of the Arts, Singapore
School of the Arts, Singapore
This project is a specialist high school for the visual and performing arts, part of Singapore’s national strategy to focus on the arts. The school is located in the heart of the Civic district, at the gateway to the Arts and Entertainment district. It is flanked on either side by 20th century heritage buildings, while highrise retail and office buildings form a backdrop to the project. The school is unique in that it combines a high-density inner city school with a professional performing arts venue. The design was won in a two-stage open competition.
The primary design strategy for this inner city school creates two visually connected horizontal strata, a space for public communication below, and a space for safe, controlled interaction above. This strategy solves the twin objectives of porosity and communication with the public and wider arts community on the one hand, and a secure and safe learning environment on the other. The two parts were called the Backdrop and the Blank Canvas.
The Backdrop is the podium that contains a concert hall, drama theatre, black box theatre and several small informal performing spaces. Against this backdrop, the school communicates with the public realm in a variety of ways. The formal performance spaces host professional and student productions, allowing students to both observe and participate in both performance and backstage and support activities. The informal spaces in between the performance spaces are designed around an urban short-cut, maintaining a busy informal pedestrian route that used to cut across the empty site leading from the underground train station at Dhoby Ghaut. Along this route are display areas and informal performance and gallery areas, allowing the public to see the activities and productions of the school.
To enhance the vibrancy of the city, commercial spaces are provided along the external covered walkway, and a large civic amphitheatre has been created under several large conserved trees. This space has already become popular with the public as a meeting place, as it has shady seating for people reading newspapers, drinking coffee and waiting for their friends.
Architecturally, the Backdrop is designed as a faceted sculptural space, which frames the surrounding city views in new and interesting ways, as a metaphor for the school cultivating a creative way of looking at the world. The internal spaces are dramatic angled volumes, recalling the expressionist spaces of the 1919 silent film “the Cabinet of Dr Caligari”, and are treated in rough coloured concrete cast from recycled formwork for angled surfaces, contrasted against smooth-painted, vertical surfaces. The smooth surfaces are designed for display. The rough and smooth surfaces were inspired by Michelangelo’s “Captive” sculptures.
The Blank Canvas is the secure school area, and is conceived of as a simple, flexible space where the school can create their own environment. The metaphor suggests the open possibilities and focus on the educational content rather than the architectural frame. Three long rectangular 6-storey blocks span across the Backdrop podium. This level is controlled through a single point of access (the lift core, and the escalator), yet is visually connected from all the circulation spaces, to the public areas below. This environment is simple, practical, bright, airy and is designed for maximum flexibility and sustainability.
Classrooms and studios within these blocks are designed for natural ventilation and are well-proportioned and cross-ventilated, with dynamic visual and physical links between blocks. Classrooms are designed in 9m X 9m modules with operable end walls so that room sizes can be flexible for future needs. The green façades provide environmental filters, cutting out glare and dust, keeping the rooms cool, and in combination with the acoustic ceilings, absorb traffic noise.
The breezeways in-between the blocks are designed for maximum comfort and interaction, allowing students to observe activities happening across the voids, and providing spaces for different sized groups to interact and relax, without leaving the secure environment of the school. The section is designed to catch the breezes and direct them to gathering spaces, while providing shelter from sun and rain. Facilities which are suspended between the classroom blocks include the gymnasium, lecture theatre, canteen, dance studio and resource library. Their positioning gives them visual prominence, and reinforces the connectivity between the three blocks. The wind-directing design has proved to be successful and extremely comfortable, with constant cooling breezes even in Singapore’s low wind environment.
The rooftop is designed as a large recreation park in the sky, complete with a running track and shady trees. It allows the students to take full advantage of the views afforded by the Arts School’s unique positioning within the Civic District, and provides a substantial play area in the built-up neighbourhood.
The palette of off-form coloured precast and in-situ concrete, painted walls, and metal railings is robust and cost-effective. Walls of living creepers bring softness and carbon-friendly life to the inner city neighbourhood. The design of the creeper screens was inspired by a musical score.
Singapore School of the Arts images / information from FD
School of the Arts Singapore design : WOHA
Location: Asia Square, Singapore
Singapore Architecture
Contemporary Singapore Architectural Projects
Singapore Architectural Designs – chronological list
Singapore Architecture – Selection
Marina Bay Sands – Hotel & Casino
Moshe Safdie and Associates with Aedas Architects
Marina Bay Sands
Singapore Arts Center – now called Esplanade Theatres on the Bay
Michael Wilford & Partners with DP Architects
Singapore Arts Center
Beach Road – New mixed-use district
Foster + Partners
Beach Road Singapore : International Design Competition win
Scotts Tower – Residential tower building
Rem Koolhaas Architect / OMA
Singapore Tower : iconic architecture proposal
New Singapore Architecture Design
Comments for the School of the Arts Singapore building design by WOHA Architects age welcome










