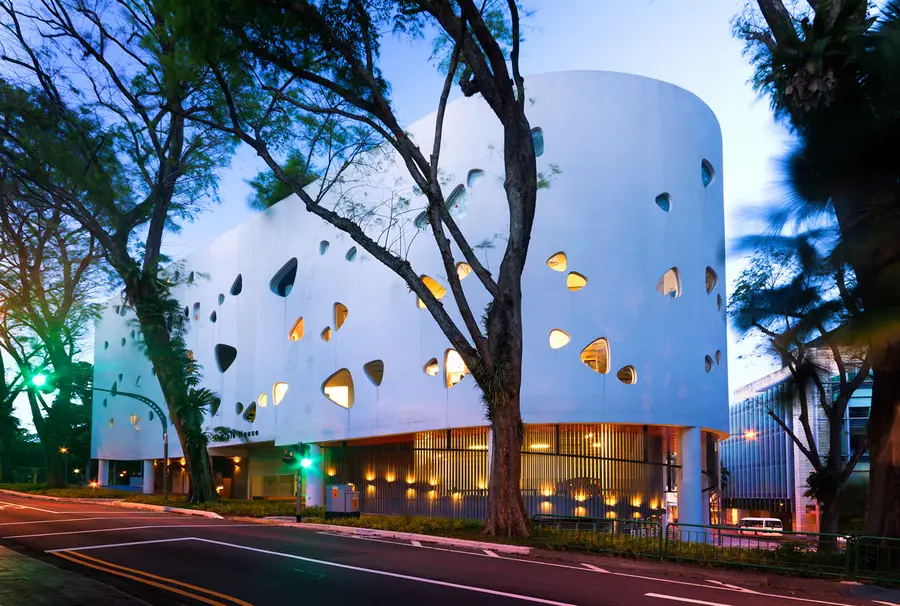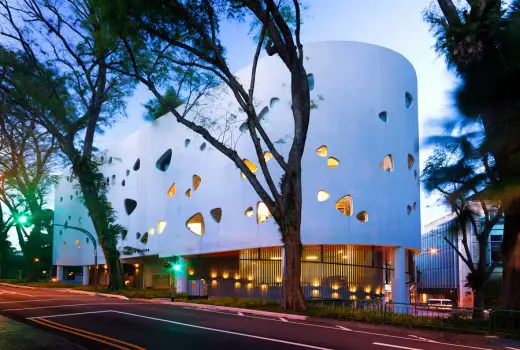The Bible House Singapore, Religious Building in Southeast Asia, Armenian Street Church
The Bible House Singapore
Religious Building Development on Armenian Street – Church design by LAUD Architects
10 Sep 2013
Bible House in Singapore
Architect: LAUD Architects
Location: 7 Armenian Street, Singapore 179932
The Bible House in Singapore
BIBLE HOUSE (BIBLE SOCIETY OF SINGAPORE)
DESIGN CONCEPT
The inspiration for the design came from the very essence of our client’s core activities, the “Bible”.
The bible comprises 2 parts, namely the old and new testament. In between them was the time when Jesus Christ lived on Earth. The Old and New testament are records from times BC and AD. In the design of Bible House, we similarly divided the site into 2 main zones and facade treatments. During the old testament era, people were governed in their faith, by a law. This law was very structured, which is why we portray the south elevation with the solid masonry wall and small tear-shaped openings.
In contrast, the New Testament is represented by a glass curtain wall on the North-East facade, symbolising openness and direct relationship with Jesus Christ. This facade also allows views towards downtown city skyline as well as the Civic and Community Institution district, such as Singapore Management University.
The death of Christ on the cross is the pivotal event in Christianity. This is represented the blood-red wall that runs the length of the building. This wall is purposefully made visible through the glass facade.
DEVELOPMENT SUMMARY
The overall shape of the building was formed by the adjacent roads surrounding the site, in a bid to maximize the building footprint.
The Bible House is a 5-storey building with 2 basements. The roof top has been designed as a roof terrace where users may enjoy city view in the evenings.
The small size of the site also negated the chance to introduce a car park ramp, thus we adopted the idea of placing parking on both 1st and 2nd storey, with separate access points respectively. This removed the need for a car park ramp and allowed maximisation of parking lots. The remaining floors are dedicated to an auditorium and to house the work of the society members in the form of office space. The tear-shaped windows afford pleasant greenery views of the several trees surrounding the building.
CONSTRUCTION There was a conscious effort to use contrasting nature of masonry and aluminium cladding to symbolise the dichotomy of the two facades. It was also appropriate that concrete was used to form the tear-shaped window shapes on the rear, while sleek curtain-walling system in aluminium was used to create the clean, crisp lines in the Northeast facade.
The blood-red wall is finished in a back-painted glass cladding which provides a consistency that painted plaster is unable to achieve.
The Bible House Singapore images / information from LAUD Architects Private Limited
Address: 7 Armenian St, Singapore 179932
Phone: +65 6337 3222
Singapore Architecture
Singapore Architectural Designs – chronological list
Another Singapore building by LAUD Architects on e-architect:
Singapore Tower
OMA
Marina Bay Financial Center Singapore
Kohn Pedersen Fox Associates
Comments / photos for the The Bible House Singapore page welcome









