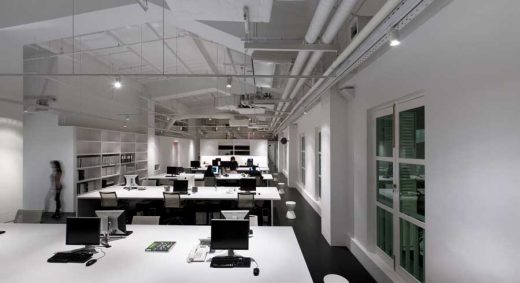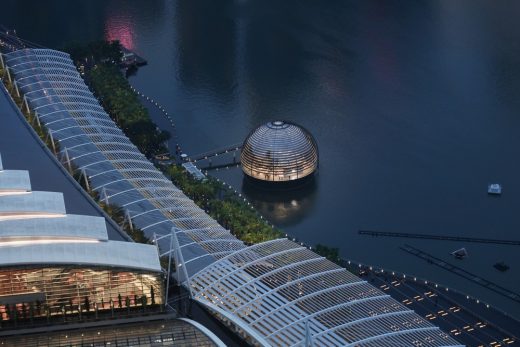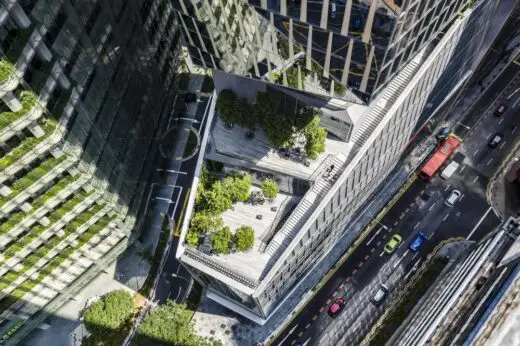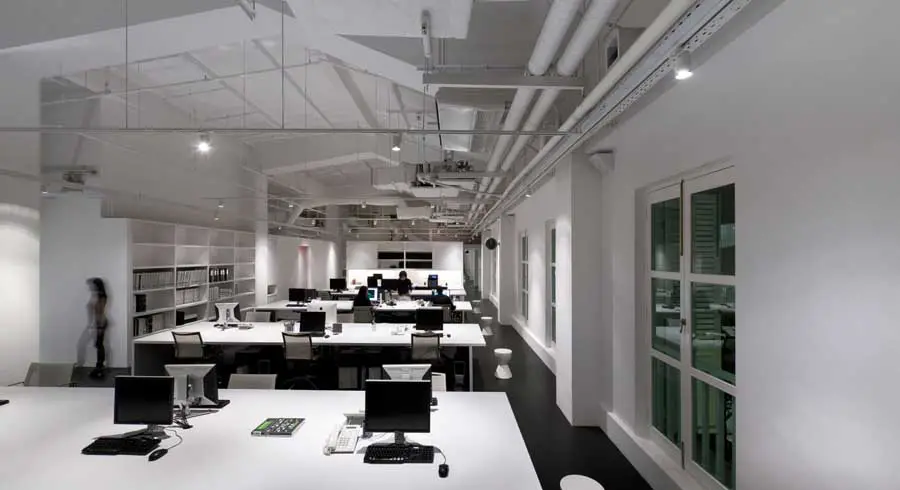Barcode Offices Singapore, Ministry of Design Building Interior Photos, Architect
Barcode Office Singapore Building
Commercial Development Interior design by Ministry of Design
18 May 2012
Architect: Ministry of Design

photo from Singapore Institute of Architects
Barcode Office
Category F: Interior Architecture (Commercial)
Architect: Ministry of Design
Client / Owner: Ministry of Design
Barcode Office Singapore
The centerpiece of the office is a gallery of steps, which are also seating and display, facing a white wall. It is at once entrance foyer, public-private buffer, display gallery, crit area, presentation gallery, “catwalk”, screening room, play area, ideas lab ….. possibly anything the architect wants it to be at the moment. It is, in other words, a perfect space for creative things to happen. The open plan office is otherwise sensibly and efficiently organised. The jury is most impressed with the cleverness of the design.
Barcode Office Singapore image / information from Singapore Institute of Architects
Singapore Institute of Architects Architectural Design Awards
Location: Singapore, Southeast Asia
Singapore Architecture
Contemporary Singapore Architectural Projects
Singapore Architectural Designs – chronological list
Architecture Tours in Singapore by e-architect
Singapore Architecture – selection below:
Apple Marina Bay Sands
Design: Foster + Partners

photo : Finbarr Fallon
Apple Marina Bay Sands
A new distinctive 30-metre-diameter structure is a fully glazed dome with a black glass base, complementing the sister pavilions through its scale and materiality.
Robinson Tower
Design: KPF / Architects 61

photo : Tim Griffith
Robinson Tower Building News
Landscape architects Grant Associates has scooped an award at the Singapore Landscape Architecture Awards 2019 for Robinson Tower.
Singapore Residential Architecture
Shelford Road Apartments
Design: Forum Architects
Singapore Apartments
Scotts Tower
Design: UNStudio
Scotts Tower Singapore
Duchess Residences
Design: MKPL Architects
Duchess Residences Singapore
Farrer Court – residential development
Design: Zaha Hadid Architects
Farrer Court Singapore
New Singapore Architecture – Architectural Article
Comments / photos for Singapore Barcode Office – new Southeast Asian commercial property design by Ministry of Design Architects page welcome

