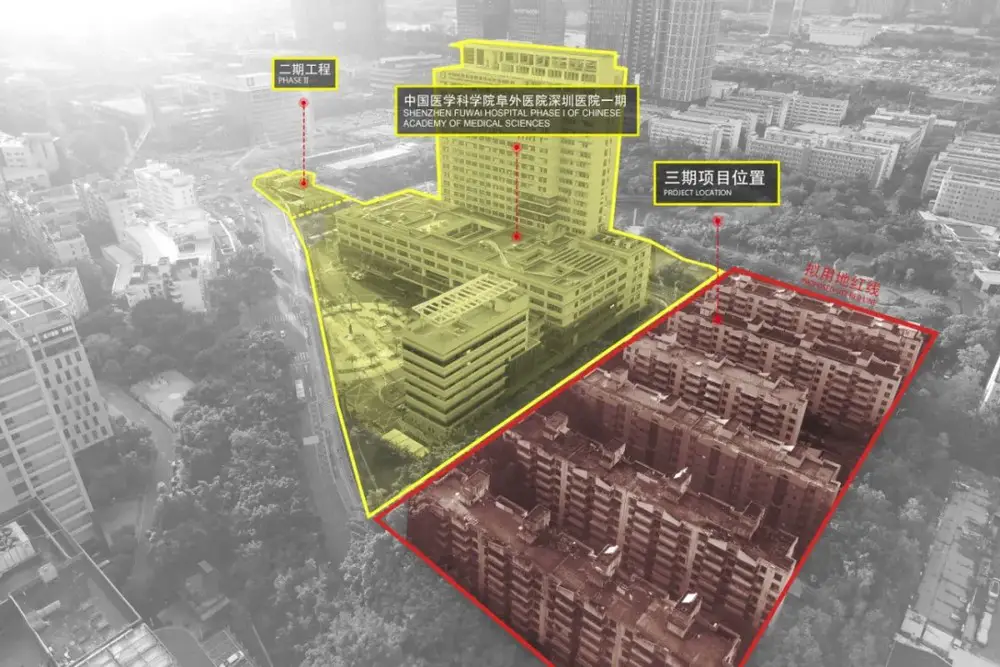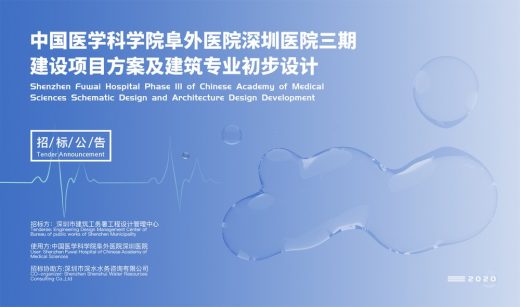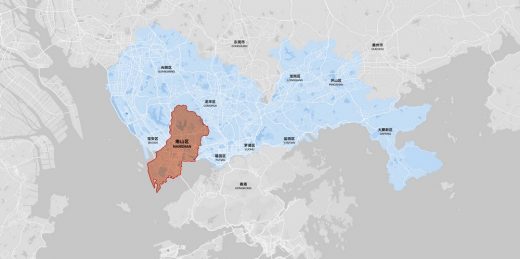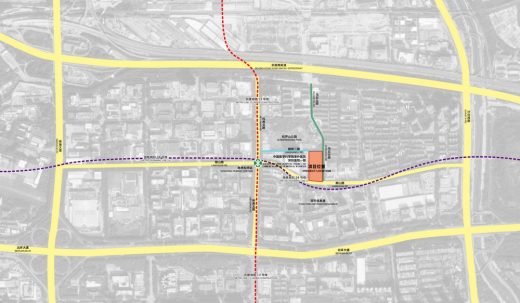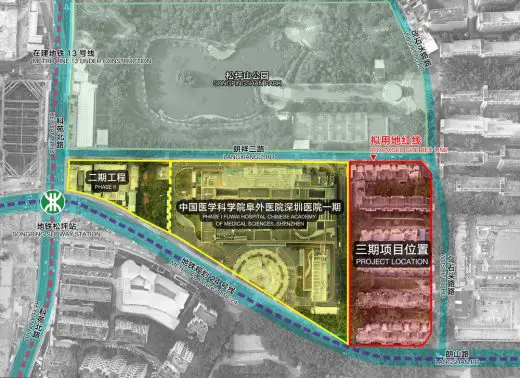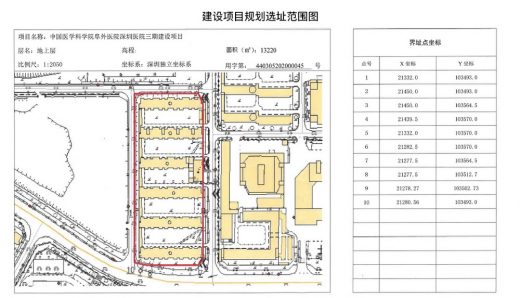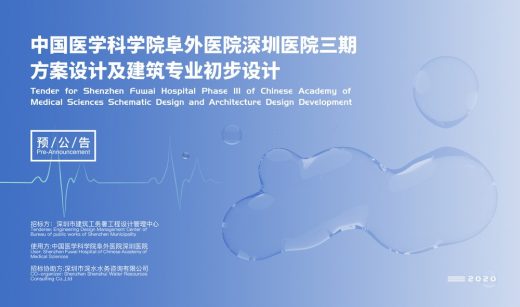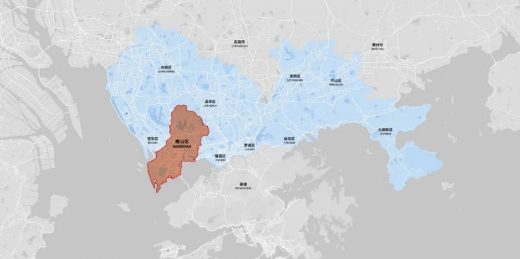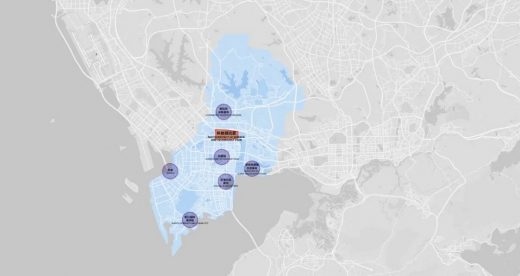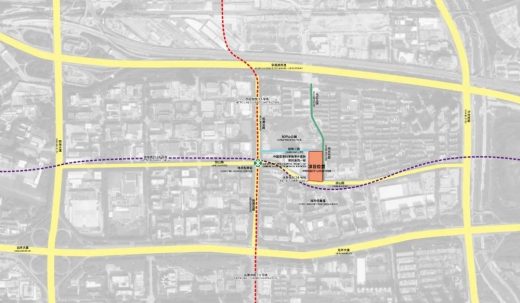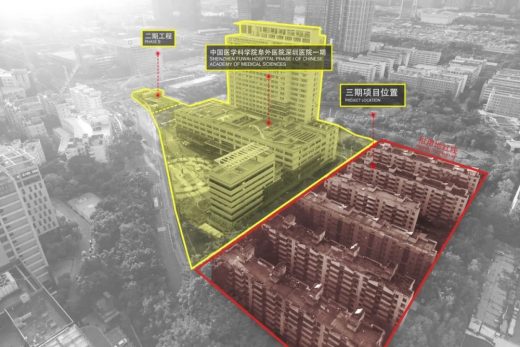Shenzhen Fuwai Hospital Phase III of Chinese Academy of Medical Sciences Tender, Building Design
Shenzhen Fuwai Hospital Phase III of Chinese Academy of Medical Sciences
12 Oct 2020
Shenzhen Fuwai Hospital Phase III of Chinese Academy of Medical Sciences Tender
Location: Shenzhen, China
Tender for Shenzhen Fuwai Hospital Phase III
The official announcement of Tender for Shenzhen Fuwai Hospital Phase III of Chinese Academy of Medical Sciences Schematic Design and Architecture Design Development is released, design teams from around the global are welcome to follow the latest update.
01 Project Positioning
Shenzhen Fuwai Hospital of Chinese Academy of Medical Sciences (hereinafter referred to as “Shenzhen Fuwai Hospital” or “Hospital”) is a high-level specialized cardiovascular hospital co-established by National Center for Cardiovascular Diseases, Fuwai Hospital of Chinese Academy of Medical Sciences (CAMS) and Shenzhen Municipal Government under the approval of the National Health Commission.
It is also one of the municipal government’s “Three Key Health and Medical Projects”. As the only specialized cardiovascular hospital in Shenzhen, it undertakes the responsibility of meeting the major demands of Shenzhen citizens for cardiovascular medical services.
The Hospital will integrate medical treatment, scientific research, teaching, health care, rehabilitation and prevention. Based in Shenzhen, it serves the Guangdong-Hong Kong-Macao Greater Bay Area and radiates Southeast Asia, and aims to become a modern, international, smart, iconic and advanced cardiovascular disease diagnose & treatment center and clinical medicine research center.
02 Bidding Scope
The bidding will determine the winning scheme of the project. The winning bidder will be responsible for the overall planning, functional organization, all-major schematic design, preliminary architectural design and other related design cooperation for Shenzhen Fuwai Hospital Phase III.
03 Project Overview
The total investment of the project is CNY 1.85165 billion. The project is situated at the north area of Nanshan Science and Technology Park, which sits on Langshan Road, Nanshan District, Shenzhen, China. With a gross floor area of 185,165 square meters, it is planned with 850 beds. And the construction mainly consists of seven basic facilities, spaces for physical examination, night duty dormitories, open floors, corridors, underground parking garage, public transportation interchange facilities, etc.
04 Design Content & Key Points
1. Design Content:
The work scope includes the overall planning and functional organization, all-major schematic design, preliminary architectural design and other related design cooperation for Shenzhen Fuwai Hospital Phase III.
2. Design Principles:
The architectures of this project must fully embody the “people-oriented” design principle. Within the limited plot area, resource sharing and rational use of space should be realized, so as to create a beautiful, comfortable, convenient, extremely humanized, modern, landscaped and ecological garden-style hospital, and to build a new type of green and smart hospital with distinctive characteristics and originality.
3. Key Points:
(1) Logical Design that Responds to Site Conditions
Fully consider the height difference of the site, organize the relationship between entrances & exits and each building in a reasonable way, and realize separation of human flow and vehicle flow, as well as the reasonable integration of human flow, logistics and information flow.
(2)Diversified Services and Comfortable Medical Care
The design needs to meet the high-level medical demands of people in the pioneer demonstration area, pay attention to the patients’ medical comfort, consider independent patient circulations, meet patients’ medical privacy considerations, and provide high-quality diversified services.
(3)Style Continuation, New Architecture
The design shall pay attention to the holistic coordination, inclusiveness and continuation of the built landscape within the entire hospital. It shall not only reflect inheritance, but also show openness and characteristics of the era.
(4)Green Building, Low Carbon and Energy Saving
The design should strive to build a model of a new type of hospital with fresh air, sufficient natural light and spacious space.
(5) Reservation in Compliance with Regulations, Suitable for Both Peaceful and War Time
The design should pay attention to the control of in-hospital circulations and improve the overall anti-epidemic capability of the hospital. The overall planning shall pay special attention to avoiding pollution of hospital sewage, medical waste, radioactive materials and other medical waste to the hospital area and surrounding areas, and the transportation and disposal of medical waste should be planned reasonably.
(6)Management and Humanistic Care
The design should create a good medical environment and shape a unique humanistic spirit and feelings.
(7)Integrated Space and Healing Environment
The design should make full use of the current topography and landforms to blend the indoor and outdoor spaces together, create transitional spaces, enrich architectural forms, and improve the interior space environment, so as to let patients and visitors feel more comfortable.
(8)Uncomplicated and Standard Pipeline Layout
The design should take into consideration various factors such as urban planning, surrounding buildings, roads inside and outside the site, pipelines, and water drainage, etc.
05 Bidding Rules
1. Prequalification Stage
1.1 The bidding applicant shall submit prequalification application documents that include the capacity of the company and its design team and the conceptual proposal;
1.2 The prequalification review committee will comprehensively review the documents submitted by the bidding applicant.
1.3 The tenderee shall establish a prequalification review committee according to law, to review the valid prequalification application documents submitted by the bidding applicant, and select 9 candidate units without a ranking and 2 ranked alternative candidates in the way of disclosed ballot;
1.4 The 9 candidate bidders should submit Bidding Confirmation Letter in time. If one of the 9 candidate bidders quits the bidding at the second stage, the alternative candidate shall be replaced in order;
1.5 If the bidder who submitted the Bidding Confirmation Letter withdraws due to non-force majeure, the tenderee shall have the right to refuse the bidder to participate in the bidding for the tenderee’s other projects in the future.
2. Design Bidding Stage
2.1 Candidate bidders selected through prequalification review will enter the second stage – design bidding stage with no objections after publicity;
2.2 The 9 bidders should submit deliverables that meet the requirements of Design Brief. Each bidder should only submit one scheme for bid competition;
2.3 The tenderee shall set up a bid evaluation committee according to relevant laws. The bid evaluation committee adopts vote by open ballot to determine 3 candidates without a ranking to enter bid determination stage.
3. Bid determination Stage
(1)Way of bid determination : one vote
(2)A bid determination committee shall be established by the tenderee to determine the winning bidder from 3 candidates recommended by the bid evaluation committee.
06 Application Requirements
1. The applicant must be a legally registered enterprise or organization.
2. Application as a joint group is allowed in this tender. Individuals or teams of individuals are unaccepted. Requirements for joint groups are as below:
(1)The number of joint group members should be no more than 2.
(2)Members of a joint group should not re-apply for the bid independently in the name of their own or other joint group constituted with other design institutes.
(3)A Joint Group Agreement with legal effect is required to clarify the leading member, equity share, proposed working responsibilities, division of work and so on.
07 Design Fee
1. This bidding contract is a fixed unit price contract. The winning bid price is subject to the bid price. The total design fee is tentatively set at CNY19.54 million, which includes the basic design fee, BIM design fee and compensation fee for excellent schemes fail to win the bid.
(1)The basic design fee is CNY17.64 million, with the unit price no more than CNY 95.3 per square meter.
(2)Compensation fee for failed bidders is CNY 1.9 million.
The 6 units that entered the bid evaluation stage but did not enter the bid determination stage are each paid CNY 150,000.
The 2 units that entered the bid determination stage but did not win the bid shall are each paid CNY 500,000.
The standard of compensation fee for failed bidders is fixed, and the compensation fee will be adjusted during settlement according to actual situations. For bidding proposals that entered the bid evaluation stage, if the bid evaluation committee holds that a bidder’s submissions violate Negative Articles specified in tender document or fail to reach the required detailing level or meet the bidding requirements, the tenderee will not pay any compensation to such bidder.
08 Tender Schedule
阶段 Stage 时间 Deadline(Beijing Time) 事项 Schedule
1. 公开报名及资格预审阶段Open Application and Prequalification Stage 2020.10.10-2020.11.3暂定/ Tentative 接受资格预审报名Accept application
2020.10.10暂定/ Tentative 发布资格预审公告Issuance of prequalification announcement
2020.10.17(17:00前)暂定/ Tentative 书面质疑截止(电子邮件形式)Deadline for query in writing (through email)
2020.10.23(17:00前)暂定/ Tentative 书面答疑及补遗发布
Release addendum and query reply in writing
2020.11.3(17:00前)暂定/ Tentative 资格预审申请资料提交截止Deadline for submission of prequalification application documents
2020.11.10暂定/ Tentative 资格预审评审Prequalification evaluation
2020.11.23-2020.11.25暂定/ Tentative 资格预审评审结果公示Announcement of the results for prequalification evaluation
2020.11.23
暂定/ Tentative 投标人递交《投标确认函》盖章原件(接受电子签章)
Submission of the original copy of Bidding Confirmation Letter with official seal (e-signature is acceptable)
2. 设计投标阶段Design Bidding Stage 2020.11.27暂定/ Tentative 发布正式招标文件和设计任务书Issuance of Official Tender Document and Design Brief
2020.12.9暂定/ Tentative 踏勘答疑会(组织形式另行通知)Site survey and Q&A meeting (organization form to be notified accordingly)
2020.12.15(17:00前)暂定/ Tentative 书面质疑截止(电子邮件形式)Deadline for query in writing (through email)
2020.12.28(17:00前)暂定/ Tentative 书面答疑(电子邮件形式)Query reply in writing (through email)
2021.1.8(15:00前)暂定/ Tentative 投标人递交成果文件
Submission of deliverables
2021.1.15
暂定/ Tentative 方案评审会(暗标)
Bid evaluation meeting (sealed bid)
3. 定标阶段Bid Determination Stage 2021.1.25
暂定/ Tentative 定标Determination of the winning bidder
2021.1.26-2022.1.28暂定/ Tentative 中标结果公示
Announcement of the bidding result
注:所有时间均以北京时间为准,招标人保留调整日程安排的权利。Note: All the time mentioned above is subject to Beijing time. The tenderee reserves the right to adjust the schedule.
09 Tender Announcement
1. The tender has been officially announced, and the specific bidding content and tendering schedule are subject to the official tender announcement.
2. Link to the Tender Announcement:
https://www.szjsjy.com.cn:8001/jyw/jyw/zbGongGao_View.do?ggguid=2c9e8ac274cf7c0801750b686d86259c
3. Intended participants shall start preparation for the bidding by registering at the Shenzhen Electronic Tendering Bidding Transaction Platform:
https://www.szjsjy.com.cn:8001/jy-toubiao/;
Each member/unit of the joint group shall register separately.
4. Please click here to download the manual for conducting online enterprise information registration: https://w.url.cn/s/AsKJ9IZ.
10 Tenderee and Co-organizer
Tenderee: Engineering Design Management Center of Bureau of Public Works of Shenzhen Municipality
User: Shenzhen Fuwai Hospital of Chinese Academy of Medical Sciences
Co-organizer: Shenzhen Shenshui Water Resources Consulting Co., Ltd.
Enquiry Email:[email protected]
Hotline: Mr.Deng +86-0755-25160759, 13602678591 (Monday – Friday (UCT+8) 9:00-12:00,14:00-18:00)
All project information herein is subject to the tendering announcement published on Shenzhen Construction Engineering Transaction Service Website.
Previously on e-architect:
27 + 18 August 2020
Tender for Shenzhen Fuwai Hospital Phase III of Chinese Academy of Medical Sciences
Location: Shenzhen, China
Shenzhen Fuwai Hospital Phase III of Chinese Academy of Medical Sciences Schematic Design and Architecture Design Development
Tender for Shenzhen Fuwai Hospital Phase III of Chinese Academy of Medical Sciences Schematic Design and Architecture Design Development is about to be kicked off and the official tender announcement will be released soon. Design teams from around the globe are welcome to follow our latest update.
1 Project Positioning
The construction of Shenzhen Fuwai Hospital Phase III of Chinese Academy of Medical Sciences (hereinafter referred to as “the project”) is proposed to support and improve the diagnosis and treatment of cardiovascular diseases in Shenzhen, set a Shenzhen model for the “Healthy China Initiative” and promote medical development in the cardiovascular field. The project occupies a site area of 14,186 sqm, with a gross floor area of 185,165 sqm. It’s planned to accommodate 850 beds. The site planning should be cutting-edge, scientific as well as appropriate.
The project is aimed at supporting Shenzhen Fuwai Hospital of Chinese Academy of Medical Sciences to become the leading hospital in terms of cardiovascular disease diagnosis and treatment in Shenzhen, Guangdong-Hong Kong-Macao Greater Bay Area and even Southern China, as well as a new regional highland of cardiovascular disciplines for National Center for Cardiovascular Diseases and Fuwai Hospital Chinese Academy of Medical Sciences (CAMS). Tender for Schematic Design and Architecture Design Development will be launched soon. Design teams are required to achieve high-level planning and high-standard construction of the project with international vision, cutting-edge thinking and creative design.
2 Bidding Scope
The winning bidder shall be responsible for the architectural design within the long-term planning scope, including master planning and programming of the hospital, as well as all-major schematic design, architecture development design and other related design cooperation for the project.
3 Project Overview
The project is located on the northwest of the intersection of Langshan Road and Wushitou Road, Nanshan District, Shenzhen, China, with a residential community and factory dormitories on the east, Tongfang Information Harbor, Unisplendour Information Harbor and a military industrial technology park on the south, Shenzhen Fuwai Hospital Phase I of Chinese Academy of Medical Sciences (sits on No.12 Langshan Road) on the west side, and Songpingshan Park on the north side.
It has a gross floor area of 185,165 sqm and is planned to accommodate 850 beds. The construction of the project mainly includes seven basic facilities, physical examination rooms, night duty dormitories, open floors, verandas, underground garage and public transportation interchange facilities.
Long-term planning vision:
Further optimize the overall planning of Shenzhen Fuwai Hospital Phase I, Phase II and Phase III of Chinese Academy of Medical Sciences and improve the construction scheme, based on the positioning and development goals of the hospital.
4 Core Design Content
- Design Content
The planning design should take into consideration the overall scale of the hospital area. The architectural schematic design and development design is mainly about the Phase III of the hospital.
- Key points
- Scientific design that responds to site conditions
Organize the relationship between entrances & exits and each building in a reasonable way, and arrange traffic flows in a scientific manner.
- Comfortable medical care, privacy and independence
Pay attention to comfortable medical care for patients, set independent circulations for special patients and meet their demands for privacy.
- Coordinated design, unified style
The construction of the project shall take account of the unity and coordination of the entire hospital space, by taking into consideration the architectural style of Phase I and II. Buildings shall be coordinated and connected and dialogue with each other.
- Architectural appearance that emphasizes harmony with surroundings
The architectural forms, volumes and hues of the project shall harmoniously coordinate and integrate with surrounding buildings, urban spaces and urban landscape.
- Green buildings, low carbon and energy saving
Construct a new type of sustainable hospital, and adopt green building design concepts to build a green hospital that’s environment-friendly and energy-saving.
- People foremost, care for both medical personnel and patients
Architectures shall be conceived based on barrier-free design principles and fully take into consideration the needs of medical personnel, patients, the disabled, and special patients.
- Integrated space, healing environment
Take full account of the integration of interior and outdoor landscape, and create a good environment and spatial experiences for both the medical personnel and patients.
5 Bidding Rules
- Prequalification Stage
The prequalification evaluation committee shall review the tender documents such as company’s capacity, performance of the proposed project team and conceptual proposals submitted by the bidders, and select candidates to enter the design bidding stage.
- Design Bidding Stage
Prequalified bidders shall deliver documents in compliance with the Design Brief. The tenderee shall constitute a bid evaluation committee and open votes will be adopted to select 3 shortlisted candidates. The winning bidder would be finally confirmed by the bid determination committee formed by the tenderee.
- Application Requirements
The specific bidding procedure is subject to the official tender announcement.
- The applicant must be registered enterprise or organization.
- Application as a joint group is allowed in this tender. Individuals or teams of individuals are unaccepted. Requirements for joint groups are as below:
- The number of joint group members should be no more than 2.
- Members of a joint group should not re-apply for the bid independently in the name of their own or other joint group constituted with other design institutes.
- A Joint Group Agreement with legal effect is required to clarify the leading member, equity share, proposed working responsibilities, division of work and so on.
6 Application Requirements
- The applicant must be registered enterprise or organization.
- Application as a joint group is allowed in this tender. Individuals or teams of individuals are unaccepted. Requirements for joint groups are as below:
(1)The number of joint group members should be no more than 3.
(2)Members of a joint group should not re-apply for the bid independently in the name of their own or other joint group constituted with other design institutes.
(3)A Joint Group Agreement with legal effect is required to clarify the leading member, proposed working responsibilities, equity share and so on.
10 Tenderee And Co-organizer
Tenderee: Engineering Design Management Center of Bureau of Public Works of Shenzhen Municipality
User: Southern University of Science and Technology (SUSTech)
Co-organizer: Shenzhen Shenshui Water Resources Consulting Co.,Ltd.Enquiry Email:[email protected]
Hotline: Mr. Wang +86-0755-256160553, 13688812347 (Monday – Friday (UCT+8) 9:00-12:00, 14:00-18:00)
Source: Engineering Design Management Center of Bureau of Public Works of Shenzhen Municipality
Tender for Shenzhen Fuwai Hospital Phase III of Chinese Academy of Medical Sciences, China images / information received 27 + 170820
Location: Shenzhen, China
New Buildings in Shenzhen
Contemporary Architecture in China
Shenzhen Architecture Designs – chronological list
Contemporary Shenzhen Architecture
Shenzhen Bay Square Waterfront by MAD
Design: MAD Architects
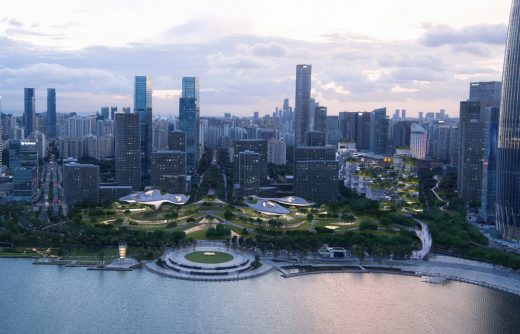
image courtesy of architects
Shenzhen Bay Square MasterplanC Future City Experience Center, Shangsha
(HK)
Architects: CCD/ Cheng Chung Design
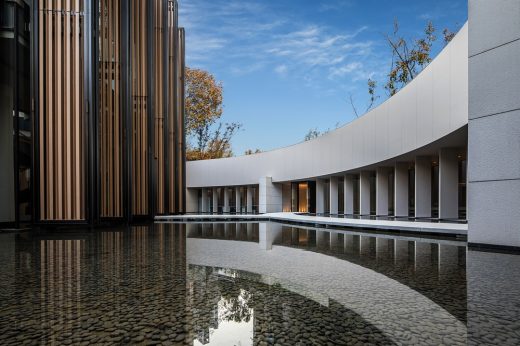
image courtesy of architects office
C Future City Experience CenterShenzhen Energy Company Office Skyscraper
Architects: BIG-Bjarke Ingels Group
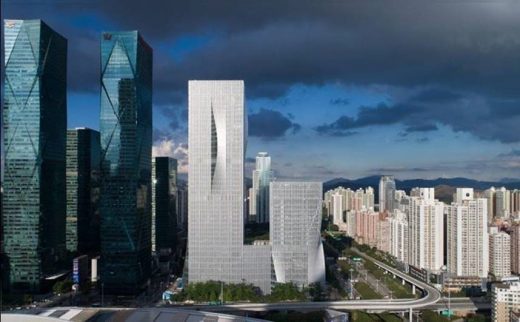
image : Chao Zhang
Shenzhen Energy Company Office Skyscraper BuildingPingshan Performing Arts Center
Design: OPEN Architecture
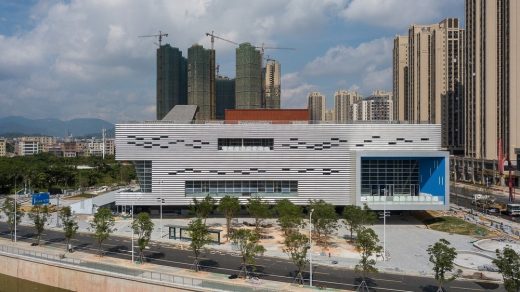
photograph : Zhang Chao
Pingshan Performing Arts Center BuildingComments / photos for the Shenzhen Fuwai Hospital Phase III of Chinese Academy of Medical Sciences page welcome

