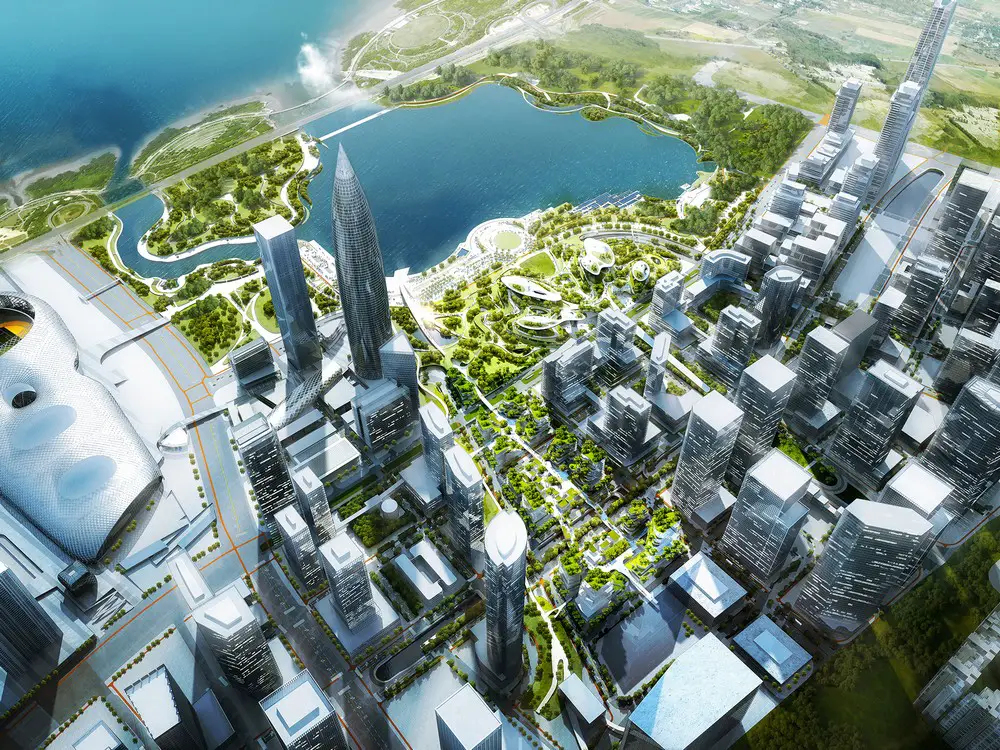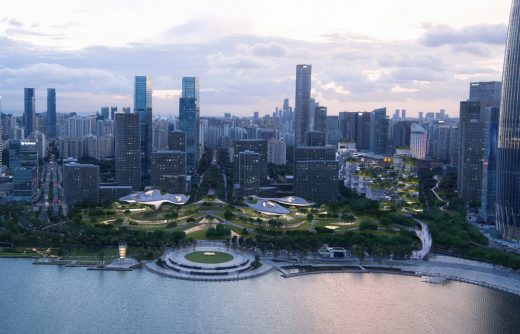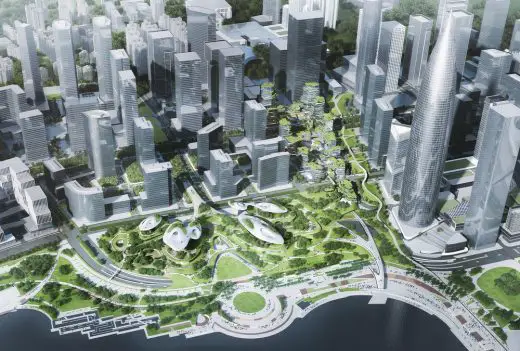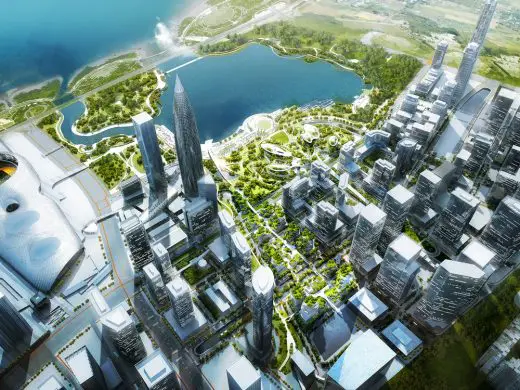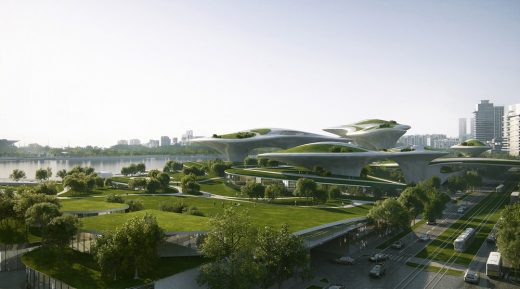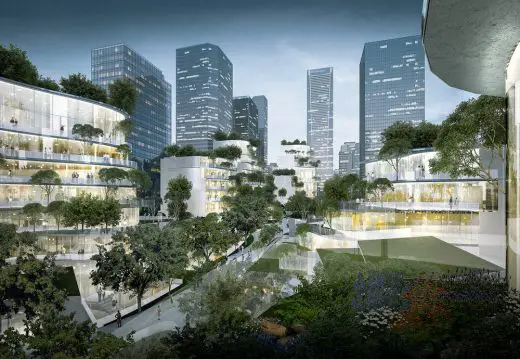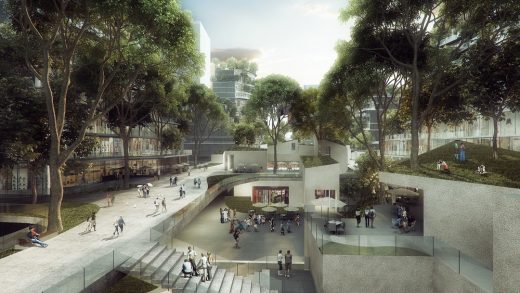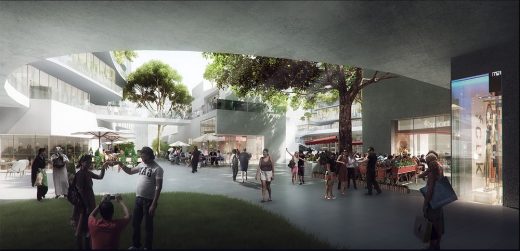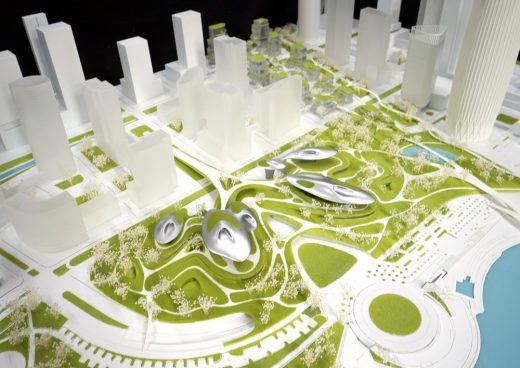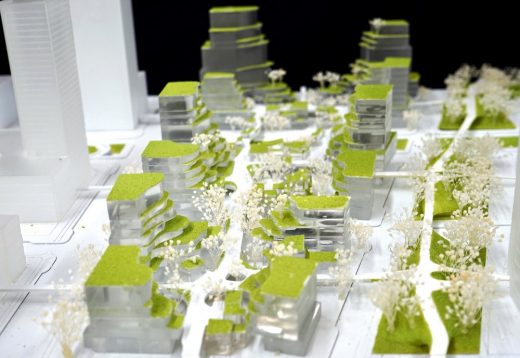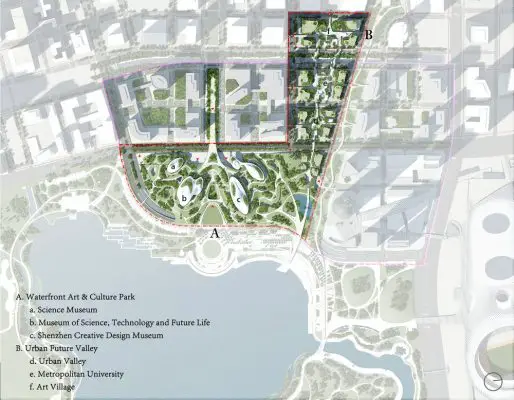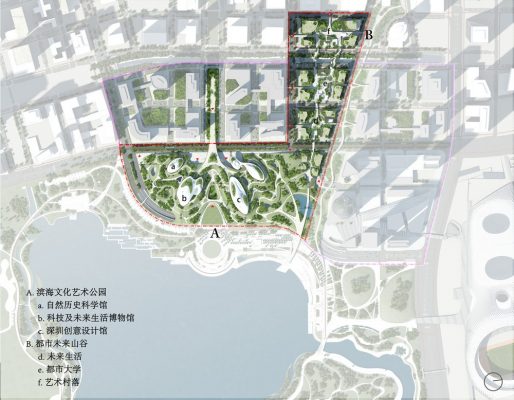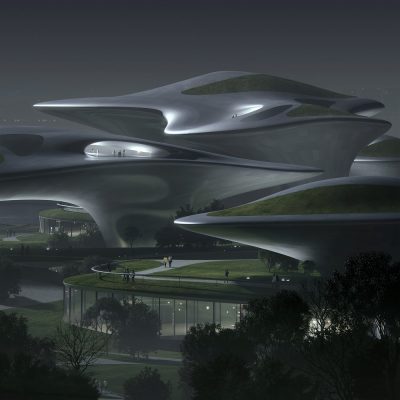Shenzhen Bay Square Waterfront by MAD, Building, Chinese Architecture Images
Shenzhen Bay Square Waterfront by MAD
Masterplan and Architectural Design Competitions China design by MAD Architects
11 Aug 2018
Shenzhen Bay Square Waterfront Design by MAD
Design: MAD Architects
Location: Shenzhen, China
Shenzhen Bay Square Waterfront by MAD
MAD Wins the International Shenzhen Bay Square Masterplan and Architectural Design Competitions
English text (scroll down for Chinese):
Aug. 11, 2018 – Beijing, China – MAD Architects, led by Ma Yansong, has won two international competitions to develop Shenzhen Bay Square. The firm’s winning masterplan (36 hectares), and architectural design (15 hectares), will see an ambitious urban development project bring a vibrant cultural complex to the area that connects Shenzhen city to the waterfront, surrounding ecological corridor, and nearby mountain ranges – creating a harmony between humans and nature.
Located in the center of Qianhai district, southwest of Shenzhen, the site neighbours the Houhai area, which has developed over the last 10 years. Considered to be the financial centre of the city, its numerous high-rises act as a backdrop for MAD’s scheme which proposes a staggered layout with diverse buildings. Collectively, they create a rich architectural landscape that counterbalances and complements the existing dense urban planning.
The waterfront art and culture park introduces organic shapes into the urban environment in the form of several emblematic buildings – a science museum, natural history museum, and creative design centre – along the coastline. Organized as smaller-scale urban blocks, they will be punctuated by large open green spaces and natural scenery that give inhabitants and visitors alike, the experience of being in nature while they are in the city.
The buildings rise out of the ground, like overgrown eucalyptus trees, whose leaves stretch out horizontally to form a floating park. They are connected by elevated pedestrian walkways that allow people to enjoy the park scenery, the city, the sea, and natural surroundings, at different heights. Retreating back from the coastline, their low-scale presence maintains uninterrupted panoramic views towards both Shenzhen, and the waterfront.
To the northwest lies the ‘urban valley’, which will host cultural and commercial programs that serve the greater community. Retaining a human-scale approach with their modest height, the ‘low-land’ of buildings stand in contrast to the towers that envelope them.
Landscape elements such as ecological green spaces, parkettes, and civic squares will be inserted throughout the plan, cultivating rich, urban pockets that reduce the feeling of any kind of barrier between the city and the waterfront. MAD’s masterplan and architectural design will transform the shoreline into an urban village that will activate the vitality of the community, and provide a richer, cultural heritage for Shenzhen.
As a young, high-density metropolis that has progressed rapidly over the last 40-years Shenzhen, like many other Chinese cities, has adopted the urban development model that relies on the modernist belief of form follows function. Thus, many modern Chinese cities have begun to look the same, and lack culture.
Under the premise that the extreme density of our modern cities cannot be changed, MAD takes the natural landscape as its starting point, and looks to culture, art, nature, and emotion, as guiding directions for urban development – establishing a spiritual connection between the built environment and nature. Upon completion, the “Shenzhen Bay Square” waterfront development will form a unique, world-class, cultural art harbour, placing Shenzhen on the map as a global art city.
Shenzhen Bay Square Waterfront – Building Information
Location: Shenzhen, China
Date: 2018
Competition Organizer: China Resources Land Limited
Competition Host: Bureau of Public Works of Nanshan District of Shenzhen
Masterplan
Planning Zone: 36 hectares
Architectural Design
Planning Zone: 15 hectares
Building Area: 257,000 sqm
Principal Partners in Charge: Ma Yansong, Dang Qun, Yosuke Hayano
Design Team: LIU Hailun, YAN Ran, LEI Kaiyun, ZHANG Chao, Neeraj Mahajan, Maria Soledad, Alessandro Fisalli
Chinese text:
Shenzhen Bay Square Waterfront
MAD双赢深圳湾广场概念规划设计与建筑方案设计国际竞赛
8月10日,由马岩松带领的MAD建筑事务所赢得“深圳湾广场概念规划设计”(规划面积36顷)与“深圳湾广场建筑方案设计”(规划面积15公顷)国际双竞赛第一名。
位于深圳西南方的前海中心区,是近十年来飞速发展的经济新区及城市主中心。深圳湾广场位于其中的“后海”片区,这里是深圳的金融总部基地,高层建筑密集,城市密度极高。在高楼林立的深圳金融中心区中,MAD的设计将城市空间及建筑体量化整为零,将自然景观引入,创造出一片城市中的大地景观。
位于基地东面的的滨水文化艺术公园,包括科技及未来生活博物馆、自然历史科学馆及创意设计馆等。设计以景观为出发点,群房和公园融为一体,形成一个微微起伏的景观地形。数座“长出地面”的建筑如同公园里的榕树,拔地而起,“枝叶”横向伸展,犹如飘浮在公园上。建筑群高度以退台方式从城市向海洋的方向递减,人们可以从不同的高度欣赏公园景色、城市、大海与自然。飘浮体东西向狭长,让城市中心建筑望向大海的视线不被阻挡。
西北侧的都市文化山谷中,建筑远低于周边的建筑,以更适合人体的尺度存在。为城市、社区服务的文化和商业多种业态、连续的步行步道、口袋公园空间、多层次的立体绿化,将把这条“文化岸线”改造成活跃社区活力的城中村落,为城市拥有更丰富的文化底蕴提供条件。
在40年的高速城市发展中,深圳如同大多其他中国城市一样,城市发展模式主要参考、依傍西方以功能、实用主义至上的现代主义形式,以致现代中国的城市的千城一面,缺乏独立的文化特征。在城市的高密度已是无可改变的前提条件下,MAD尝试以景观自然为设计的出发点,最终建立人与自然的情感共融。
深圳湾广场
中国深圳
2018
竞赛承办单位:华润置地城市运营管理(深圳)有限公司
竞赛主办单位:深圳市南山区建筑工务局
概念规划设计
规划范围面积:36公顷
商业文化设施带规划及重点项目建筑方案设计
规划范围面积:15公顷
建筑面积:25.7万平方米
主持合伙人:马岩松,党群,早野洋介
设计团队:刘海伦, 严然, 雷开云, 张超, Neeraj Mahajan, Maria Soledad, Alessandro Fisalli
Shenzhen Bay Square Waterfront, China images / information received 110818
Location: Shenzhen, China
Shenzhen Bay Square Waterfront, China images / information received 110818
Location: Shenzhen, China
New Buildings in Shenzhen
Shenzhen Bay Culture Park, Shenzhen, China
Design: MAD Architects
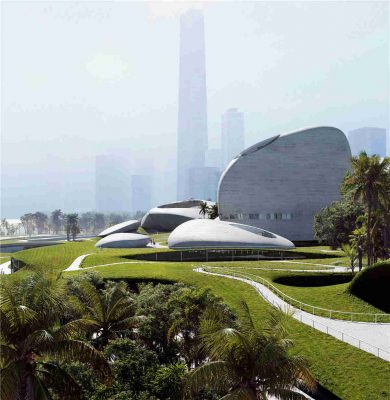
image courtesy of architecture office
Shenzhen Bay Culture Park
Pingshan Performing Arts Center
Design: OPEN Architecture
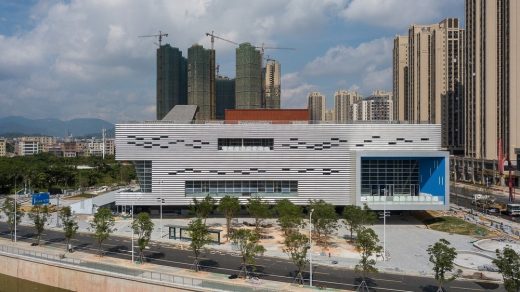
photograph : Zhang Chao
Pingshan Performing Arts Center Building
Shenzhen Museum of Contemporary Art & Planning
Comments / photos for the Shenzhen Bay Square Masterplan and Architectural Design Competitions page welcome
Contemporary Shenzhen Architecture
DJI’s new HQ, Shenzhen, China
Architects: Foster + Partners
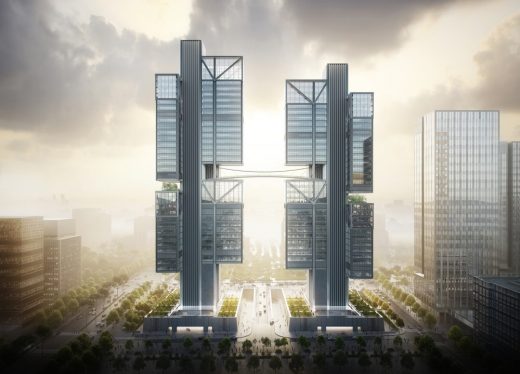
image : Foster + Partners
DJI HQ Building
Shekou Sea World Culture and Arts Center
Architects: Maki and Associates
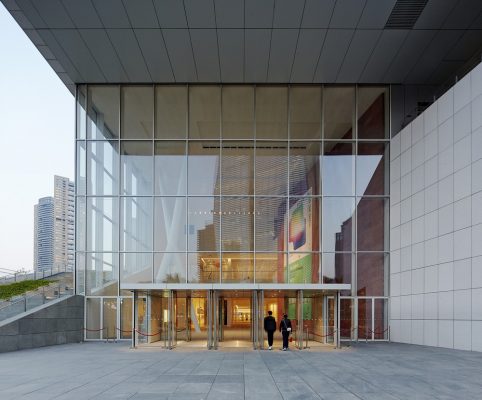
photo © Shu He
Shekou Sea World Culture and Arts Center
Prince Bay Shenzhen Development
Shenzhen Museum of Contemporary Art & Planning
Comments / photos for the Shenzhen Bay Square Masterplan and Architecture Design Competitions page welcome

