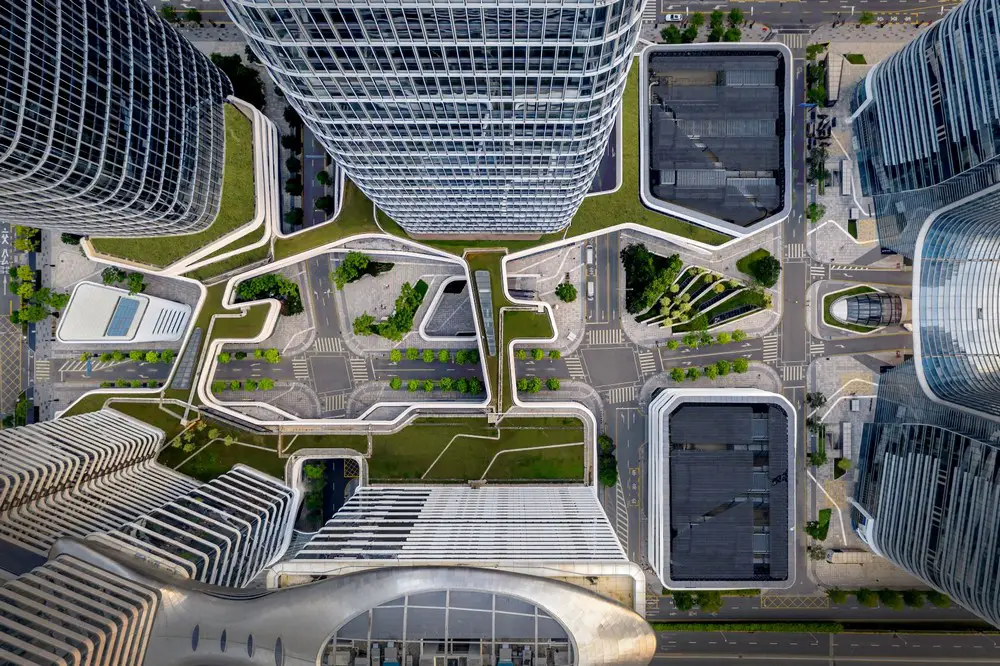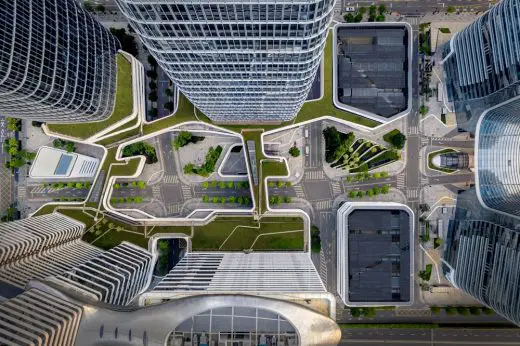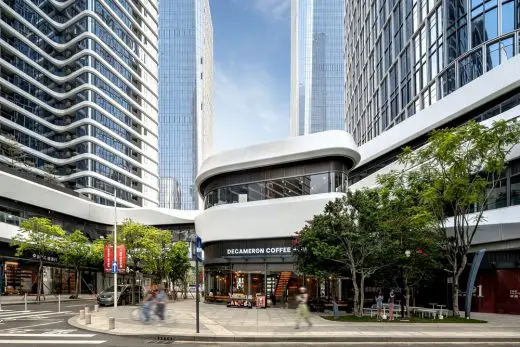One Excellence, Shenzhen, Landscape Design, Urban Masterplan, Architecture Images
One Excellence, Shenzhen, China
15 Oct 2020
One Excellence, Shenzhen Design
Architects: Farrells
Location: Qianhai district and China’s Greater Bay Area, Shenzhen, China
Leading urban design and architecture practice Farrells has unveiled its recently completed One Excellence development, in the heart of Shenzhen’s new Qianhai district and China’s Greater Bay Area. The project totals 757,000 sqm and sets a global precedent for future mixed use, high-density urbanism – with social and green space at its heart.
Central to the scheme are the multi-level streetscapes which create lively interplays between different functions to generate vibrant retail spaces. Farrells’s design, which interlocks the towers and streetscapes is conceived as an evolution from the imposing shopping malls and isolated towers that have dominated Shenzhen’s urbanism throughout its initial decades of growth. Green spaces, metro links and multi-level circulation routes weave seamlessly into the pedestrian networks that connect the wider Qianhai district.
The project features four office towers, including the 300m landmark tower and iconic 180m gateway towers and two residential towers, with each offering a high level of demand from buyers and tenants. The ‘gateway’ towers play an important role in shaping the emerging city, through welcoming visitors and signifying the beginning of the next chapter in Shenzhen’s unprecedented growth.
Rich architectural features complement the permeable streetscapes and create a variety of diverse public spaces, with character and purpose. These include an iconic gateway canopy, residential clubhouse and feature skylights enhancing the urban experience throughout. The design embraces the development’s coastal setting with the soft tower forms and fluid cladding sculpted to mimic the flowing movement of water.
“Human experience formed the foundations of this advanced concept of mixed use, transit orientated design. We have created a rich and varied network of urban spaces that cultivate a strong sense of place, encourage interaction and an organic flow of pedestrians in the area. This sensitive thinking is balanced with a series of architectural highlights and memorable landmarks, which add to the district’s cityscape”. – Stefan Krummeck, Director, Farrells
“Our vision for the development was centred around creating an architectural legacy in Shenzhen that could truly be enjoyed by the community now and for the years to come. Farrells embraced this challenge, optimising space and creating a focal point for the region’s residents. Their team pushed technical boundaries and worked closely with the project team in achieving our ambition. We’re thrilled to see this development come to life and believe it’s people focused designs will lead the way in this emerging area”. – One Excellence Group
Farrells won the design competition for One Excellence in late 2013, leading the design process to deliver the project to the highest design standards. The Qianhai district, built on land reclaimed from the Qianhai bay, is effectively an ‘instant city’ for over one million people with One Excellence leading the way in its development.
Farrells is the architect behind Shenzhen’s KK100 tower and is currently working on a total of 11 towers within the Qianhai district, inclusive of the One Excellence project. The team is also involved in the design of the new Qianhai Metro which involves ten new stations within the district.
One Excellence in Shenzhen – Building Information
Project Consultants
Local Design Institute & Engineering Consultant: Capol 华阳国际工程设计
Façade Consultant Phase 1: SCAS深圳市中筑空间幕墙
Façade Consultant Phase 2: Grandland Fangte Façade 深圳市广田方特幕墙
Traffic Consultant: MVA Asia 弘达交通咨询有限公司
Lighting Consultant Phase 1: GD-Lighting Design大观照明
Lighting Consultant Phase 2: GD-Lighting Design大观照明
Landscape Consultant Phase 2: Hilllandscape希尔景观
Landscape Consultant Phase 1: Aecom
Cooling Tower Consultant: 华南理工
Main Contractor: China Construction Third Engineering Bureau Co. Ltd 中國建筑第三工程局
T1 Contractor: Jangho 江河
T3 Contractor: China Fangda方大
T2, T4 Contractor: Golden Curtain Wall Group金刚幕墙
Clubhouse Façade Contractor: DADI Façade大地幕墙
About Farrells
Farrells, an international architecture practice where imagination and pragmatism come together in a transformative way. We question, exchange ideas and push boundaries. Our collaborative ethos ensures bespoke solutions that exceed expectation. We create with conscience. Delivering social value and enhancing environments for the people that use them. Our approach delivers timeless, meaningful architecture.
Photography: Rex Zou
One Excellence, Shenzhen images / information received 151020
Location: Shenzhen, China
New Buildings in Shenzhen
Contemporary Architecture in China
Shenzhen Architecture Designs – chronological list
Contemporary Shenzhen Architecture
Shenzhen Bay Square Waterfront by MAD
Design: MAD Architects
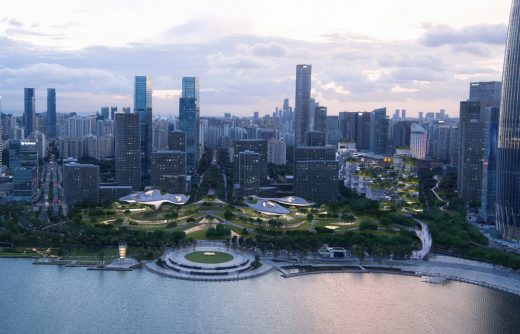
image courtesy of architects
Shenzhen Bay Square Masterplan
C Future City Experience Center, Shangsha
Architects: CCD/ Cheng Chung Design (HK)
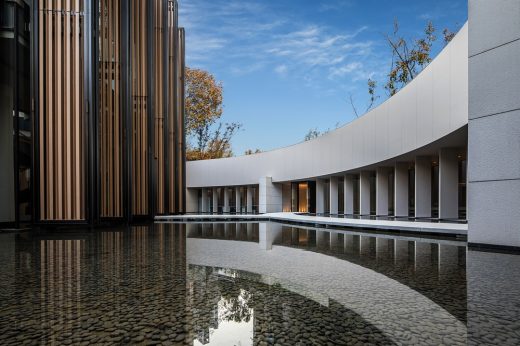
image courtesy of architects office
C Future City Experience Center
Shenzhen Energy Company Office Skyscraper
Architects: BIG-Bjarke Ingels Group
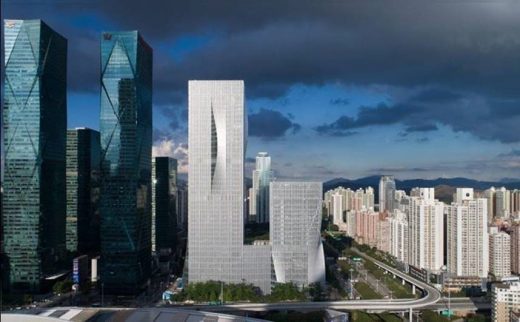
image : Chao Zhang
Shenzhen Energy Company Office Skyscraper Building
Pingshan Performing Arts Center
Design: OPEN Architecture
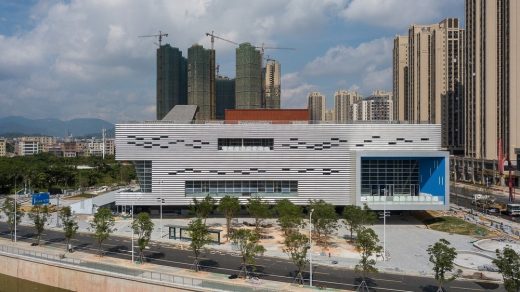
photograph : Zhang Chao
Pingshan Performing Arts Center Building
Comments / photos for the One Excellence, Shenzhen page welcome

