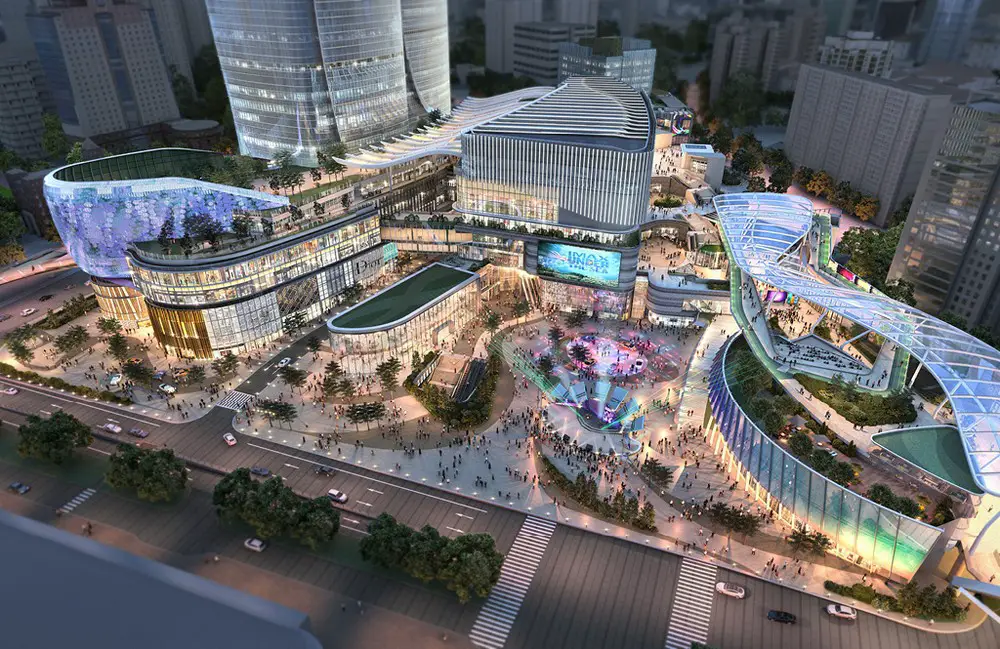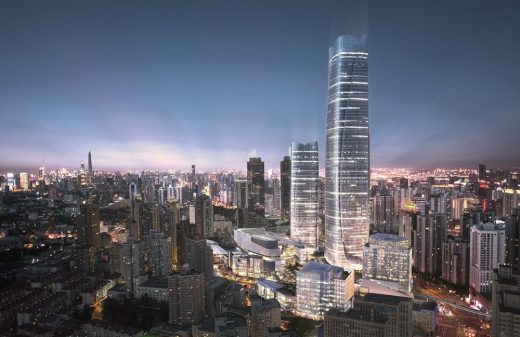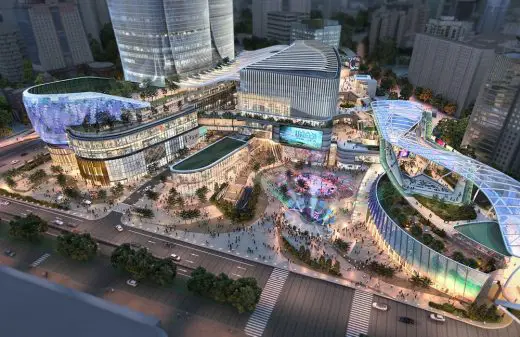ITC Development, Mixed-Use Commercial Buildings, Retail Development, Chinese Hotels, Architecture Images
ITC Development in Shanghai
Retail, Hotel, Signage and Wayfinding, and Pedestrian Bridge Development Ltd, Shanghai, China – design by Lead8
9 July 2019
ITC Development
Architects: Lead8
Location: Xujiahui district, Shanghai, People’s Republic of China
Lead8, the international firm of Architects, Masterplanners, Interior and Graphic Designers, has unveiled its design for the high-profile Shanghai ITC Development destination being developed by Sun Hung Kai Properties.
The design firm is delivering the Retail Architecture, Retail Planning, Hotel, Signage and Wayfinding, and Pedestrian Bridge Design for the 700,000 sqm development in Shanghai’s well-known Xujiahui district.
Currently one of the largest sites under development in Shanghai’s city centre, the Shanghai ITC scheme is a mega integrated development combining four plots of land. The project will include grade-A offices, a premium retail mall and a luxury hotel, all with direct access to the Xujiahui metro station where five lines converge.
“Shanghai ITC is a city-scale development, a future-looking design which aims to seamlessly integrate into this bustling shopping and entertainment district. Our concept has aimed to physically stitch this new development with the surrounding sites and we thank Sun Hung Kai Properties for the opportunity to set a new precedent for Xujiahui,” commented Simon Chua, Co Founder & Executive Director at Lead8.
Integrating the large-scale destination into the existing urban fabric of the busy district is a series of elevated footbridges being designed by Lead8. A project in its own right, the network of footbridges connect the development to major commercial buildings and heritage sites nearby. The strategy will deliver a calm elevated plane purely for pedestrians to navigate the Shanghai ITC destination as well as the surrounding commercial, cultural and public attractions.
“Shanghai ITC is a stunning TOD development with an innovative design that accommodates the newest technology. Our design emphasizes not just the pedestrian and traffic interconnectivity, but also the connectivity of retail space, technology and nature,” commented Kenji Wong, Project Director at Lead8.
The exciting mixed-use development is being constructed in phases with completion expected by late 2023. The development adds to Lead8’s ongoing portfolio with Sun Hung Kai Properties which also includes the future TODTOWN development in Shanghai’s Minhang district.
Architects: Lead8
ITC Development in Shanghai images / information received 090719
Location: Xujiahui district, Shanghai, China
New Buildings in Shanghai
Contemporary Shanghai Architecture
Shanghai Architecture Designs – chronological list
Shanghai Architecture Walking Tours by e-architect
Contemporary Zhejiang Province Architecture
Yiwu Grand Theater
Architect: MAD Architects
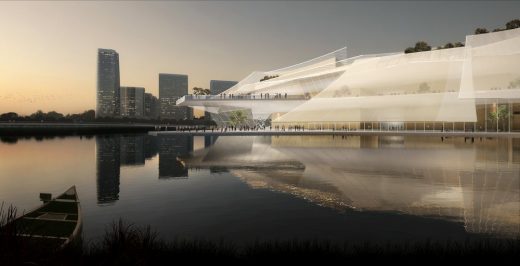
image courtesy of architects
Yiwu Grand Theater Building im Zhejiang Province
Yiwu Cultural Square – Stage for Citizens
Architect: The Architectural Design & Research Institute Of ZheJiang University Co,Ltd
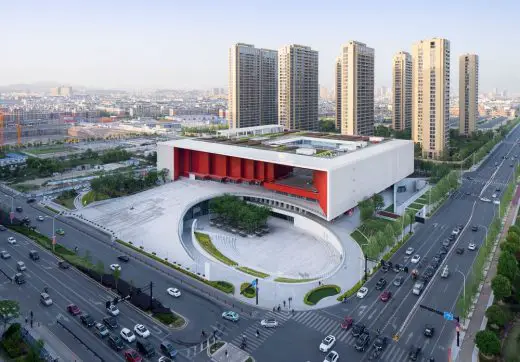
photograph : Qiang Zhao
Yiwu Cultural Square Building
Shanghai Grand Opera House
Architects: Snøhetta
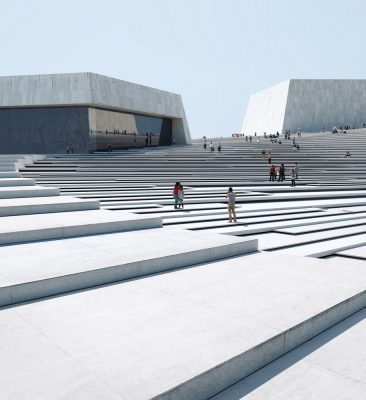
images © Mir and Snøhetta
Shanghai Grand Opera House Building
Spatial Renovation of M.Y.Lab Wood Workshop, Changning District
Design: Continuation Studio Architects
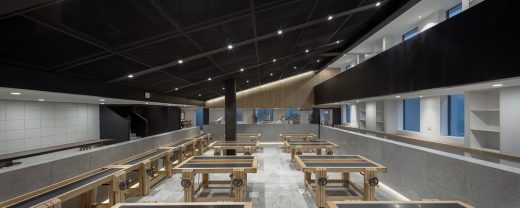
photo : SHIROMIO Studio
M.Y.Lab Wood Workshop
Comments / photos for the ITC Development in Shanghai – New Chinese Architecture page welcome
Shanghai, China

