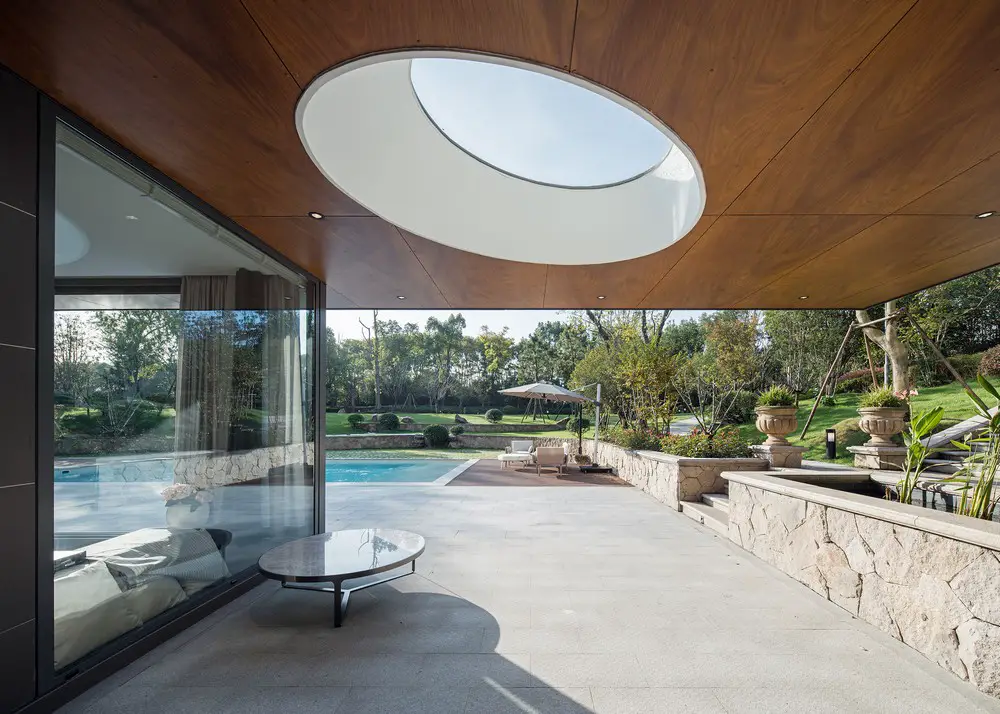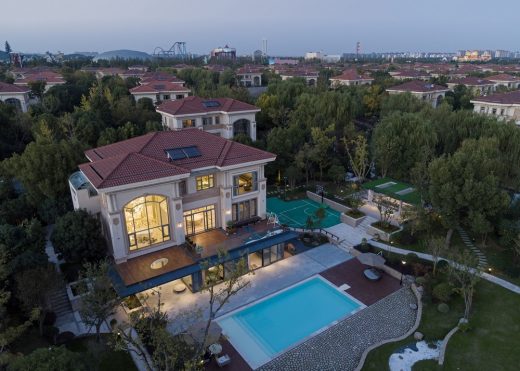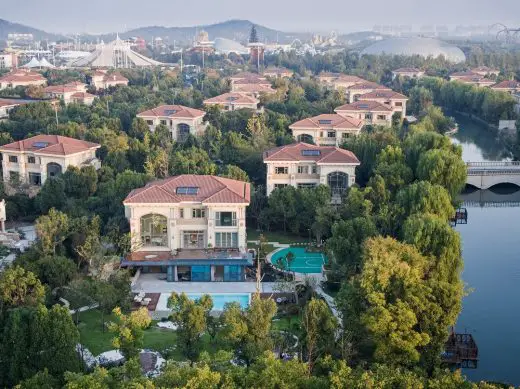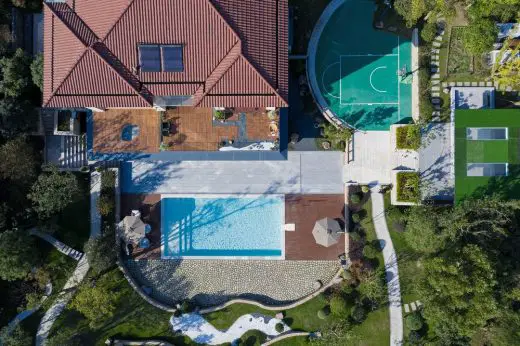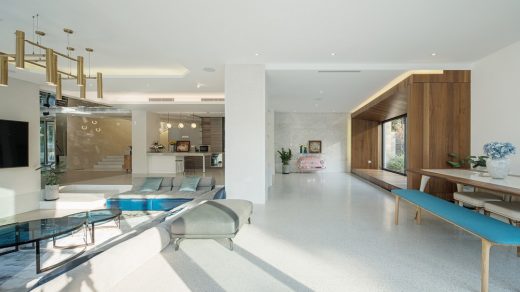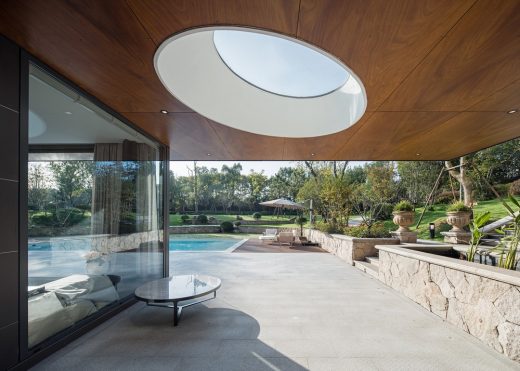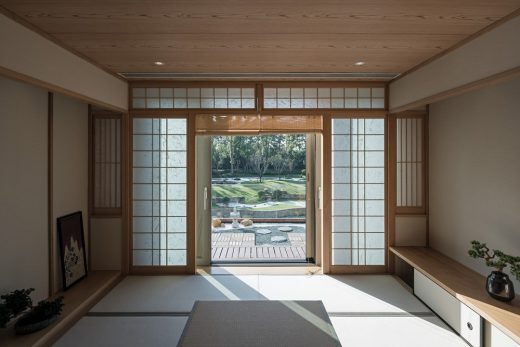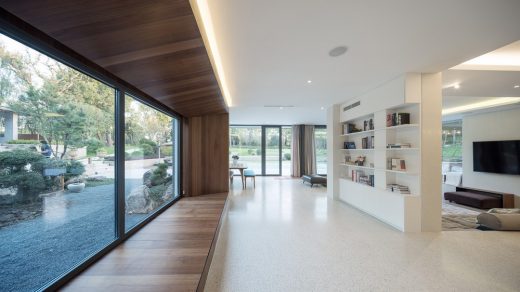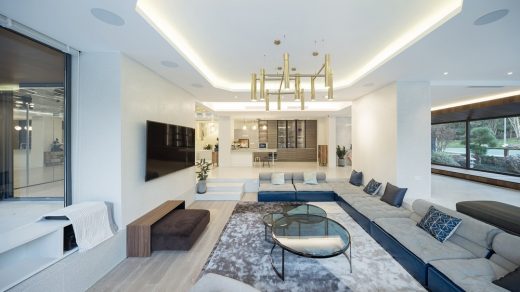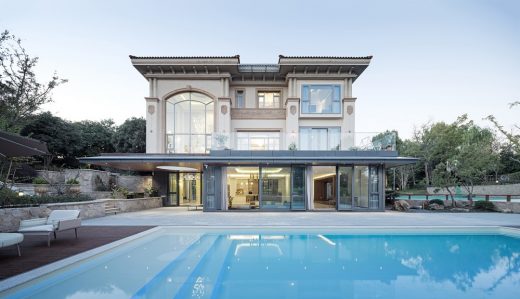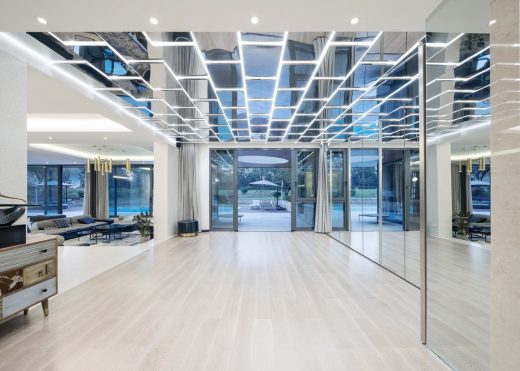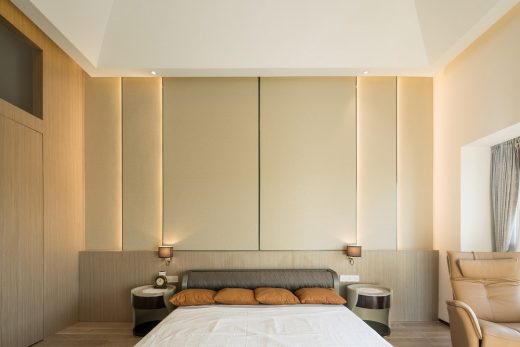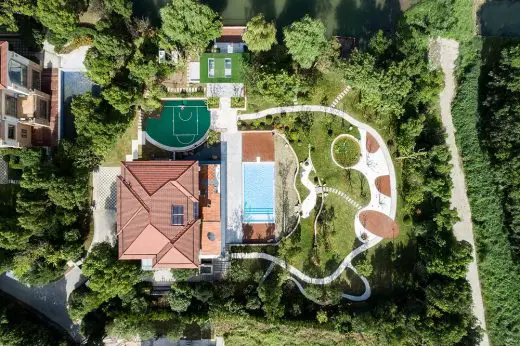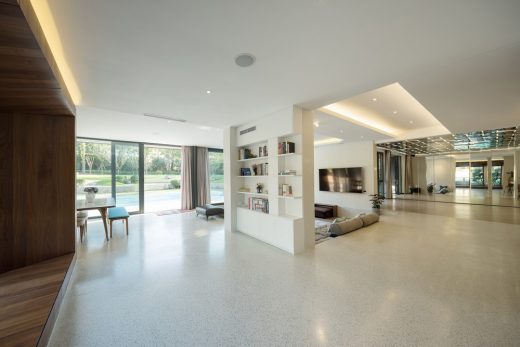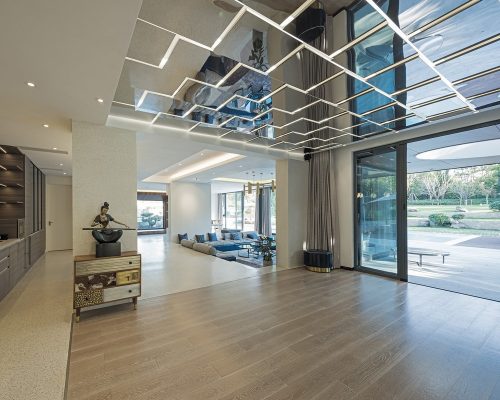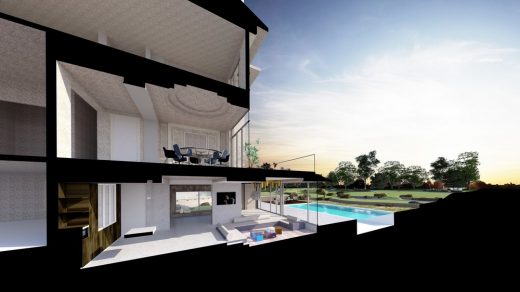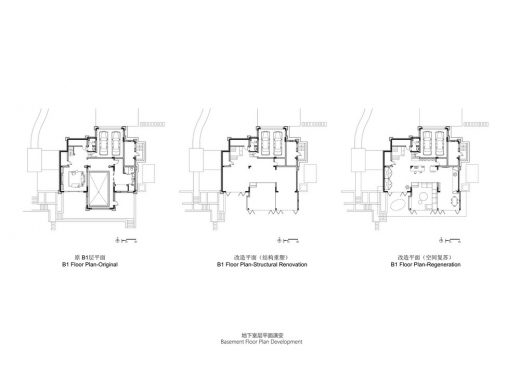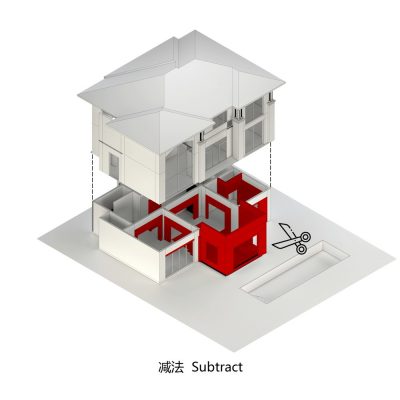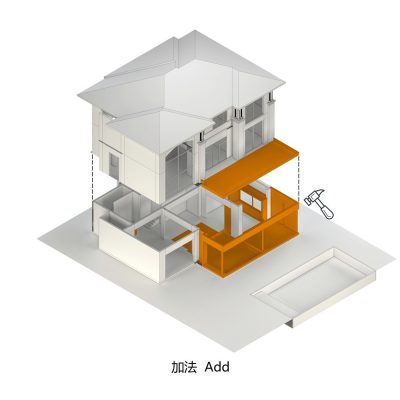Alternate Horizon Residence, Shanghai Home Renewal, Building, Chinese Property Photos
Alternate Horizon Residence in Shanghai
Sheshan Residential Development: New Architecture in China design by ATAH
Architects: ATAH, Los Angeles / Shanghai
Location: Sheshan, Shanghai, China
Alternate Horizon Residence Shanghai
The Alternate Horizon Residence situates at the foot of the highest mountain of Shanghai and is next to a meandering river. The surrounding native landscape represent the conceptual source and guideline for the architectural idea.
Photos by SHIROMIO Studio; VMA Visual
14 Dec 2018
Alternate Horizon Residence Shanghai
Before the renovation, the interior and exterior of the building have already been completed as a show house. The classical European style is contrary to the owner’s demands for space modernity.
Therefore, the design is to break this traditional layout and re-examine the multiple connections between the villa and the environment, and to give a contemporary interpretation of the traditional model.
Although the main entrance of the building is on the first floor, due to its dramatic slopes of the terrain, the basement floor is almost leveled to the open courtyard, which becomes the most im-portant design opportunity to be remodeled as a new gathering space.
The construction started with the removal of extra non-bearing walls. By reshaping the exposed facade and structures to be more light-weight and elegant, original concrete columns and slabs were partially replaced with steel structures.
The continuous cantilevered canopy grew from the zero point not only created overhangs as semi-outdoor space, but also defined the unique new horizon of the whole site with its impressive figure.
The original building has both indoor and outdoor pools. During the renovation, the indoor swim-ming pool in the basement was transformed into a sinking living room, which is also the core of the gathering space.
The entire basement is organized as a sequence of spaces: the dance area, the living room and the recreation area. In order to maximize the mobility of the spaces, different areas are connected to each other without partition walls.
Towards the end of the dancing area, the continuous canopy cast an gentle shadow from the oval-shaped skylight. With the reflection from the customized stainless mirror ceiling together with the long mirror wall as doors of the storage space, the interior space is enlarged dramatically. At sun-rise and sunset moments, the reflection of the outdoor swimming pool will bring a special sense of blue to the environment as well.
Sitting by the four-meter-long walnut platform in the east side recreation area, the Zen garden with black pines shaped the cinematic view frame. Customized white terrazzo is used on walls and floors of the kitchen and bar.
The design of the landscape also carries our thinking of bringing views to multiple perspectives. By re-organizing the complex height differences of the site, the originally barren garden turned into a playful and beautiful place with seasonal changing scenes.
Alternate Horizon Residence Shanghai – Building Information
Project name: Alternate Horizon Residence
Design: ATAH – www.a-tah.com ; [email protected]
Design year & Completion Year: 2018
Lead designer & Team – Lead Architects: Lilas Dan-dan Wang; Guang Xu
Design Team: Ying Cheng, Fan He, Yanhai Li, Zhen-qin, Yang, Zhen He
Project location: Sheshan, Changhai, China
Gross Built Area (square meters): 500㎡ (building area) 2000㎡ (landscape area)
Brands / Products used in the project:
Parklex – Exterior Wood Panel
Ballhuas – Customized Wardrobe and Cabinet
Dornbrach – Bathroom Fittings
Schüco – Windows and Doors
Desjoyaux – Outdoor Swimming Pool
Photo credits: SHIROMIO Studio; VMA Visual
Alternate Horizon Residence Shanghai images / information received 141218 from ATAH
Location: Sheshan, Changhai, Shanghai, China
Shanghai Architecture
Shanghai Architecture Designs – chronological list
Shanghai Architectural Tours by e-architect
Flowing in the Hair Salon, XianYang South Road
Design: AaaM Architects
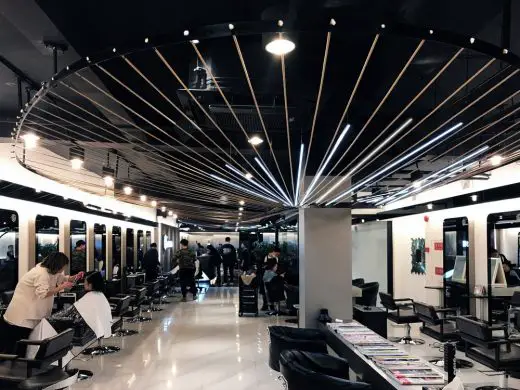
image courtesy of architects
Shanghai Hair Salon
Huayue Court Restaurant
Design: Golucci Interior Architects
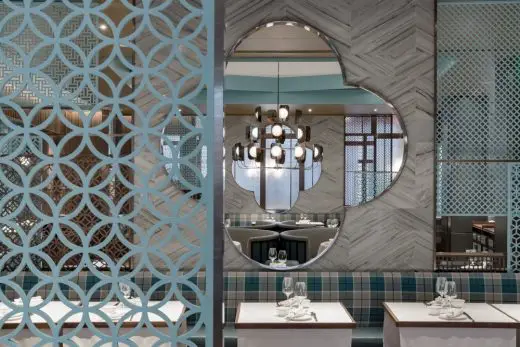
image courtesy of architects
Huayue Court
Fengpu Avenue Master Plan, Fengxian New City
Architects: Woods Bagot
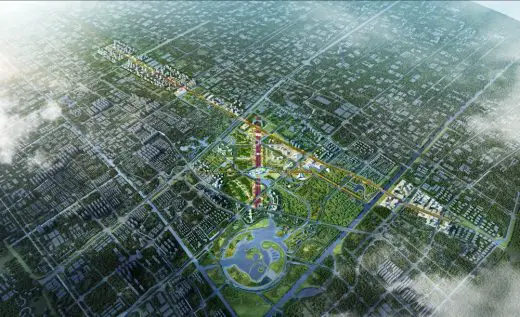
picture © Woods Bagot
Fengpu Avenue Master Plan
Jian Li Ju Theatre, B1 No. 301 East Hongsong Road, Minhang District
Architects: More Design Office (MDO)
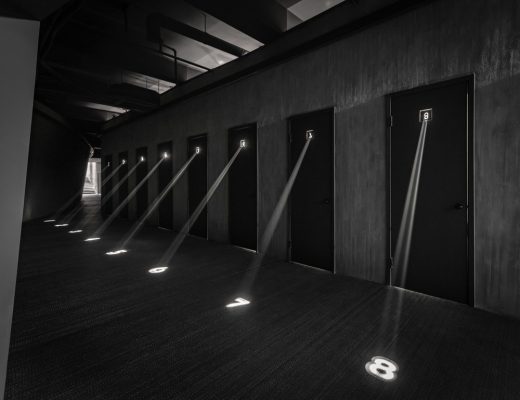
photograph : Dirk Weiblen
Jian Li Ju Theatre Building
Comments / photos for the Alternate Horizon Residence Shanghai – New Chinese Building Redevelopment page welcome.

