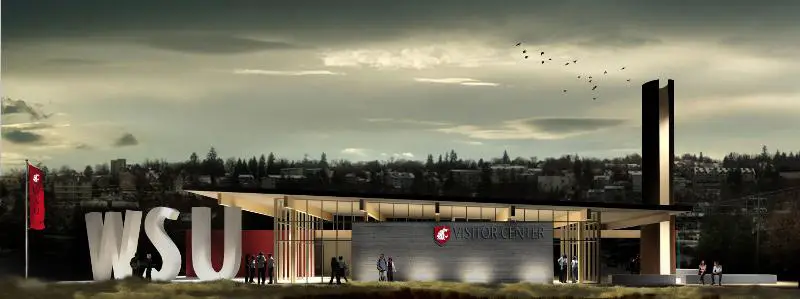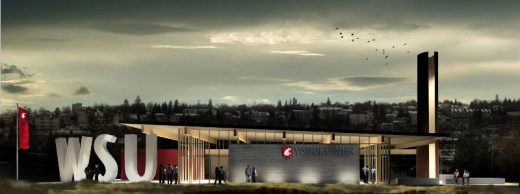Washington State University Visitor Center, American Building Development, WSU Architecture
Washington State University Visitor Center, USA
WSU American Education Campus Building – design by Olson Kundig Architects
Aug 12, 2013
WSU Visitor Center
Design: Olson Kundig Architects
Location: Washington, USA
Olson Kundig Architects & Sellen Construction team for new Washington State University Visitor Center
Seattle, WA – Construction is underway on the new Washington State University visitor center designed by the design-build team, Olson Kundig Architects and Sellen Construction. Located on the west edge of the WSU campus in Pullman, Washington, the 4,277 square-foot visitor center will provide visitor information and orientation to WSU and the Palouse region, an overview of student culture and alumni history, and an introduction to university research activities. Groundbreaking for the visitor center began in early June, with 15-foot-tall concrete letters spelling out W-S-U raised into position late July.
Associate Vice President for Facilities Services, Olivia Yang noted, “The new WSU visitor center is intended to be the university’s front door and showcase WSU’s strengths and contributions in research, teaching, service and athletics. After a design-build competition, the design build team of Sellen/Olson Kundig was selected as providing the design which best captured the project’s aspiration, scope and budget.”
Alan Maskin, lead designer of the project and co-owner of Olson Kundig Architects noted, “Our team set out to make a modern portal to the WSU campus that engages the river, makes an artistic nod to Bryan Tower at the center of campus, and integrates various indoor and outdoor spaces that weave together to tell the story of WSU. We hope to create a new venue where the public can convene and engage with the campus.”
“The visitor center will be a new gateway to the campus,” said Dave Scalzo, senior project manager for Sellen Construction, “Our design-build team is excited and ready to make this vision a reality.”
A glazed pavilion, the visitor center will be topped by an overhanging roof supported by the large concrete U on one end and a 40-foot-tall steel plate modern tower on the other. The tower, an homage to historic Bryan Tower, will emit a beacon of light into the night sky on special occasions.
Materials used for the building are steel, cast concrete, and CLT wood panels made from Pine Beetle Kill Wood, a relatively new material that resulted from research conducted in part by Washington State University. Exhibits throughout the facility – including an interactive donor wall in the great room – will highlight WSU’s achievements in global animal health, food and agriculture, and clean technologies. Interpretive exhibits will showcase the diverse talents and innovations fostered by Washington State University. The building is targeted to achieve LEED® Silver Certification.
Steven Rainville, Olson Kundig’s principal architect for the project and a WSU graduate states, “The visitor center will be the first brush with WSU spirit for many prospective and new students, and their parents. It will be a homecoming beacon for all of the alumni body. It will act as a visual icon for thousands of new memories to come and be an indelible part of being a Coug.”
Washington State University Visitor Center – Building Information
Design-Build Team:
Olson Kundig Architects – Design Architect
Sellen Construction – General Contractor
KPFF – Structural and Civil Engineer
WSP Flack + Kurtz – Mechanical, Electrical, and Lighting
Berger Partnership – Landscape Architect
Washington State University Visitor Center images / information received from Olson Kundig Architects
Location: Washington State University, Washington, USA
Washington Architecture
Seattle Architecture Designs – chronological list
US Architecture Designs – chronological list
Seattle Buildings – Selection
Experience Music Project Building
Gehry Partners
EMP Museum Seattle
Seattle Public Library
Rem Koolhaas Architect / OMA
Seattle Library building
Seattle Civic Square buildings by Foster + Partners
Washington Buildings
MIRROR Seattle Art Museum
Design: Doug Aitken
Seattle Art Museum Facade
Seattle Olympic Sculpture Park
Design: Weiss/Manfredi
Seattle Olympic Sculpture Park
Comments / photos for the Washington State University Visitor Center – USA Architecture page welcome



