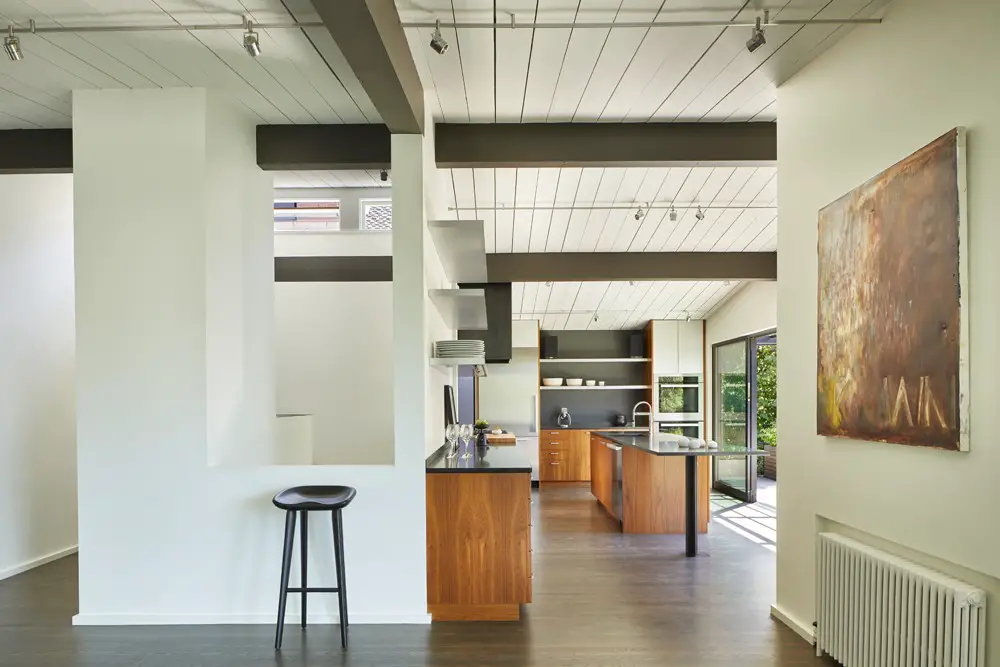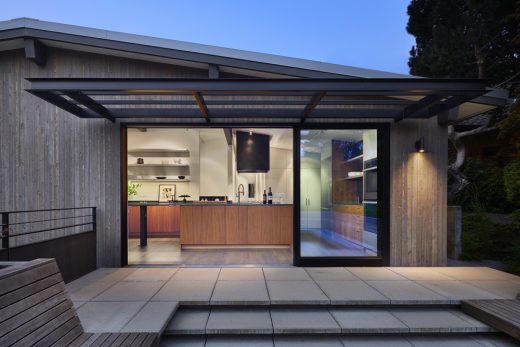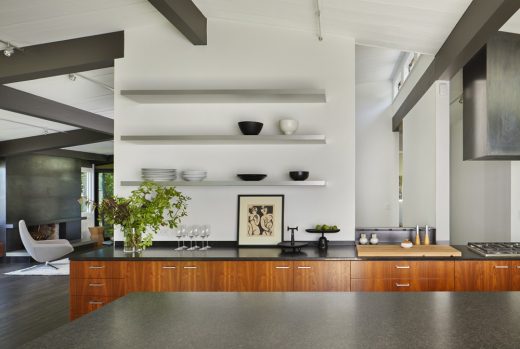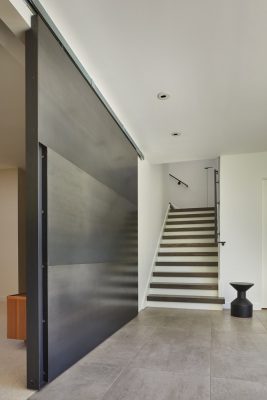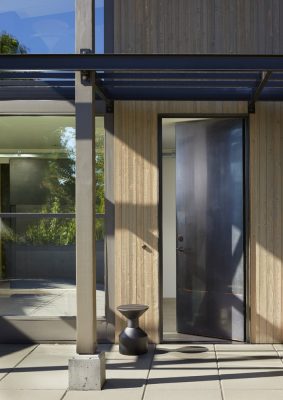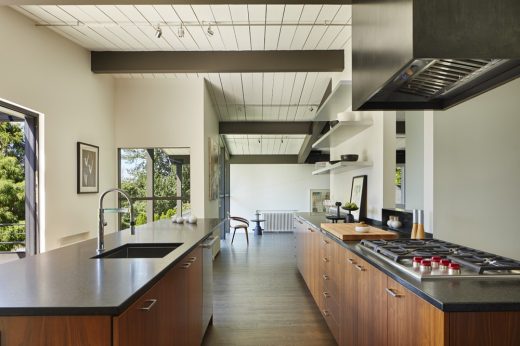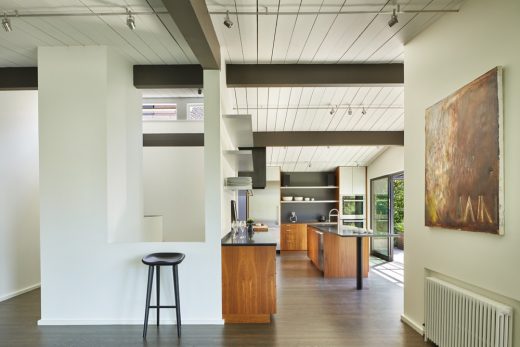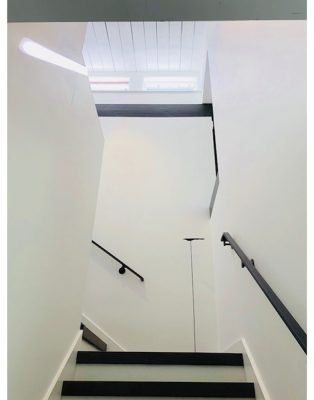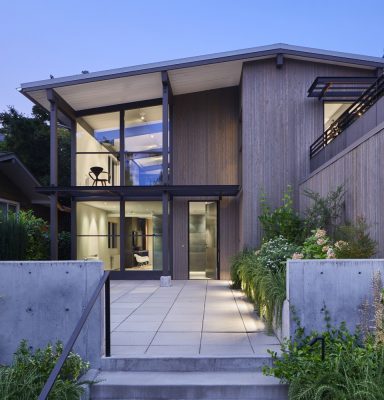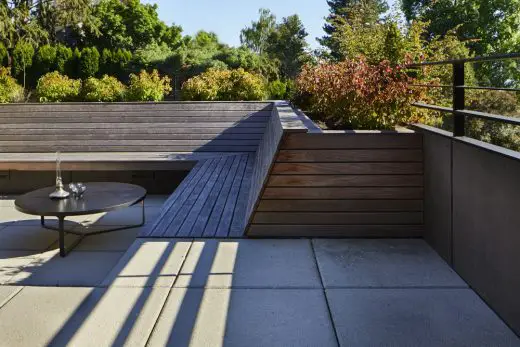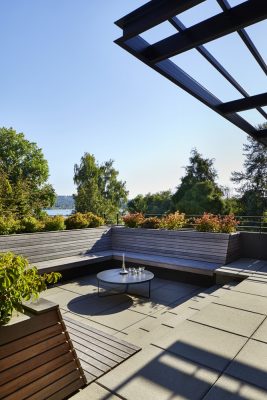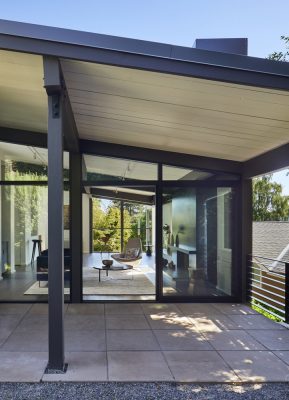The Starling’s Nest House, Modern Seattle real estate photos, Washington home design, USA architecture photos, WA building
The Starling’s Nest House in Seattle, State of Washington
July 7, 2020
Architecture and Interior Design: Rerucha Studio
Location: Seattle, WA, USA
The Starling’s Nest
Photos by Benjamin Benschneider
The Starling’s Nest House
A shared belief among architects and their clients is that architecturally significant homes are more valuable. On a personal level, a home that reflects and enriches a client’s life adds value daily. But, does the passion that created the home translate in resale?
I was about to find out. My long-time client was selling his home. We had labored over this project for years with multiple phases. But, upon inspection, the real estate agent said the home was too masculine, too small and needed to be staged with “softer” touches. I held my ground, wondering quietly…will modern steel sell?
The back story
Originally designed in 1952 by Perry Johanson of NBBJ, the house had periods of vacancy and disrepair; but the strong midcentury bones were there in the exposed car decking ceilings, heavy timber beams and the well-proportioned east-facing facade.
My client was a midcentury modern enthusiast and appreciated the authenticity of the house. We stripped down the interior and exterior, carefully keeping the integral mid-century features. Small rooms were removed and spaces opened to flow together. Modern appointments an outdoor conversation pit, steel sunshades, custom steel front door, completed the design. Without expanding the footprint of the house, it was transformed from modest to impactful. And now it was for sale.
A new story; a new owner
The client, a successful entrepreneur, founder of businesses; socially conscious; young and active. He woke up every morning for a year and searched the multiple listings looking for a special modern home that complimented his life. Disappointed, he had commissioned a well-known Seattle architect to build his dream home.
Then he saw the listing for the Starlings Nest; drove by and made an offer the next morning. The refined materials, modern details, spatial composition and care that went into the design of the home, spoke to him. And the homes’ value was reaffirmed.
The Starling’s Nest House, Seattle – Building Information
Architecture and Interior Design: Rerucha Studio, USA
Contractor: Caspers Built
Photography: Benjamin Benschneider
The Starling’s Nest House in Seattle, Washington images / information received 070720
Location: Seattle, Washington, USA
Washington Architecture
Seattle Architecture Designs – chronological list
Courtyard House
Architecture: DeForest Architects PLLC
Courtyard House
Cliff House, Gig Harbor, Washington
Design: Scott Allen, Olson Sundberg Kunding Allen (OSKA) Architects
Cliff House Washington Residence
Modern Oasis, Medina, Eastside, King County, Washington, USA
Washington house by SkB Architects
Seattle Buildings – Selection
American Architecture Designs
American Architectural Designs – recent selection from e-architect:
America Architecture News – latest building updates
Comments / photos for the The Starling’s Nest House in Seattle, Washington real estate design by Rerucha Studio page welcome.

