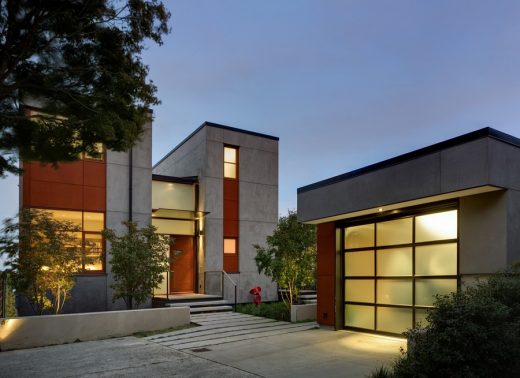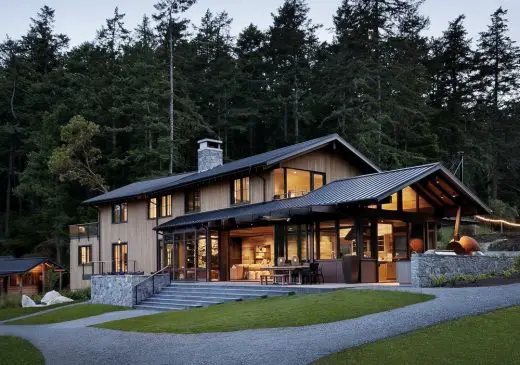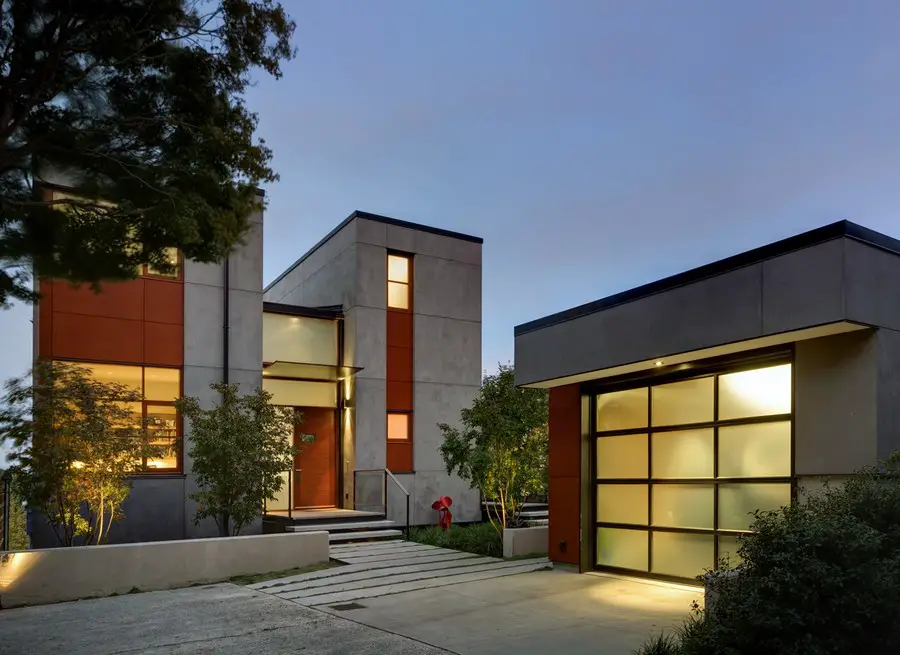Capitol Hill Residence, Modern Seattle house images, Luxury Washington Residential Property, USA architecture design
Capitol Hill Residence, Seattle
American Residential Development design by Balance Associates Architects, USA
May 27, 2013
Design: Balance Associates Architects
Location: Seattle, Washington, USA
Seattle House
With a compact form and several integrated sustainable systems, the Capitol Hill Residence achieves the client’s goals to maximize the site’s views and resources while responding to its micro climate.

photo : Steve Keating Photography
Capitol Hill Home
Some of the sustainable systems are architectural in nature. For example, the roof rainwater collects into a steel entry water feature, day light from a typical overcast Seattle sky penetrates deep into the house through a central translucent slot, and exterior mounted mechanical shades prevent excessive heat gain without sacrificing the view.

photo : Steve Keating Photography
Hidden systems affect the energy consumption of the house such as the buried geothermal wells and heat pumps that aid in both heating and cooling, and a 30 panel photovoltaic system mounted on the roof feeds electricity back to the grid.

photo : Steve Keating Photography
The minimal foundation sits within the footprint of the previous house, while the upper floors cantilever off the foundation as if to float above the front entry water feature and surrounding landscape. The house is divided by a sloped translucent ceiling that contains the main circulation space and stair allowing daylight deep into the core. Acrylic cantilevered treads with glazed guards and railings keep the visual appearance of the stair light and airy allowing the living and dining spaces to flow together.

photo : Steve Keating Photography
While the footprint and overall form of the Capitol Hill Residence were shaped by the restrictions of the site, the architectural and mechanical systems at work define the aesthetic. Working closely with a team of engineers, landscape architects, and solar designers we were able to arrive at an elegant, environmentally sustainable home that achieves the needs of the clients, and fits within the context of the site and surrounding community.




photos : Steve Keating Photography
Capitol Hill Residence in Seattle, WA – Property Information
Project Name: Capitol Hill Residence
Project Location: Capitol Hill, Seattle, WA
Project Year: 2011
Site Area: 4,815 square feet
House Area: 2,865 square feet
Budget: Withheld at request of home owners
Architects: Balance Associates, Architects
Tom Lenchek AIA, Principal
Lauren Tindall Crocco, Project Architect
Kelby Riegsecker, Architect
Structural Engineers: Harriott Valentine Engineers, Inc
Mechanical Engineers: Ecotope
Geotechnical Engineers: Nelson Geotechnical Associates, Inc.
Landscape Architect: Allworth Design
Solar Consultant: Solterra Systems
General Contractor: Charter Construction
Photo Credits: Steve Keating Photography




photos : Steve Keating Photography
Materials/products used in this project:
Exterior windows and doors: Dynamic Architectural Windows and Doors
Exterior: Parklex and Europlast stucco finish
Decking: Ipe
Interior floors: radiant heat concrete
Interior cabinetry: Maple
Gas Fireplace: Montigo Del Ray R-520
Capitol Hill Residence images / information from Balance Associates Architects
Location: Capitol Hill, Seattle, Washington, United States of America
Washington Architecture
Seattle Architecture Designs – chronological list
US Architecture Designs – chronological list
Washington Houses
Orcas Island Retreat, San Juan Islands
Design: DeForest Architects

photo : Tim Bies
Orcas Island Retreat Building
Mercer Island House, King County
COOP15 Architects
Mercer Island House
Cedar Park House, Seattle
Peter Cohan, Architect
Cedar Park House Seattle
Seattle Buildings – Selection
Seattle Public Library
Rem Koolhaas Architect / OMA
Seattle Library Building
Wing Luke Asian Museum
Olson Sundberg Kundig Allen Architects
Wing Luke Asian Museum building
Comments / photos for the Capitol Hill Residence – Seattle Architecture design by Balance Associates Architects, USA, page welcome

