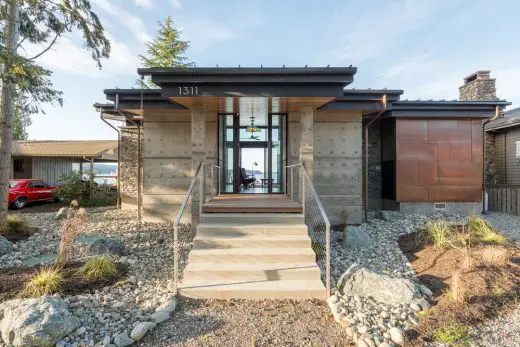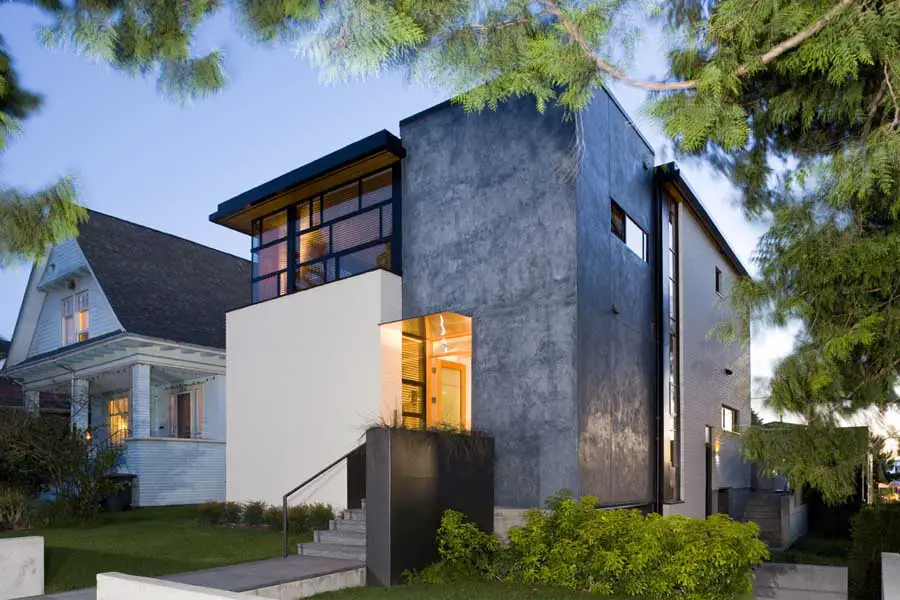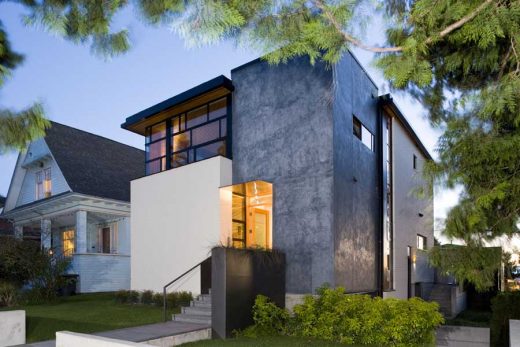Seattle Home, Queen Anne Hill House, Washington Property, Building Project, Photo, Design
First & McGraw, Washington
First & McGraw, USA – design by COOP15, Architects
Jul 23, 2010
First & McGraw
Location: Seattle, Washington, USA
Architect: COOP15
Queen Anne Hill Property
A small corner lot in a dense urban neighborhood was occupied by an old bakery (constructed in 1908) and house (1910) which pre-dated current zoning laws. The house was demolished and replaced with new construction. If demolished, the commercial building could not be replaced, so it was completely rebuilt—one wall at a time.
The rectangular form of the house is broken down into a series of shifting walls and volumes, with exterior surfaces of whitewashed brick and cement stuccco changing at the volume breaks. Inside, there are subtle shifts in ceiling and floor planes, also accented by changing materials.
The 2500 square foot home is raised above street level to allow for a single car garage on the lower level, along with two bedrooms and bath. The main floor consists of an entry, coat room, powder room, study, and an open living/kitchen/dining space. The living, dining, and kitchen spaces are distinguished by floor/ceiling/wall changes. The master suite, media room and laundry room occupies the top floor. Refined finishes include reclaimed fir used for flooring, cabinets, and ceilings, with limestone and honed granite.
The commercial building was reconfigured as an art studio plus design offices. The art studio opens to the courtyard separating the house and commercial building, creating a private, sun-filled outdoor living space. Design offices open to the street, around the corner from the house entry. Finishes in the commercial building include rugged concrete, steel, plywood, and walls coated with unpainted plaster.
1st and McGraw: Located adjacent to the business district on top of Queen Anne Hill, this is a 2400 square foot residence for Architect Lane Williams, plus a remodeled commercial building, on a 5200 square foor property. The modernized commercial building (originally used as a bakery in 1908) is the home of Coop15
Photos: Jamie Cobeldick
First & McGraw images / information from COOP15, Architects
Location: Queen Anne Hill, Seattle, Washington, USA
Washington Architecture
Seattle Architecture Designs – chronological list
US Architecture Designs – chronological list
Washington Houses
Beach Drive Waterfront Studio, Camano Island, WA
Design: Designs Northwest Architects

photo : Lucas Henning
The Studios Building
Mercer Island House, King County
COOP15 Architects
Mercer Island House
Cedar Park House, Seattle
Peter Cohan, Architect
Cedar Park House Seattle
Seattle Buildings – Selection
St Ignatius Church
Design: Steven Holl Architects
St Ignatius Chapel
Seattle Public Library
Rem Koolhaas Architect / OMA
Seattle Library Building
Wing Luke Asian Museum
Olson Sundberg Kundig Allen Architects
Wing Luke Asian Museum building
Seattle Civic Square buildings by Foster + Partners
Comments / photos for the First & McGraw Washington Architecture page welcome





