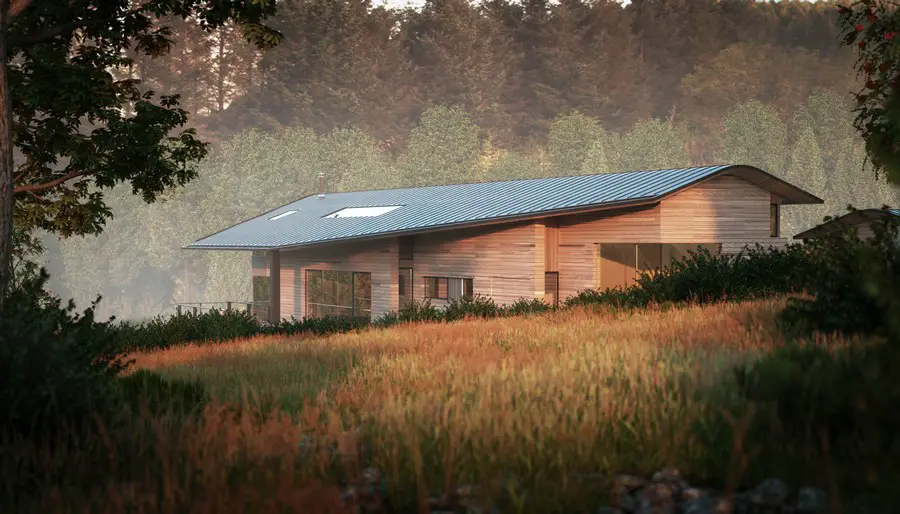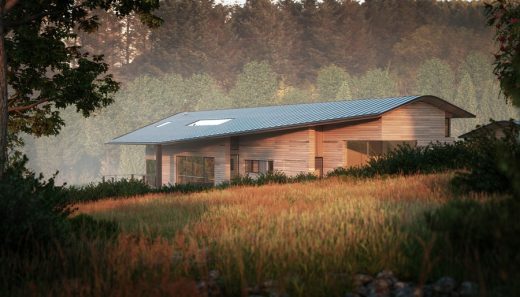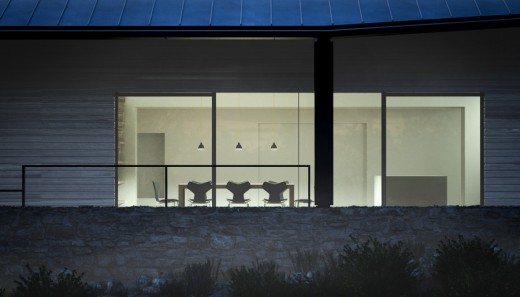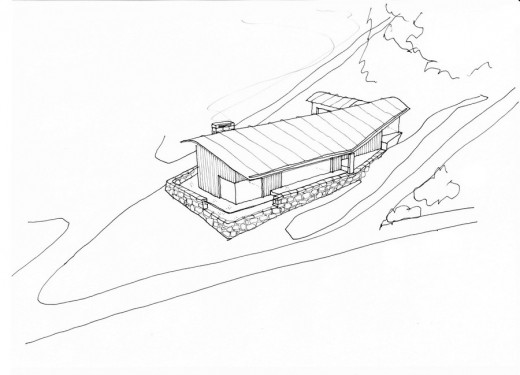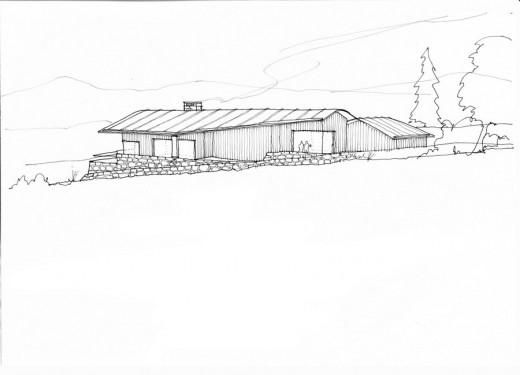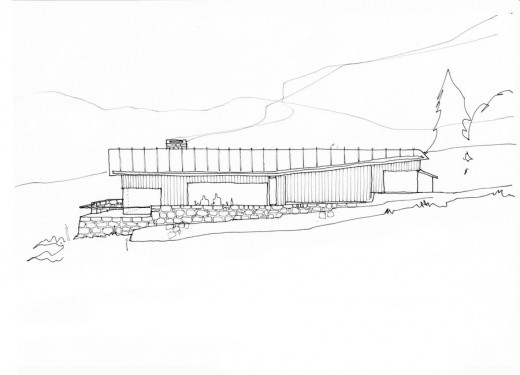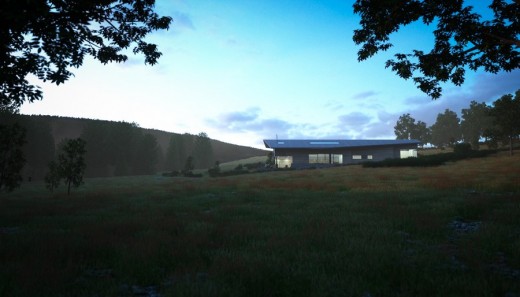Strachan House, Banchory Home, Aberdeenshire Property, Building, Northeast Scottish Architecture
Strachan House in Banchory
Contemporary Residential Property in Royal Deeside, Northeast Scotland design by Moxon Architects
11 Feb 2016
Strachan House near Banchory
Design: Moxon Architects
Location: Banchory, Lower Deeside, Aberdeenshire, Northeast Scotland
New Banchory home is anchored to Scottish hillside overlooking the Water of Feugh
Set in the rolling landscape of Lower Deeside, Strachan House is a contemporary family home set into a steep landscape, made up of a series of connected volumes that utilise the banked terrain. Although the house is largely a linear composition, a slight angle in the line of the building creates a courtyard entrance, providing shelter from the prevailing wind.
Internally, the primary living spaces are used to form connections between rooms, reducing the need for corridors and allowing for a compact built form. The ‘ground floor’ is broken up into four different levels that drop down in line with the gradient of the site.
The house is visually anchored to the hillside by a terrace area built from drystane granite walling and matching an existing dyke that runs along the south of the site. In contrast, the middle portion of the house is formed of untreated timber and large windows taking in a sweeping view of nearby Clachnaben. Above this, a gently formed zinc roofline changes the material palette once again. This outline reflects the shape of distant hills, while the eaves pick up the slope of the site.
Architect Scott Gibb said: “this house is the product of a number of constraints, which we have enjoyed exploring immensely. Material selection and the compact nature of internal spaces mean that this house is working incredibly hard for the owners.”
Strachan House in Banchory images / information from Moxon Architects
Strachan House architects : Moxon, Scotland
Location: Strachan, Banchory, Scotland, UK
Quarry House in the Cairngorms National Park, Upper Deeside, Scotland
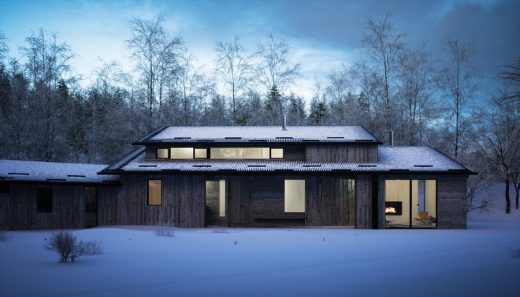
Upper Deeside House in the Cairngorms National Park – 25 Nov 2015
Scottish Architecture
Contemporary Architecture in Scotland – architectural selection below:
Quarry House, Cairngorm National Park, Strathdon, Northeast Scotland
Architects: Brown + Brown
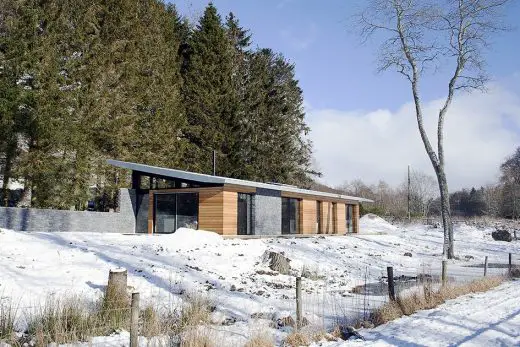
photo from architects practice
The Quarry House in Cairngorm National Park
Quarry Studios, Scottish Highlands
Design: Moxon Architects
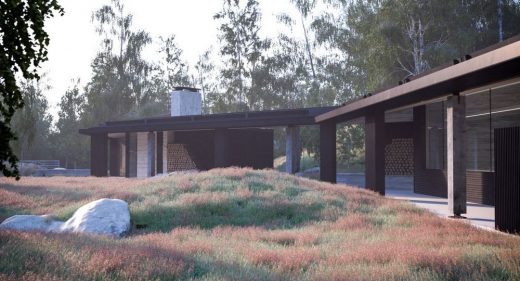
image courtesy of architects office
Scottish Highlands Studios
An Turas Tiree
Design: Sutherland Hussey Architects
Isle of Tiree Building – Stirling Prize Shortlisted
House no 7, Isle of Tiree, Denizen Works
Design: Denizen Works, Architects
Website: Banchory
Comments / photos for the Strachan House in Banchory – Contemporary Property in Northern Scotland page welcome
Website: Moxon Architects

