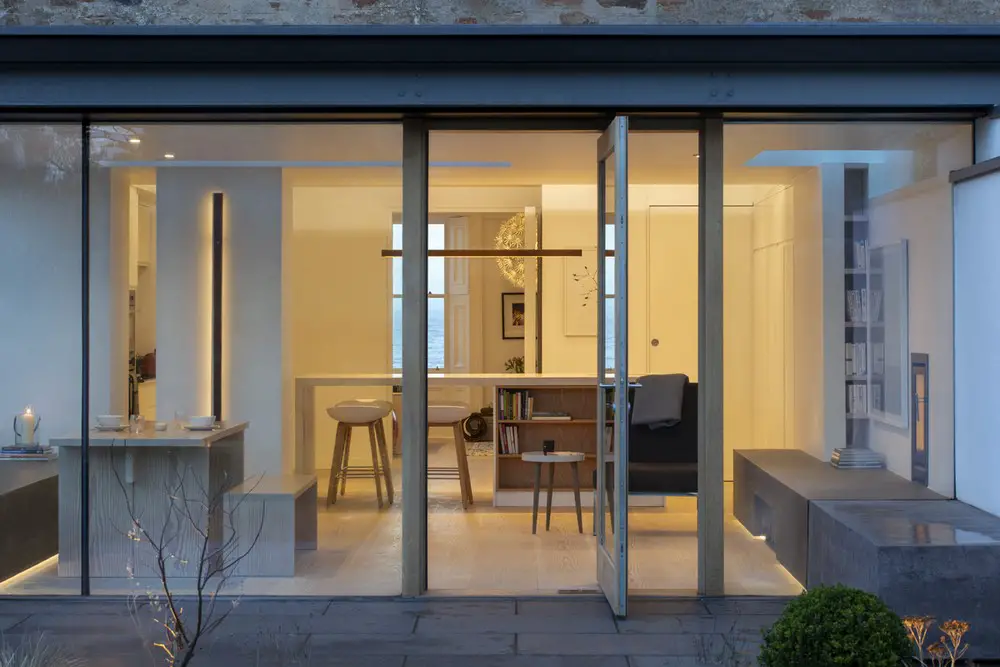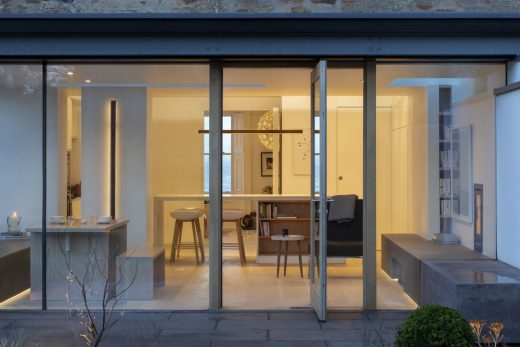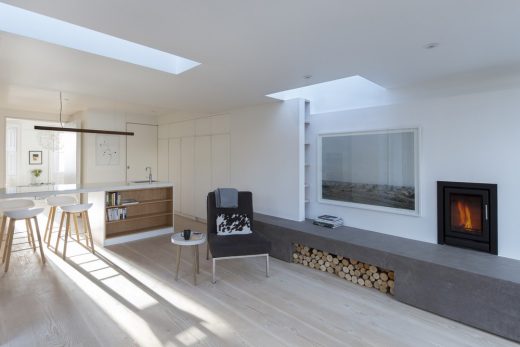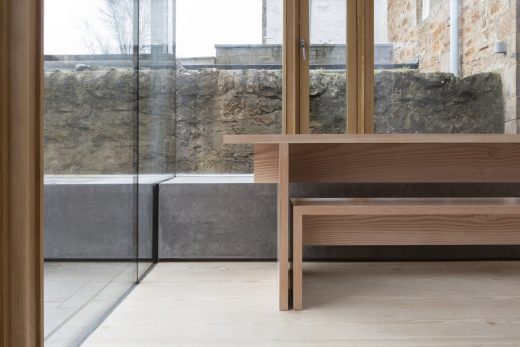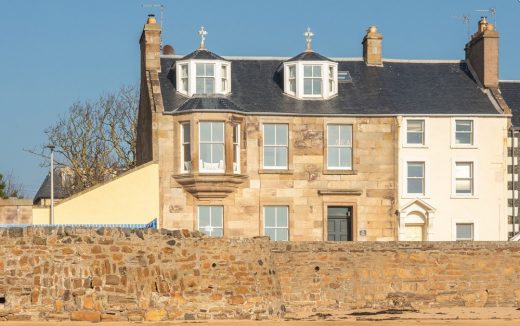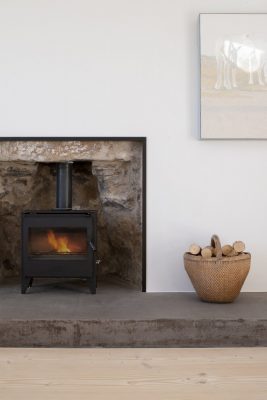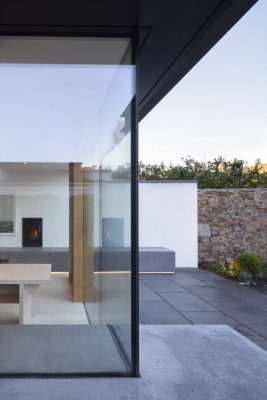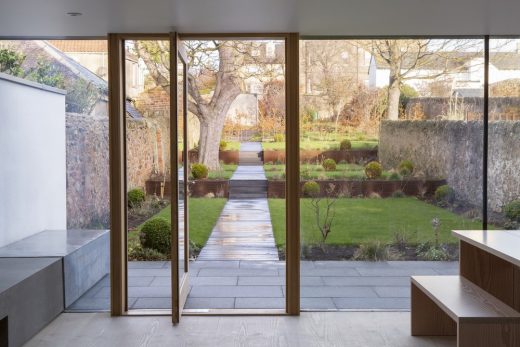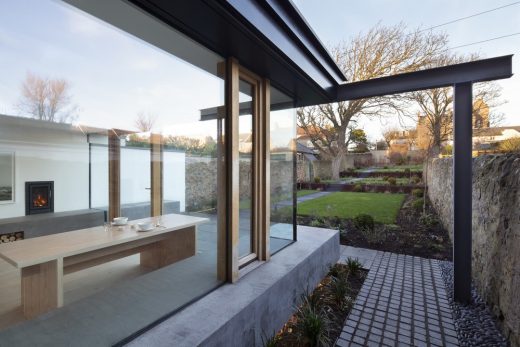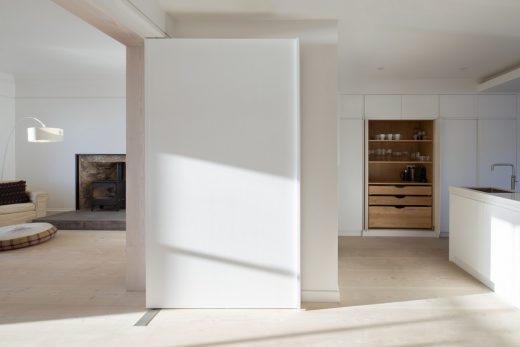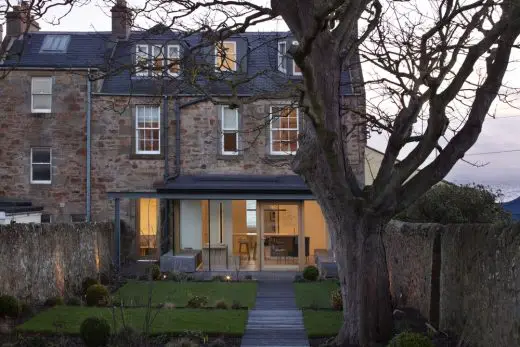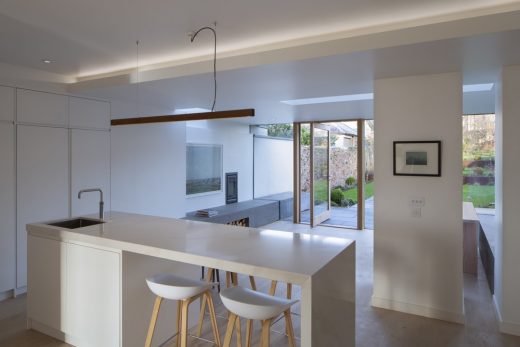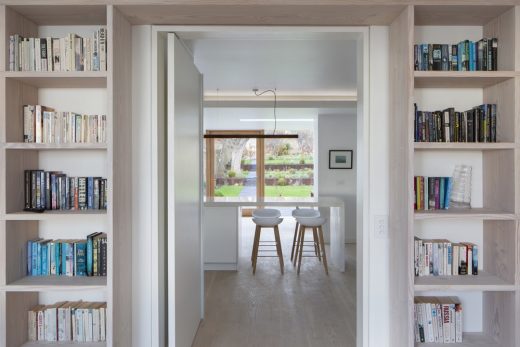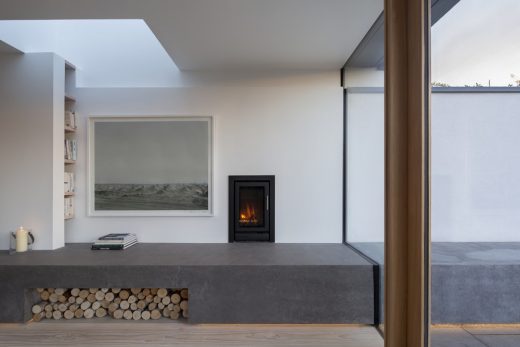Sand House in Scotland, Kingdom of Fife Home, Scottish Architecture, Property Images
Sand House in Elie, Scotland
11 Mar 2020
Sand House in Elie
Architect: WT Architecture
Location: Kingdom of Fife, Eastern Scotland
This extension and re-jig of Sand House, a listed house, is located in the Scottish coastal village of Elie. The old end of terrace town house overlooks the beach and the sea, but its ground floor was a jumble of dark spaces. The new work involved taking away most of the ground floor structure of the three-storey house, demolishing a 20th century extension, and opening the living spaces up to the long narrow garden. The attractive street-facing side of the building was left untouched.
With the Sottish weather often standing in the way of being outdoors, the extension borrows a bit of garden which it encloses in glass under a simple flat canopy roof. Polished concrete benches push out in to the garden to blur the lines between inside and out. The middle of the house was opened up to let sunlight splash through to the new kitchen-living space. Meanwhile the front sitting room was remodeled as a library and TV snug.
Our clients bought this early nineteenth century, B-listed townhouse because of its closeness to the beach to the south, but its north facing side was a hotch-potch of small rooms with small windows, was dark and disconnected to the long back garden. Our brief was to create a light, usable kitchen-living space for a large family, that unlocked use of the garden, as well as trying to let some of the sparkling south light through the building to this new space.
A traditional sitting room on the south street side was under-used because of its disconnection to the kitchen, and a good connection between this and the new kitchen-living space was wanted. The clients were also keen to have an overtly contemporary intervention to reflect the contemporary informal way of living as a family. New work was to be of a high quality, worthy of the high quality of much of the original building fabric. The house is initially to be a holiday house, but has also to suit permanent occupation in the future.
To bring light right through the house we took out some small spaces in the centre of the plan. A grid of new steel beams is hidden above a new lowered ceiling to support the first floor rooms. The whole house was temporarily propped up while the new steels were put in place. A big pivot door provides a spacious opening between the kitchen living space and the old front sitting room, which has now been partly lines with new book shelves.
This door lets south light through to the otherwise north-facing kitchen-living room. Having a new consistent Dinesen floor over the whole ground floor helps the spaces flow in to each other, While the back north wall has been opened up the plan of the house has become quite deep so we introduced two roof lights above the extension to let shafts of light down in to the middle of the new space.
This was a great opportunity to upgrade the energy efficiency of the house, insulating all the affected spaces, and installing a new highly efficient boiler. Opening up spaces to each other allows the good solar gain on the south side of the house to benefit the northern-facing rooms. Insulated double glazing to the extension provides more thermal efficiency that the old draft windows and stone walls provided before the alterations, and lowers the demands for electric lighting.
The clients live in Hong Kong but hail from Scotland, and this house offers a refuge for the whole family to come together in the holidays. They’ve holidayed in Elie for many years, previously renting so having their own place made sense. They had an ambition to create somewhere beautiful, spacious and calm as a tonic to contrast with their hectic working life. As such there was to be no compromise on the quality of the design, the fixtures and fittings, many of which were designed by WT Architecture.
Securing planning and listed building consent for such extensive alterations required a clear vision and a strong persuasive narrative, and we used examples of other work we’ve done to convince the planners that we could do high quality work. Taking out lots of supporting walls at ground floor level was also a bit of a challenge without bringing the whole house down on top of us. But the main architectural challenge was to get lots of light bouncing around in the old house, and to find ways of connecting the house to its rather neglected garden.
Sand House in Elie, Kingdom of Fife – Building Information
Architect: WT Architecture
Structural Engineers: David Narro Associates
Garden Designer: Secret Garden Design
Project size: 70 sqm
Site size: 800 sqm
Project Budget: $200000
Completion date: 2018
Building levels: 3
Key products used:
Dinesen Dou; glas Fir Floor boards, Inset Stovax Riva Stove, Bespoke polished concrete benches, and douglas fir windows and doors, kitchen by Naked Kitchens, Wall and pendant lights Anour: Divar
Photography: Gillian Hayes
Sand House in Elie, Scotland images / information received 110320
Location: Elie, Kingdom of Fife, Scotland
Architecture in Scotland
Contemporary Scottish Architecture
Scottish Architecture Designs – chronological list
Cairngorms National Park Authority’s HQ, Grantown-on-Spey, Northern Scotland
Design: Moxon Architects
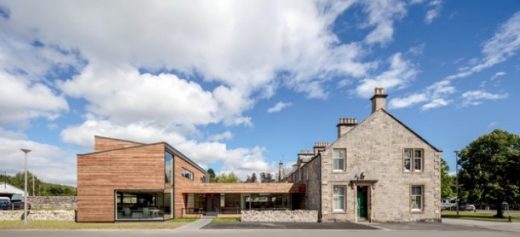
image courtesy of architects
Cairngorms Building
New Macallan Distillery, Easter Elchies estate, Speyside, Northeast Scotland
Design: Rogers Stirk Harbour + Partners
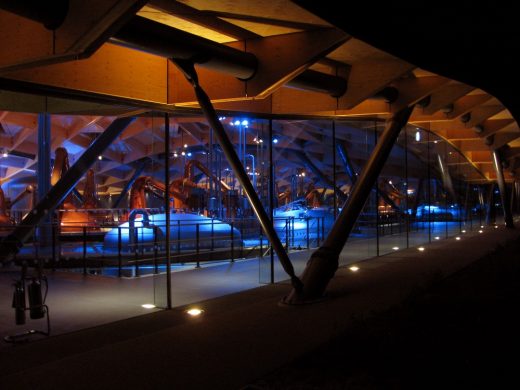
photo © Speirs + Major
New Macallan Distillery Building
RIAS/RIBA Awards 2019 Shortlist news
Scottish Architecture
Charnock Bradley Building, Easter Bush, Midlothian, Scotland
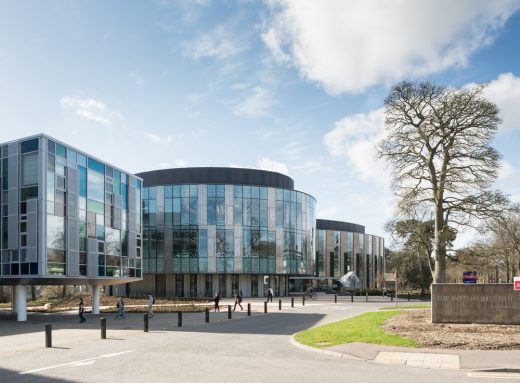
image Courtesy architecture office
Charnock Bradley Building Roslin
Comments / photos for the Sand House in Elie, Scotland: Fife Property page welcome
Website: Elie and Earlsferry

