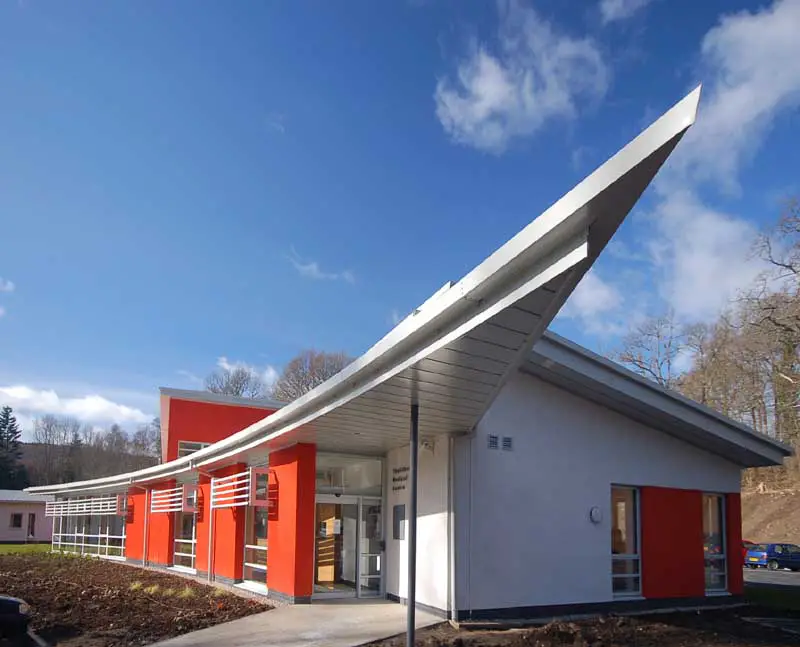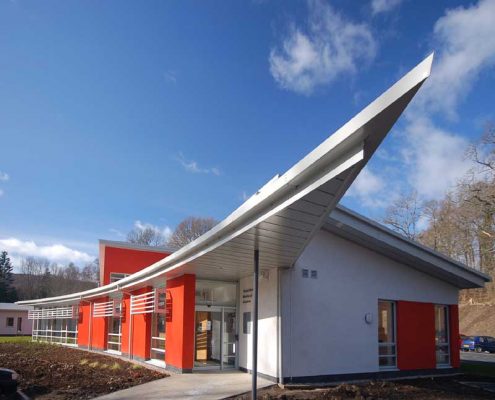Pitlochry Hospital, Atholl Medical Centre Building, Development, Scotland, Photo
Pitlochry Community Hospital : Scottish Healthcare
Scottish Highlands Architecture – design by Campbell and Arnott Architects
12 Mar 2008
Pitlochry Hospital & Atholl Medical Centre
Pitlochry Community Hospital
Design: Campbell and Arnott Architects
The Pitlochry Community Hospital is an ambitious Public/Private sector development which brings together several Healthcare facilities onto a single site located within what was formerly undeveloped woodland, yet is only a few minutes walk from Pitlochry High Street.
The development combines all of Pitlochry’s Healthcare services into a single building – a new location and enlarged facilities for the Atholl Medical Practice; a Community Hospital containing nine en-suite bedrooms for inpatients in addition to therapy facilities for outpatients and specialist services with residential care for patients suffering from dementia to provide a one stop shop for the local community’s Healthcare needs as well as a base for the Scottish Ambulance Service.
Eventually the development will also include a new 50 bed care home privately operated by Balhousie Care Group which commenced construction in March 2008.
The setting for the Community Hospital is exceptional, located entirely within a mature oak woodland.
In order to minimize the removal of mature trees architects Campbell and Arnott have designed a striking contemporary building which weaves its way around the site in a series of ‘spokes’ radiating from a central ‘hub’ creating wonderful opportunities for the hospital as bedrooms for patients and residents in the dementia accommodation and staff areas open directly on to landscaped gardens and views of the woodland beyond.
The hub and spoke arrangement of the plan also ensures ease of navigation for patients to all of the services, whilst allowing maximum supervision by staff and assisting in providing security for both patients and staff.
The building design takes advantage of its location by maximizing the use of natural ventilation and ensuring high levels of daylighting throughout the building.
This along with careful attention to interior design and selection of materials has created a non-institutional environment which still manages to adhere to all of Tayside NHS’s requirements including stringent infection control requirements.
Campbell and Arnott Architects was an award-winning architectural practice based in Edinburgh.
Pitlochry Hospital & Atholl Medical Centre images / information from Campbell and Arnott Architects
Pitlochry Community Hospital Building design : Campbell & Arnott
Location: Pitlochry, Highlands, Scotland, north western Europe
Architecture in Scotland
Contemporary Architecture in Scotland
Scottish Architecture Designs – chronological list
Maggies Inverness
Maggies Inverness
Macallan Distillery in Speyside, Speyside, Highlands, Northern Scotland
Design: Rogers Stirk Harbour + Partners (RSHP)
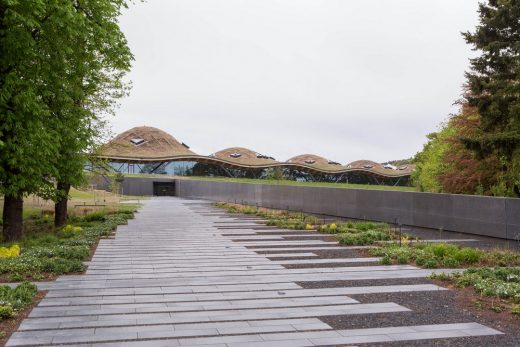
photo © Simon PricePA Wire
New Macallan Distillery in Speyside, Scotland
Cairngorms National Park Authority’s HQ, Grantown-on-Spey, Moray, Northern Scotland
Design: Moxon Architects
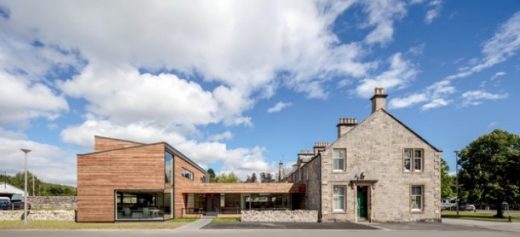
image courtesy of architects
Cairngorms National Park Authority HQ Building
Carnegie Museum and Arts Centre Dunfermline Building
Design: Richard Murphy Architects
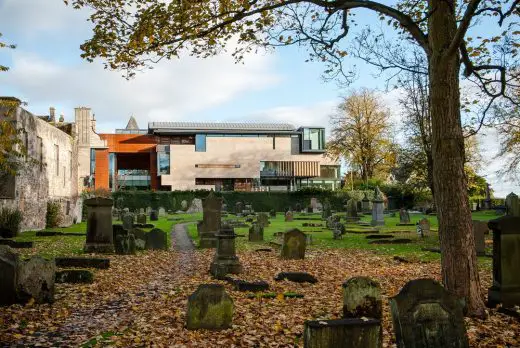
photo from architects practice
Dunfermline Museum
Trump Golf Links – Aberdeenshire Golf Resort in Northeast Scotland
Comments / photos for the Pitlochry Community Hospital Building page welcome

