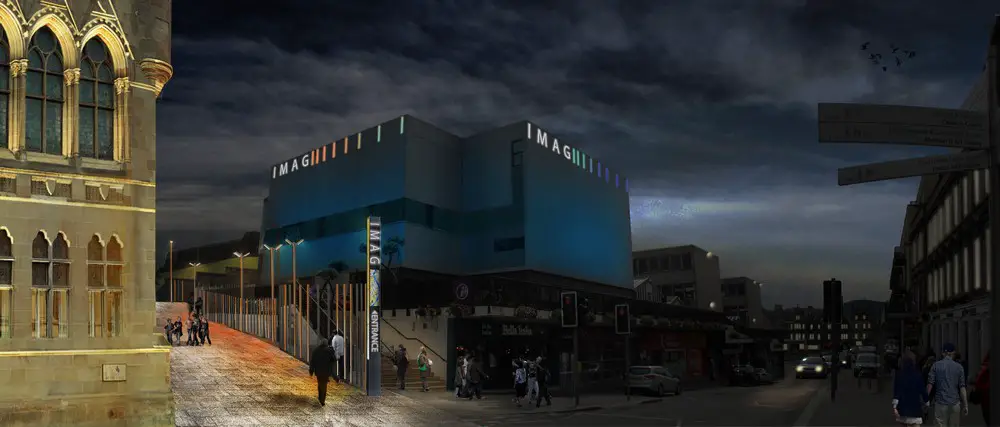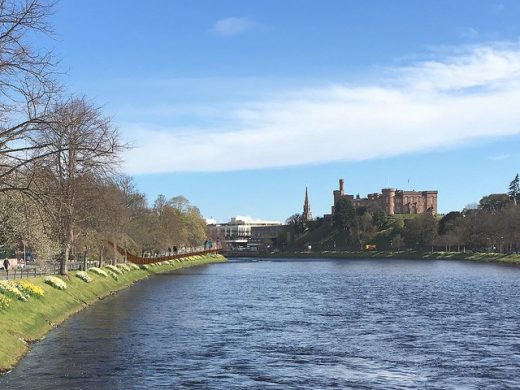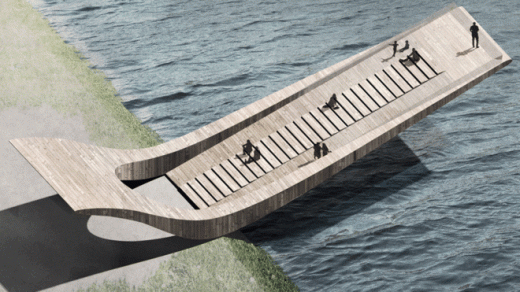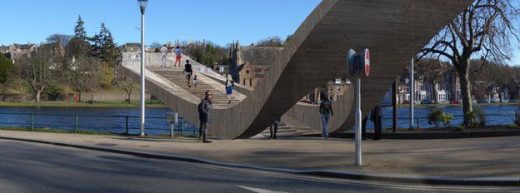Inverness Building, Architect, Highlands Architecture News, Photos, Designs, Developments, Pictures
Inverness Architecture : Buildings
Architectural Developments in northern Scotland: Scottish Built Environment
post updated 9 June 2022
Inverness Buildings
Key Architecture in Inverness, Scotland – chronological:
9 Jun 2022
Hydro Ness, River Ness, Inverness, Northern Scotland
Design: HydroNI and P Bradley & Company with Les Hutt Architect
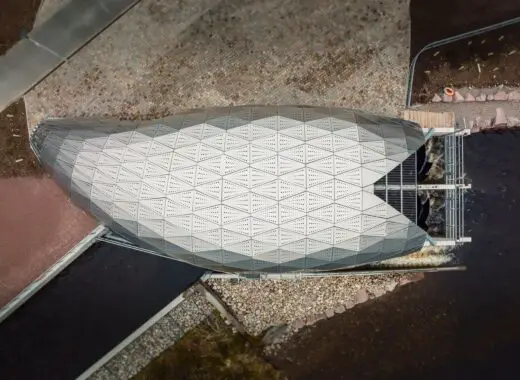
photo © The Highland Council
Hydro Ness Inverness Building
Hydro Ness is a £2.67m self-financing project for The Highland Council in Inverness. The project was designed and constructed by a partnership including British Hydropower Association member HydroNI and P Bradley & Company.
10 Feb 2019
AF2019 February Meet-Up Inverness
Date: 9 February 2019
Venue: The Bike Shed, 21D Grant Street Inverness, Scotland, IV3 8BN
Time: 10:15 – 13:00
Cost Free
Join this architectural event at The Bike Shed in Inverness for the first meet-up in the North of Scotland!
These free-to-attend monthly meet-ups are very laid back and are open to anyone considering taking part in or contributing to the Architecture Fringe 2019 Open Programme.
The Architecture Fringe 2019 Open Call is now open for confirmed submissions to the 2019 Open Programme. You can submit your events, projects, exhibitions and happenings using the button below. Submission to the Architecture Fringe 2019 is free and we highly recommend reading our How To Take Part submission guide and familiarising yourself with the information on this page about planning, submitting and running a project.
The Open Call closes for confirmed submissions at 12 noon on Monday 8 April 2019.
AF2019 February Meet-Up Inverness
13 Dec 2018
Inverness Creative Academy
Design: LDN Architects
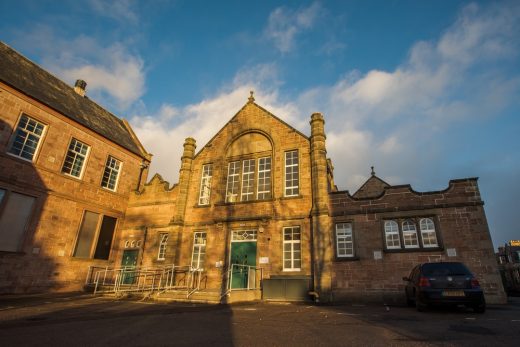
image courtesy of architecture office
Wasps Inverness Creative Academy Building
LDN Architects’ regeneration of Inverness Victorian school buildings: first major arts hub in the Highlands is now open – providing urgently needed studios for everyone from photographers and textile designers to an artist who knits glass.
19 Sep 2017
Inverness Justice Centre Building News
Design: Reiach and Hall, Architects
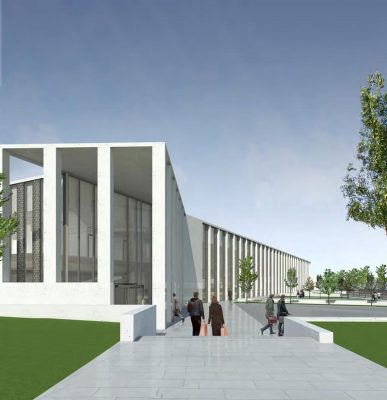
image courtesy of architects
Inverness Justice Centre Building News
Work set to start after Highland Council gives updated design approval. Preparations to build Scotland’s first purpose-built Justice Centre in Inverness have taken another step forward after Highland Council approved the improved design.
21 Jul 2017
Threesixty Architecture submits Inverness Museum + Art Gallery for planning
The Highland Council, in collaboration with Threesixty Architecture and Lightfolio, have developed proposals for enhancing the urban environment surrounding the Inverness Museum and Art Gallery (IMAG). The concept is to use vertical elements, light, and surfacing to strengthen the pedestrian routes and wayfinding around the museum’s city centre location, linking the Old Town with the castle and the castle with the river. A future link is planned to connect to the Crown area of Inverness.
Inverness Museum + Art Gallery Bridge Street evening view:
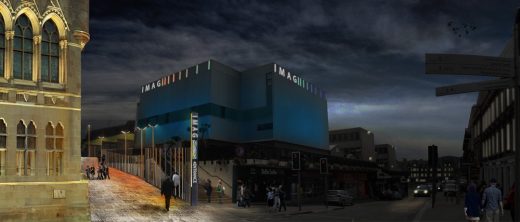
image courtesy of architects
The illuminated fins and street works will create a unifying language which defines wayfinding over a large site, screen unsightly zones, and make the area safe, vibrant, and accessible to pedestrians. Through the installation of the illuminated fins, attention will be drawn away from the IMAG building and towards the streetscape, river, and castle. The lighting will be changeable and interactive, responding to specific events and festivals within the Highland capital.
As part of the works, the existing patchwork of signage and panels on the IMAG building will be removed and replaced with simple signage which compliments the overall concept.
30 May 2016
Giant River Ness See-Saw on the Move
Visual impressions of an alternative location for the River Ness Art Project’s centrepiece “The Gathering Place” have been revealed by the Inverness City Arts (ICArts) Working Group.
The Gathering Place Inverness see-saw structure:
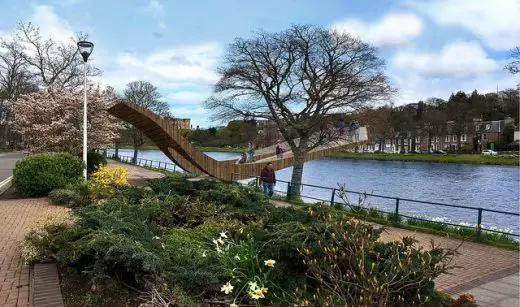
images : Handout
The Gathering Place is the main centrepiece project of The Highland Council’s ICArts Working Group River Ness Art projects. The Gathering Place project is an artistic collaboration between the art practice Sans façon and creative studio KHBT.
The new location and visualisations for the Gathering Place were revealed as Ness Walk in front of Eden Court Theatre.
Provost of Inverness and co-chair of Inverness City Arts Working Group, Cllr Helen Carmichael, said: “I would like to thank everyone who attended a stakeholders meeting which was held on Friday at Eden Court. It was a really positive meeting and generally positive views were expressed about the alternative location. Whilst there were some concerns raised about safety and maintenance of the design and the potential impact on fishing, I feel that the answers given helped to reassure those present. The new visual images also help to show how well the Gathering Place will fit very unobtrusively within the new setting, with fabulous views up and down the river. ”
Co-chair of the Inverness City Arts Working Group, Cllr Thomas Prag, said: “There is a general feeling that this location will be much better setting for the Gathering Place, providing a more appropriate context and an extension of the contemporary art at the Eden Court site. It will undoubtedly be a unique tourist attraction which Inverness very much needs.”
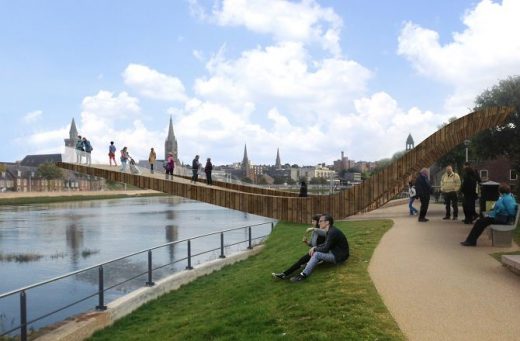
image : Handout
He added: “The visitor experience will be enhanced at this site where there will be water underneath the structure at all the times (as opposed to the previously mooted tidal Friar’s Shott location). Having water present at all times will allow the design of steel, clad in timber to be slightly smaller in span.”
All the necessary safety and maintenance aspects of the Gathering Place, including a protective barrier will be included in the detailed technical designs.
4 May 2016
Giant River Ness See-Saw Controversy
Councillor Ken Gowans, the chairman of Inverness City Arts group, has quit in a row about a giant see-saw-like art installation proposed for a bank of the River Ness, reports the BBC. The councillor said he didn’t believe The Gathering Place to be a viable concept. About 200 people have opposed it in a public consultation.
The arts group continues to review the project, as well as other arts schemes proposed for the city. Highland Council said a new chairperson would be appointed in due course. The Gathering Place would be designed to tilt gently up and down.
Friars Shott, on the north end of Huntly Street, is the chosen site for the pier, which has also been dubbed “the Gathering Place”.
The council-commissioned project has been promised £305,600 (40%) funding from Creative Scotland, £280,750 (37%) from the city’s common good fund, £106,000 (14%) from the council itself and £66,000 (9%) from development agency Highlands and Islands Enterprise.
The designers are Sans façon and KHBT.
Their pivoting pier design won an architectural competition in September 2015.
Highland Council have commissioned the idiosyncratic social space and viewing platform as a means to bolster the city’s cultural credentials and a focal point for the riverfront.
KBHT stated: “The mechanism tilts slowly as the crowd gathers on the pier, and stops just above the water level. From an outlook onto the river and back to the city, it transforms into a platform just over the river when enough people come to use it. The tilting mechanism can be restrained to not come down further than a certain level during high water events or locked in a up position during extreme events.”
Maggies Inverness

photo from Maggies Centre
Maggies Inverness
The design for the Maggie’s Centre at Inverness has been developed between Page and Park Architects and Charles Jencks as a harmonious and interconnected meeting of landscape and built form – seeking to blur the perceived boundaries between internal and external spaces, enclosure and openness.
Eden Theatre Extension
Page Park Architects

photo : Keith Hunter
Inverness Theatre Building
New 270 seat theatre; two new cinemas; new Bishop’s Palace courtyard link
Eden Court Inverness £22.7m refurbishment + expansion
RIAS Best Building in Scotland Award Finalist 2008
Inverness Airport
Design: 7N Architects

image from architects
Inverness Airport
Inverness Airport Business Park
Design: make architects

picture from architects
Inverness Airport Business Park
Over 350,000 sqm of accommodation could be developed on the 250 hectare site, adjacent to Inverness Airport and the proposed new town of Tornagrain, over the next 50 years. IABP Ltd is a joint venture company formed by Moray Estates Development Company, Highlands and Islands Airports, Highlands and Islands Enterprise and with support from The Highland Council.
Inverness Campus Masterplan
Design: 7N Architects

image from architects
Inverness Campus Masterplan
The 215 acre Campus is a multi-stakeholder project facilitated by HIE which will create a modern centre for tertiary education and research for the Highlands and Islands of Scotland. It is seen as one of the most significant initiatives in the region over the next 25 years and will be a pivotal project in the eastern expansion of Inverness providing up to 175,000m2 of academic, research, residential and related business space.
Inverness College Campus
Design: BDP Architects

image from architects
Inverness College Campus
BDP has beaten off stiff competition to design a new campus for Inverness College. The new campus will provide a high quality learning environment for Inverness College, which is the largest of the colleges in the Highlands and Islands, and the largest partner in the group of colleges and research institutions working together to form a university of the Highlands and Islands.
Culloden Battlefield Visitors Centre
Design: Gareth Hoskins Architects

photo © Andrew Lee
Inverness Area building : Culloden Battlefield Visitors Centre
The Culloden Battlefield Memorial Centre, designed by Gareth Hoskins Architects, was the result of an international design competition, held by the National Trust for Scotland in 2004. As the last land battle within the UK, in which King George II’s troops defeated Bonnie Prince Charlie and his Jacobite supporters in 1746, the virtually untouched site is of major international and historical significance.
More Inverness Building projects online soon
Inverness Buildings : more Scottish architecture
Location: Inverness, northern Scotland
Architecture in Scotland
Contemporary Scottish Architecture
Scottish Architecture Designs – chronological list
RIAS Inverness Convention 2007 held in Inverness
Scottish Castles
Website: Inverness
Buildings / photos for the Inverness Architecture page welcome
Website: Visit Inverness

